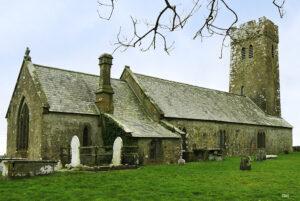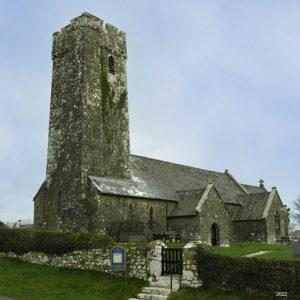

ST GWYNOG, ST TWYNNELLS, SOUTH PEMBROKESHIRE
Dyfed PRN 569
RB No. 2924
NGR SR 9495 9759
Listed Building No. 6018
Grade II* listed (1998)(2022)
First Listed in 1970. Last amended in1996
Reason for listing: Listed II* as a retaining major fabric from the mediaeval church.
SUMMARY
Medieval church; 80% medieval core fabric.
A multicell church, medium-large. Consists of a chancel, 2 bays; nave, 5 bays; south transept, with skew passage, 1 bay; west tower, 2 storeys over the nave west bay; south porch; medieval. Vestry (north of chancel west bay), 1 bay; coal cellar (east of vestry), 1 bay; later 19th century. Former north transept?. Limestone rubble construction; limited remains of early render; internal walls with render/plaster. Slate gable roofs; vestry and coal cellar with slate lean-to roofs. Medieval vaulting in nave, transept, tower and porch; medieval tower openings, stoup, rood-loft corbelling and blocked door and window. Other openings, including chancel arch, are mainly from 1858, neo-gothic, with ORS dressings.
Roofs: medieval – later 19th century. Floors and finishes: 1858 – later 19th century.
Condition – good. Plaster damp in areas.
Archaeological potential – good – very good. Deep, wide revetted cutting around 30% of church; former component beyond 20% of church?; suspended floors above void; below-ground floor in 5% of church; few external memorials significantly close to 10% of church.
Structural value (pre 19th century) – very good. 80% pre-19th century core fabric; medieval tower openings, vaults, blocked openings, corbelling and stoup.
Group value – high. Landmark medieval church with tower.
Phasing:
Phase 1 – Nave central bays, C13?.
Phase 2 – Nave east bays, chancel, C13-14.
Phase 3 – South transept (and former north transept?), south porch, C14.
Phase 4 – West tower (and nave west bay?), C15.
Phase 5 – Restored 1858, low-medium impact.
Phase 6 – Vestry and coal cellar, later 19th century?.
DESCRIPTION
The present church
St Gwynog, St Twynnells, is a multicelled church, of medium size. It retains approximately 80% pre-19th century core fabric.
The present church consists of a 2-bayed chancel, a 5-bayed nave, a single-bayed south transept and skew passage, a south porch, a 2 storeyed west tower over the nave west bay, a single-bayed vestry north of the chancel west bay, and a coal cellar east of the vestry. Possible former north transept?. Construction is in limestone rubble; there are the limited remains of early 19th century external render and the pointing is mainly from 1858; the interior is plastered. The nave, south transept and south porch are barrel-vaulted, while the west tower is barrel vaulted in all 3 stages. The chancel arch and principal openings are from 1858, neo-gothic, with Old Red Sandstone dressings; there is a medieval window embrasure and blocked medieval doors and window. Roofs are slated gables; the vestry and coal cellar have slated lean-to roofs.
The moulded, triple-lancet chancel east window is from 1858., as are the single lancets in the chancel side walls. The 2-centred chancel arch is in oolite, rebuilt in 1858; corbelling for the former rood-loft is present around its west face. The softwood roof is from 1858 and lacks trusses, all common rafters having scissors-braces; matchboarded above. The passages are tiled, with suspended board floors, from 1858.
The nave is lit by single, double and triple lancets like those in the chancel, with infill, and also from 1858. That in the east bay north wall is inserted through a possible area of blocking, defined as a thinner area of walling beneath a 2-centred arch – site of former north transept arch?. The south wall is wider in the 3 western bays and at the junction is an external buttress, (re)built in 1858. The 2-centred south door is from 1858 but opposite is a blocked medieval north door, blocked in 1858?. To the west the north wall exhibits a blocked, ?2-centred window opening. The 2-centred barrel vault is from the 13th – 14th century. The passages are tiled, with suspended board floors, from 1858.
The south transept is entered through a 2-centred, chamfered arch reflecting the profile of its vaulting, and is lit by a 2-light window in its south wall, from 1858. Vaulted and floored as the nave. The skew passage has a segmental-profiled barrel vault and is lit by a single lancet from 1858 in the outside wall, possibly occupying a medieval embrasure.
The south porch is also vaulted as the nave. The 2-centred doorway, with infill, was inserted in 1858; above it lies the lintel from the medieval door. Internally the side walls exhibit masonry benching, medieval. A plain, medieval stoup lies in the nave south wall. Floored as the nave passages, 1858.
The 3-storey west tower was erected over the nave west bay, which forms its ground floor and through which is inserted a window like that in the south transept. It is tapered, vaulted in each succeeding stage and all 15th century work. A square spiral stair turret projects from the west wall with plain slit lights from the 15th century. The second stage is lit by a semicircular-headed single-light window, 15th century, in the east wall and a slit light in the north wall. The belfry stage has a similar opening in the north wall, and a 2-light opening in the east wall; the crenellated parapet lies on an external corbel table.
The vestry may be later than 1858 with openings that are stylistically unlike those in the rest of the church. It is entered from the chancel through a Caernarfon-headed doorway and lit by a 2-light, Caernarfon-headed window in the north wall. A flue in the dividing wall with the chancel leads into a square, moulded chimney of good quality. The softwood lean-to roof, and the floor, are contemporary. To the east, the coal cellar has low walls and a lean-to roof up to the vestry; there is a plain, square doorway in the north wall with steps down to the below-ground floor.
A deep, wide revetted cutting runs along the nave north wall, truncating possible below-ground evidence for a former north transept?. Floors are suspended above a void. The coal cellar floor is below-ground. Few external memorials lie significantly close to the church.
Structural development
The central bays of the nave have a wider south wall than the east bays and may be earlier, 13th century?. The remainder, and the chancel, may be 13th – 14th century. The south (and former north?) transept, skew passage(s) and south porch may be later 14th century, while the west tower was added in the 15th century (Thomas, 1964) and the nave may have been extended to the west to carry it, and have received its vaulting. The vestry and coal cellar were added in the later 19th century.
The church was restored in 1858 (Anon., 1992), when it was refenestrated; the chancel arch, south door, and south porch doors were rebuilt, the chancel was reroofed and the interior was refloored and reseated. The vestry is stylistically unlike the 1858 work and may be later.
The softwood stalls, pews and pulpit are from 1858.
The font has a square, scalloped bowl that may be 12th century but has been retooled.
The church was Grade II* listed in 1998.
First Listed in 1970. Last amended in1996
SITE HISTORY
There is some evidence for the pre-conquest religious use of the site:-
Celtic dedication.
St Gwynog, St Twynnells, was a parish church during the post-conquest period (Rees, 1932), of the medieval Deanery of Pembroke. Until 1260 it had been a possession of the Benedictine Priory of St Nicholas at Monkton (Pembroke), but in that year was appropriated by the prior to the canons resident of St Davids Cathedral (Green, 1913, 305). In 1291 it was assessed at £12, the amount payable being £1 4s (ibid.).
In 1833 the living was a discharged vicarage, in the patronage of the Sub-Chanter and Minor Chapter of St Davids and rated in the king’s books at £3 17s 11d (Lewis, 1833). From the 16th century, the tithes had been leased by the Orielton Estate (Green, 1913, 306).
In 1998 St Gwynog, St Twynnells, was a parish church. The living was a vicarage, held with St Petrox, Stackpole Elidor and Bosherston (Benefice 809) in the Archdeaconry of St Davids, Rural Deanery of Castlemartin (St Davids, 1997-8).
SOURCES CONSULTED
Map Evidence
NLW, Ordnance Survey 1:2500, Second Edition, Pembs. Sheet XLII.4.
NLW, Parish of St Twynnells, Tithe Map, 1838.
NLW, Vol. 87, Campbell Estate Map Book, 1782.
Rees, W., 1932, South Wales and the Border in the XIVth century.
Church in Wales Records
Bartosch & Stokes, 1994, Quinquennial Report, St Twynnells.
St Davids, 1997-8, Diocesan Year Book.
Parish Records, Pembrokeshire Record Office, Haverfordwest
(HPR/102 – St Twynnells)
Unpublished Accounts
Thomas, W. G., 1964, St Twynnells Church (in National Monuments Record, Aberystwyth)
Printed Accounts
Gordon Partnership, 1993, Redundant Religious Buildings in West Wales.
Anon., 1992, St Twynnells Church.
Fenton, R., 1903 edn., A Historical Tour through Pembrokeshire.
Green, F., 1913, ‘Pembrokeshire Parsons’, West Wales Historical Records Vol. III.
Lewis, S., 1833, A Topographical Dictionary of Wales.
RCAHM, 1925, Inventory: Pembrokeshire.
Salter, M., 1994, The Old Parish Churches of South West Wales.
Updated – January 2022 – PKR


