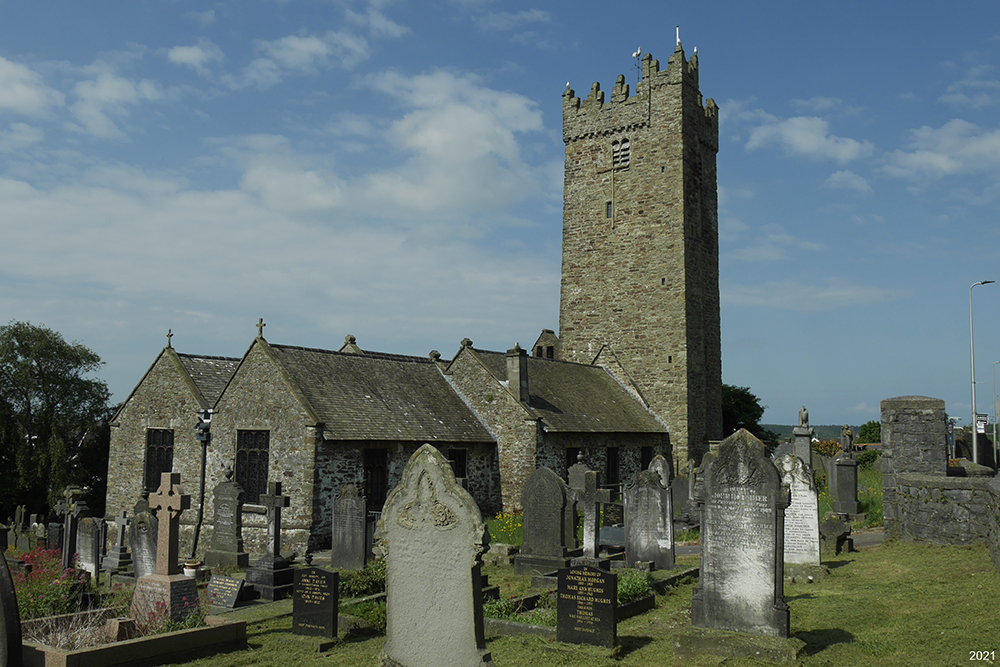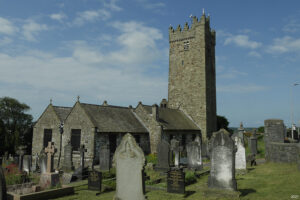
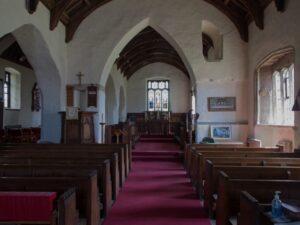
ST ILLTUD,
PENBRE,
CARMARTHENSHIRE
Dyfed PRN 1644
RB No. 2756
NGR SN 4285 0121
Listed Building No. 11872
Grade A listed (1998)
Listed Grade II*. First Listed in 1996. Last amended in 2003.
Reason for Listing: Listed grade II* as a substantial church with prominent late medieval tower, and impressive though stripped interior, including a large number of C18 and C19 monuments.
SUMMARY
Medieval church; 90% medieval core fabric; largely unrestored.
A multicell church, large. Consists of a chancel, 2 bays; nave, 3 bays; north chapel, 2 bays; north aisle, 2 bays; south porch; north-west tower, 4 storeys; all medieval. Boilerhouse (beneath churchyard), 1910-11. WC (north of tower), later 20th century. Local rubble construction. Internal walls without render/plaster. Slate gable roofs; boilerhouse and WC with flat roofs; tower roof not seen. Windows including some tracery, doors (open and blocked), arcades, chancel arch with squint and rood-loft door, tower openings, vault and arch, nave western double bellcote, piscina, aumbry, stoup, all medieval. ?17th century window openings. Some windows from 1856-7, copies of 14th – 16th century windows in yellow oolite; timber window frames, 1910-11.
(Early 17th century oak roofs; good fittings, including 18th century altar rails; 16th century memorials.)
Roofs: early 17th century -1857. Floors: 1910-11. Finishes: 18th – 20th centuries; no internal plaster.
Condition – good.
Archaeological potential – good. Deep, revetted cutting around 15% of church, primary, secondarily deepened; external surfaces truncated around 15% of church exposing footings; 5% of church below-ground; below-ground drainage beneath 5% of church; floor lowered in 10% of church; suspended floors above heating flues in 50% of church; known burials beneath 20% of church?; external memorials significantly close to 20% of church.
Structural value (pre 19th century) – excellent. 90% medieval core fabric; medieval windows, tracery, doors, arcades, chancel arch with squint and rood-loft door, tower openings, vault and arch, double bellcote, piscina, aumbry, stoup; ?17th century window openings
Group value – high. Important medieval landmark church, with tower, in coastal location; large churchyard with early memorials; churchyard wall incorporates cattle pound; good earlier C19 pillared gateways; amenity value.
Phasing:
Phase 1 -Nave, C13.
Phase 2 – North chapel (and rebuilt chancel), C14.
Phase 3 – South porch, C15?.
Phase 4 – West tower and north aisle, early-mid C16.
Phase 5 – Restored 1856-7, low impact.
Phase 6 – Restored 1910-11, medium impact; boilerhouse built.
Phase 7 – WC, later 20th century.
DESCRIPTION
The present church
St Illtud, Penbre, is a multicell church, of large size. It retains approximately 90% medieval core fabric.
The present church consists of a 2-bayed chancel, a 3-bayed nave, a 2-bayed north chapel, a 2-bayed north aisle, a 4-storey tower in the angle between the nave and north aisle west wall, a south porch and a WC block north of the tower; a below-ground boilerhouse lies north of the north chapel. Construction is in local rubble throughout. There are remains of external render from the 18th – earlier 19th century, with some 19th and 20th century repointing; there is no plaster on the internal walls, which were repointed in 1985. Roofs are slated gables, but the boilerhouse and WC block have flat roofs; the west tower roof was not seen.
The chancel east wall has an external basal batter and string-course; it was repointed in 1986 (Nicholson, n.d.). The east window has a square embrasure with segmental rear and outer arches that may be post-medieval, 17th – 18th century?, and a timber frame incorporating 3 lights, with neo-Perpendicular ‘tracery’, 1910-11. The east bay south wall is pierced by a window with a similar rear arch and a simple lintel, again possibly 17th – 18th century and containing a similar timber-framed window from 1910-11, but 2-light. The west bay south wall window is similar but with a segmental outer arch. Between the two windows is a former ‘priest’s door’, with a plain segmental head probably from the 14th – 15th century; it was blocked in 1910-11. Internally, the east bay south wall features a plain 2-centred aumbry (almonry?) and a crude, square piscina bowl, without a recess; both are medieval. The plain, 2-centred chancel arch is rather asymmetrical. The voussoirs of a wider arch, which is rather crude and possibly late 13th century, extend to the north; the arch was constricted by the introduction, in the 14th century, when the north chapel was added?, of a secondary stop housing a simple, square, lintelled squint. The upper half of the west face of the wall south of the chancel arch is corbelled out, with a semi-2-centred headed doorway to the former rood-loft, possibly also a modification of the 14th century. The oak roof has collar-rafter trusses arch-braced from wall-sockets to form a ‘wagon-roof’ of sorts, possibly rebuilt in 1856-7, with matchboarding above. The sanctuary and passage floors are fully carpeted, but were replaced (and lowered to their ‘original’ level) in 1910-11 (with tiles?); the suspended floors are woodblock, 1910-11.
The east bay of the nave is lit by a large, remarkable window in the south wall, from the late 16th century but largely reset in ?1910-11. It has no rear arch but was inserted through the embrasure of a smaller, earlier window whose rear-arch survives, and what is possibly an earlier tomb-recess descends nearly to floor level below. It does, however, possess both internal and external surrounds. The internal surround has a very depressed segmental head with a cavetto- and roll-moulding on plain bases, with moulded heraldic devices within the reveals, all in yellow oolite ashlar. The cavetto-moulded external surround is square, with a label on hexagonal stops, containing 4 lights with uncusped, 4-centred heads and foliated spandrels, all in limestone. To the west is an earlier, cusped 2-light window with a segmental-headed embrasure and a 2-centred surround with a quatrefoil-pierced spandrel, in weathered yellow oolite from c.1400. The south door is also medieval and has a plain, rounded 2-centred head, without a surround, possibly from the 13th century; the moulded head of an angel over the segmental rear arch is also later medieval but may not be in situ. Above the door, the external face exhibits a plain, square recess, possibly a sconce, while the stoup to the east has a crude, massive bowl in an irregular recess secondarily inserted into the fabric, 14th century?. The west bay has been lit by windows in all 3 walls. The northern window is now represented by a segmental rear arch of uncertain date, the window having been blocked in the 16th century when the tower was built against the north wall. The southern window has a segmental-headed embrasure and 2-centred outer arch like that to the east, c.1400; the window itself is also similar but was entirely rebuilt in yellow oolite in 1856-7. The west window has a medieval, 2-centred opening, from the earlier 16th century; the surround is also 15th century but was partly rebuilt in 1856-7 with 3 lights and Perpendicular tracery, I cavetto-moulded yellow oolite, probably closely copying the original. Beneath the window is a blocked west doorway with limestone ashlar jambs, 13th – 14th century which was blocked, and lost its head, when the window was inserted in the earlier 16th century. Above the window is a double bellcote with plain, 2-centred openings with heads cut from a single limestone block, date?, and a rebuilt gable from 1910-11. The nave roof is like that in the chancel and also possibly rebuilt in 1856-7. Floored as the chancel (and lowered) in 1910-11, over burials at the west end.
The north chapel may have been added c.1366 (see below), a suggestion that is not contradicted by the structural evidence. It communicates with the chancel through an arcade of 2 plain, 2-centred arches on a square, chamfered pier, without capitals and with concealed bases, 14th century. The east wall has a batter and string-course like that in the chancel, and is pierced by a window that has a square embrasure with segmental rear and outer arches like the chancel east window, 17th – 18th century?, and a similar timber frame from 1910-11. The 2 north wall windows are similar but the eastern has a segmental, brick outer arch probably from the early 19th century, while that to the west has a timber lintel from 1910-11. An external flight of 12 steps in a masonry-revetted stairwell, from 1910-11, leads down the north wall, which is here supported on a contemporary prop-wall inserted beneath the footings; it leads to the boilerhouse (see below). The oak wagon-roof is from the early 17th century and has carved bosses at the frame intersections; the panels were removed in 1910-11. The floor is as the nave and chancel but the passage incorporates memorial slabs from 1572-1849, presumably not in situ.
The north aisle communicates with the nave through and arcade of 2 plain, 4-centred arches on a chamfered square pier, all early-mid 16th century, with a square oolite base possibly inserted in 1910-11. It also communicates with the north chapel through a contemporary plain, 2-centred arch springing directly from the north and south walls of the chapel. To the north of the arch is a flue from the boilerhouse, inserted in 1911 and visible externally, which leads to a plain, square oolite ashlar chimney. It is lit by 3 windows in the north wall similar to those in the north chapel, with 17th – 18th century segmental rear arches and square brick heads from the early 19th century; the 2-light timber frames are similarly from 1910-11. The aisle is roofed like the north chapel, early 17th century, but the creasing for a higher (and earlier?) roof crease can be seen on the east face of the tower. Floored continuously with the nave.
The south porch side walls have internal, medieval masonry benching with slate seating from 1910-11, and feature a number of very deep internal sockets – date? Function?. The west wall has been refaced in the later 20th century, 1970s?. The doorway has a rounded 2-centred head without a surround, medieval. The oak wagon-roof is similar to that in the north chapel and north aisle and also from the early 17th century, but lies on wall-corbels. The floor is flagged, the 1856-7 re-use of early 19th century flags, and approached up a flight of 3 contemporary, external steps. The loose oak door, inscribed with the date ‘1717’, was replaced in 1988 (Nicholson, n.d.).
The tower was built against the nave north wall, and the north aisle west wall, in the early-mid 16th century. It is fairly typical of those in the region, cf. in particular Llanelli, Carms., but comprises 4 storeys. There is an external batter up to a string-course, largely replaced, lying nearly at first floor level. A square spiral stair turret projects from the east half of the north wall; it was entered through a 16th century doorway with a plain lintel, blocked when the floor was lowered in 1910-11 and replaced with a 2-centred concrete lintel lower down. A second, blocked, square ?secondary doorway lies above the door; the turret is lit by simple slit lights. There is a west door, inserted in 1910-11 and having a 4-centred surround in sandstone; above it lies a 4-cusped, 2-light window with sunk spandrels in a square, cavetto-moulded oolite surround, from the early-mid 16th century but largely rebuilt in 1910-11. The ground floor communicates with the north aisle through a plain 2-centred arch like that into the north chapel and similarly 16th century. It has a plain, 2-centred barrel vault. The floor was lowered in 1910-11 and concreted. The second stage is lit by openings with simple, square weathered limestone surrounds in the north and west faces; there is a similar opening in the north face of the third stage. The belfry stage has openings in all 4 faces, all 16th century; the north, south and west openings are 2-light, with 4-centred heads and sunk spandrels, that in the south wall is similar, but single-light and beneath a segmental relieving arch. Beneath the eastern opening is a small light with a square surround beneath a segmental relieving arch, also 16th century. The parapet lies on a corbel table and has crow-stepped crenellations with corner finials, original?; if not rebuilt or replicated?. The turret parapet lies at a higher level and was (re)built in 1910-11.
A boilerhouse, from 1910-11, lies beneath the churchyard to the north of the north chapel, entered through a brick, segmental-headed doorway at the foot of the stairwell along the latter’s north wall. It has a flat, concrete roof at churchyard level.
A WC block was constructed against the north face of the tower in the later 20th century, in snecked limestone rubble. It is entered through a door in both the east and west walls, with 4-centred surrounds, the latter approached up a flight of contemporary steps on the tower west wall. It is lit by a 3-light window, with a square, cavetto-moulded surround, in the north wall. The flat roof lies behind a plain parapet.
A deep, revetted cutting runs along the north aisle north wall, primary, but secondarily deepened. There was some truncation of external surfaces along the south wall in 1910-11. The boilerhouse is below-ground. There is below-ground drainage beneath the WC block. The floors were lowered to their ‘original’ level in 1910-11, but the tower floor now lies 1m beneath its original level. Floors are suspended above heating flues. There are burials beneath the nave west bay, and the north chapel?. External memorials lie significantly close to the south walls.
Structural development
The nave south door, and the original chancel arch, may give the nave a general 13th century date. The north chapel belongs, stylistically, to the 14th century and may have been added in 1366 as a chantry, a condition of the grant of the church to the Bishop of St Davids (Nicholson, n.d. (ii), et al.). The chancel facework, quoins, batter and string-course are similar to those in the chapel, suggesting that the chancel was (re)built at the same time; the chancel arch was modified to house a squint (and a ?contemporary rood-loft door) but there is an external joint between the chancel and chapel. The south porch cannot be closely dated, but it lacks quoins; it may belong to the 15th century trend for porch construction. The unquoined north aisle can be dated by its arcade to the 16th century, and possibly contemporary with the tower, which blocks the nave west bay north window.
The tower is early-mid 16th century; it is similar to the nearby tower at Llanelli but has more affinities with later Pembrokeshire towers such as Begelly and Lawrenny, S. Pembs., while the crow-stepped crenellations may be, in essence, original. The tower had been constructed by 1552 when there were ‘three great bells’ (Wallcott, 1871, ii). The bellframe and loft were ‘decayed’ in 1671 (Anon., 1919, 213) and the bells were recast in 1820 (Jones, 1939, 55). The nave western bellcote is crude, which may suggest a later rather than an earlier date, and Caröe thought it to be 17th century (Caröe and Weir, 1913, 32); however, there is a similar bellcote at Cyffig, Carms., supplanted by a later tower, as would logically be the case at Penbre.
The elaborate window in the south-east corner of the nave would appear to represent the memorial (chantry?) of a benefactor, although stylistically it is late 16th century and post-Reformation.
The wagon-roofs in the north chapel, north aisle and south porch roofs are more likely to be of early 17th century date, rather than the 16th century as suggested by Yates, 1974; they may be from 1717, the date inscribed on the south porch door, which marking a major refurbishment.
However, the chancel windows and door, and the north chapel windows, were ‘out of repair’ in 1671 (Anon., 1919, 213). The 16th century porch roof was ‘out of repair’ in 1705 (Evans, 1918, 31) while the nave roof was ‘much out of repair’ in 1727 (Evans, 18921(ii), 16), which may date the removal of an early 17th century roof. A west gallery was present by 1736 (Carms. R. O., C/Mus. 131). A number of minor repairs were undertaken during the 1740s, including reslating the roofs (ibid.). The tower ground floor was walled off from the nave in 1761 (ibid.), and was used a lime store. This wall had been removed by the mid 19th century.
The roofs were restored or partly renewed, in 1818, and the church was reseated (Carms. R. O., C/Mus. 132). Many windows appear to have been replaced (in the existing embrasures) at around this time, for in 1820 the churchwardens presented that ‘the windows of the church and chancel are square, which was formerly in the gothic stile’ (Jones, 1939, 55); the new windows were apparently of domestic appearance (ibid.) and were probably the north aisle and chancel windows that were described as ‘bad’ by Glynne in 1855 (Glynne, 1898, 368-9). The church was ceiled in 1820, when the windows were repaired, the flagged floor was relaid, the gallery was repaired, and the south door (not the porch door – see above) was replaced (Jones, 1939, 55).
The church was restored in 1856-7 (Caröe and Weir, 1913, 32, et al.), but the name of the architect is not given in the sources. The nave and tower west windows were (re)built and nave south-west window was partly rebuilt (ibid.). The domestic timber framed windows in the chancel and north aisle were replaced, in the existing embrasures, by timber windows similar to those now present (Jones, 1909, 26-7pl.). The chancel and nave roofs may now have been rebuilt – their 1820 ceilings had been removed by 1910. At some period prior to 1910, the floors had been raised; this may have occurred during 1856-7 as the church was apparently reseated (the seats, however, are dated 1868). The interior was heated by stoves.
It was intended that the church be restored in 1874, to the designs of the architect R. J. Withers of London (NLW, SD/F/531), but the Faculty was not granted. The church was described by the architects W. D. Caröe in 1905, and by William Weir in 1909 ((Caröe and Weir, 1913, 32-4), and was in essence much as it exists today.
The second restoration eventually occurred in 1910-11, to the designs of W. D. Caröe (NLW, SD/F532). The boilerhouse was built. The tower west door was inserted, and the chancel ‘priest’s door’ was blocked. The timber window-frames in the chancel, north chapel and north aisle were replaced by the present, neo-Perpendicular frames. The tower stair turret summit was (re)built. The 1820 north chapel ceiling was removed, and all roofs were repaired. The floors were lowered to their ‘original’ level and refloored, however, the tower floor lies 1m beneath the original level and some brick was inserted externally at, or beneath footings level of the nave south wall. The internal plaster was stripped and replastered. The 1868 seats were apparently re-used.
The WC block was added during the later 20th century, described as ‘of recent construction’ (Griffiths & Lewis, 1994).
The internal plaster was stripped in the 1970s, and the interior was repointed in 1985 (Rev. V. P. Roberts, Penbre, pers. comm.).
There is a range of internal fittings from a number of periods. A Carolian table lies in the north aisle (Nicholson, n.d. (ii) and there is a 17th century chair in chancel (RCAHM, 1917, 231). The loose south porch door is dated 1717 (cf. the identical door to the tower at Kidwelly, Carms., dated 1713). There is an 18th century benefaction board and contemporary 3-sided altar rails (Yates, 1974, 74). The brass sundial over porch door is from c.1800. The oak stalls are dated 1868 (see above); the pews may be contemporary. The pulpit is dated 1911, and the softwood tower screen is contemporary (Nicholson, n.d.). The organ in the north aisle is dated 1922, and the reredos is 20th century. The tower clock is from 1935-6 (Nicholson, n.d. (ii) while the north chapel was established as a Lady Chapel in 1978, with oak fittings.
The oolite font has a hexagonal bowl with quatrefoil mouldings, and a hexagonal stem and base, all from 1856-7, and replacing the ‘massive’, plain 12th century scalloped font shown in a sketch of 1846 (RCAHM, 1917, 230). A weathered, octagonal oolite font bowl and base lie loose in the north chapel, along with a second, circular bowl; both are medieval, original location unknown.
The church was Grade A listed in 1998. Listed Grade II*. First Listed in 1996. Last amended in 2003.
SITE HISTORY
There is some evidence for the pre-conquest religious use of the site:-
Celtic dedication; early post-conquest documentary references.
St Illtud, Penbre, was a parish church during the medieval period (Rees, 1932), of the medieval Deanery of Kidwelly. It was granted to the Benedictines of Sherborne Abbey, Dorset, by Roger of Salisbury, Lord of Kidwelly, in 1120 (RCAHM, 1917, 230). In 1291 the church was assessed at £6 13s 4d (Nicholson, n.d.).
In 1353 Penbre Church, ‘with its chapels of Llanthdury (Llandyry) and Llancommowr’ was granted to the New College of Leicester by Henry, Duke of Lancaster and the Bishop of St Davids (Stephens, 1939, 69). However, in 1366 it was granted by John of Gaunt, Duke of Lancaster, to the Bishop, on condition that a chantry be founded within the church, to which the revenues of St Ishmael’s Church, Carms., were appropriated (RCAHM, 1917, 230).
At the dissolution the advowson fell to the crown, but found its way into private patronage. In 1833 the living was a discharged vicarage in the patronage of the Earl of Ashburnham, endowed with £600 royal bounty and £1400 parliamentary grant (Lewis, 1833). The patronage was bought by the Elkington brothers in 1880 (Nicholson, n.d.), who presented it to the Ecclesiastical Commission.
In 1998 St Illtud, Penbre, was a parish church. The living was a vicarage, with Llandyry annexed (Benefice no. 219) in the Archdeaconry of Carmarthen, Rural Deanery of Cydweli (St Davids, 1997-8).
STAINED GLASS
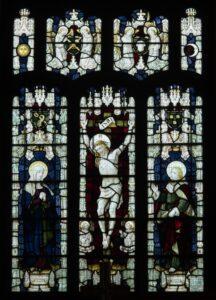
The Crucifixion with the Virgin Mary and St John. Chancel East Wall, 1926.
Artist: Horace Wilkinson. Signed – Bottom left corner.
Three light window. Standing figures at either side of the crucified Christ, with the instruments of the Passion on shields above, some held by angels.
Given in memory of William and Jane Ann Waters by their nephew Walter J. Davies.
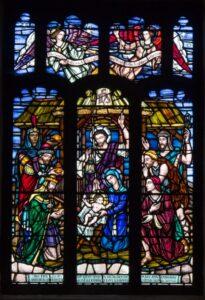
The Adoration of the Shepherds and the Magi, North Chapel East wall, 1967.
Studio: Celtic Sudios. Signed – Bottom right corner.
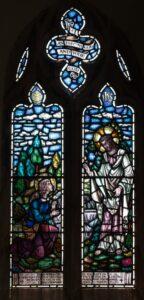
The Risen Christ Appearing to St Mary Magdalene, 1957.
Studio: Celtic Studios. Signed: Bottom right.
SOURCES CONSULTED
Map Evidence
NLW, Ordnance Survey 1:2500, First Edition, Sheet LVII.3.
NLW, Ordnance Survey 1:2500, Second Edition, Sheet LVII.3.
Rees, W., 1932, South Wales and the Border in the XIVth century.
Church in Wales Records
Griffiths & Lewis, 1994, Quinquennial Report, Penbre.
St Davids, 1997-8, Diocesan Year Book.
NLW, SD/F/531, Faculty – Restoration of church, 1874.
NLW, SD/F/532, Faculty – Restoration of church, 1910.
NLW, SD/F/533, Faculty – New reredos, altar and stained glass window, 1926.
Parish Records, Carmarthenshire Record Office, Carmarthen
(CPR/31 – Penbre)
C/Mus. 131 – Vestry Book and Churchwardens’ Accounts, 1736-91.
C/Mus. 132 -Vestry Book, 1792-1818.
Printed Accounts
Anon., 1919, ‘Miscellanea’, Archaeol. Cambrensis, Vol. XIX, Sixth Series.
Caröe, W. D, and Weir, W., 1913, ‘Pembrey Church’, Transactions of the Carmarthenshire Antiquarian Society Vol. 8.
Crossley, F. H., and Ridgway, M. H., 1947, ‘Screens, Lofts and Stalls situated in Wales and Monmouthshire: Part 8’, Archaeol. Cambrensis, Vol. XCIX.
Evans, G. E., 1917, ‘Churchwarden’s Presentments, AD 1684’, Transactions of the Carmarthenshire Antiquarian Society Vol. 11.
Evans, G. E., 1918, ‘Carmarthenshire Presentments, AD 1705’, Transactions of the Carmarthenshire Antiquarian Society Vol. 12.
Evans, G. E., 1919, ‘Carmarthenshire Presentments’, Transactions of the Carmarthenshire Antiquarian Society Vol. 13.
Evans, G. E., 1921(i), ‘Churchwarden’s Presentments, AD 1672’, Transactions of the Carmarthenshire Antiquarian Society Vol. 14.
Evans, G. E., 1921(ii), ‘Churchwarden’s Presentments, AD 1720’, Transactions of the Carmarthenshire Antiquarian Society Vol. 14.
Evans, G. E., 1923, ‘Carmarthenshire Presentments’, Transactions of the Carmarthenshire Antiquarian Society Vol. 16.
Glynne, S. R., 1898, ‘Notes on the Older Churches in the Four Welsh Dioceses’, Archaeol. Cambrensis, Vol. XV, Fifth Series.
Jones, D., 1909, ‘Pembrey Parish Church’, Transactions of the Carmarthenshire Antiquarian Society Vol. 4.
Jones, J. F., 1939, ‘Penbre Church, 1820-1826’, Transactions of the Carmarthenshire Antiquarian Society Vol. 29.
Lewis, S., 1833, A Topographical Dictionary of Wales.
Morgan, J., 1906, ‘Continental Records’, Transactions of the Carmarthenshire Antiquarian Society Vol. 1.
Nicholson, J. A., n.d. (i), Pembrey Parish Church Registers, 1701-1900.
Nicholson, J. A., n.d. (ii), St Illtyd’s Church, Pembrey: A Brief History and Guide.
RCAHM, 1917, Inventory: Carmarthenshire.
Salter, M., 1994, The Old Parish Churches of South West Wales.
Stephens, J. W. W., 1939, ‘Historical Notes on St Ishmael’s Church’, Transactions of the Carmarthenshire Antiquarian Society Vol. 29.
Walcott, M. E. C., 1871, ‘Original Documents’, Archaeol. Cambrensis, Vol. II, Fourth Series.
Yates, W. N., 1974, ‘Carmarthenshire Churches’, The Carmarthenshire Antiquary Vol. X.
Updated: May 2023 – Peter K Rowland

