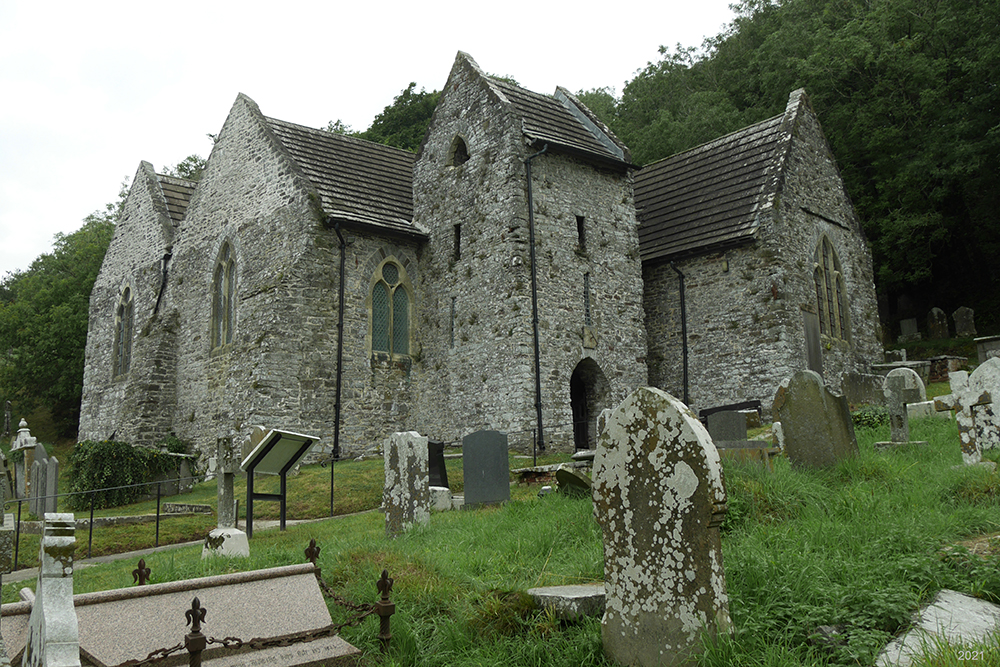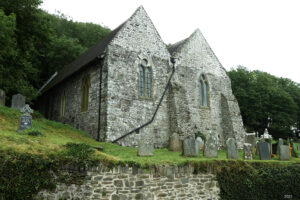
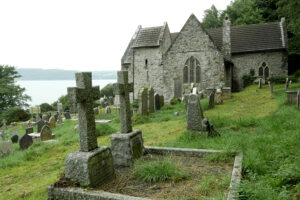
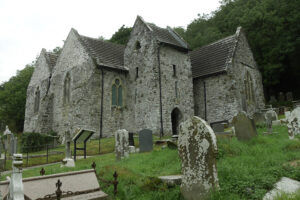
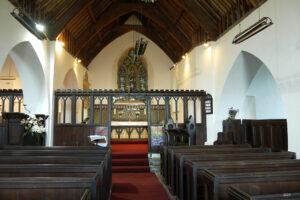
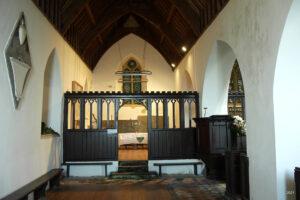
ST ISHMAEL, ST ISHMAELS, CARMARTHENSHIRE
Dyfed PRN 2117
RB No. 2769
NGR SN 3622 0840
Listed Building No. 9411
Grade B listed (1998)
Listed Grade II. First Listed in 1966. Last Amended in 2003.
Reason for Listing: Listed for its architectural interest as a medieval church well restored in the C19, with good interior detail.
SUMMARY
Medieval church; 80% medieval core fabric.
A multicell church, large. Consists of chancel, 2 bays; nave, now without structural division from chancel, 4 bays; north chapel, 2 bays; north aisle, now without structural division from chapel, 3 bays; south transept, with skew passage, 1 bay; south tower, saddlebacked (incorporates porch), 2 storeys; all medieval. Limestone rubble construction. 80% of internal walls with render/plaster. Slate gable roofs. Arcades, skew passage, saddleback tower with openings and vault, blocked transept opening, blocked north door, medieval. All other openings from 1859-60 and neo-gothic, windows and rebuilt door; yellow oolite dressings.
Roofs and floors: 1859-60. Finishes: 1859-60 and 20th century.
Condition – fair-good. Some external ivy; plaster damp in areas.
Archaeological potential – excellent. 50% of church within very deep, wide, earth-cut cutting; primary, but footings exposed in 25% of church; floors raised over surviving medieval deposits in 75% of church; underfloor void in 75% of church; known burials beneath 15% of church; external memorials significantly close to 40% of church.
Structural value (pre 19th century) – very good. 80% medieval core fabric; medieval arcades, saddleback south tower, skew passage and blocked openings.
Group value – high. Medieval landmark church, with tower, in coastal hillside location; large churchyard; asociated with nearby DMV site.
Phasing:
Phase 1 – Chancel and nave, C13?
(Phase 2 – Former south porch, C14?).
Phase 3 – South transept, C14-15.
Phase 4 – North aisle, earlier C15.
Phase 5 – North chapel, later C15.
Phase 6 – South tower (replaces porch), C16.
Phase 7 – Restored 1859-60, medium-high impact.
DESCRIPTION
The present church
St Ishmael, St Ishmaels, is a multicelled church, of large size. It retains approximately 80% medieval core fabric.
The present church consists of a 2-bayed chancel, a 3-bayed nave now without any structural division from the chancel, a 2-bayed north chapel, a 3-bayed north aisle now without any structural division from the chapel, a single-bayed south transept and skew passage, and a 2-storey, saddleback tower incorporating a south porch. Construction is in limestone rubble throughout; dressings are mainly yellow oolite and from 1859-60. Pointing is from 1860; the interior is plastered except in the tower. Roofs are slated gables throughout.
The 3-light chancel east window exhibits plate tracery and is from 1859-60; a similar, 2-light window lies in the south wall. Only the west bay is open to the north chapel, through a 2-centred arch of later 15th century date. There is internal benching, in oolite, in the east bay, from 1859-60 but possibly copying an earlier feature (RCAHM, 1917, 244). The chancel is now open to the nave, without a chancel arch, but there is the suggestion of a respond for a former arch on the north wall. The roof is continuous with that over the nave, comprising ?oak collar rafter trusses with arch-braces, from 1859-60. The tiled floors are also from 1859-60.
The nave communicates with the north aisle through a 3-bayed arcade of arches like that between the chancel and north aisle, but probably from earlier in the 15th century (see below). A more irregular, and earlier, arch leads into the south transept. The south door was rebuilt in 1859-60, but there is an external stoup with a circular, medieval bowl. There is a window in both the south wall and west wall of the west bay, like that in the chancel south wall; there is a plain, raking buttress at each end of the west wall, also from 1859-60, the southern of which lies against an area of walling that may have been entirely rebuilt at this time. The passages are quarry-tiled, with suspended board floors, all from 1859-60.
The north chapel is lit by a window in both the east and north walls, again like that in the chancel south wall and from 1859-60. A vertical joint separates the north wall from that of the north aisle, the latter being the earlier component. The chapel is roofed continuously with the north aisle, like the nave and chancel and also from 1859-60. Floored as the nave, 1859-60, over burial vaults?.
There are 3 windows in the north aisle north wall, and one in the west wall, all like that in the chancel south wall and from 1859-60. Opposite the nave south door is a blocked doorway, with a segmental arch of medieval date. Floored as the nave, 1859-60.
The south transept exhibits an external basal offset; a vertical joint in the west wall suggests that the wall was built in two phases (see below); the northern half may have been the east wall of a former, larger south porch and exhibits an external recess, medieval? former south porch window embrasure?. The transept is lit by a window in the south wall like the chancel east window and similarly from 1859-60; there is a medieval fillet above. The transept communicates with the chancel via a plain, vaulted skew passage, with a square-headed opening at either end. A fireplace occupies a shallow, square buttress in the east wall, and has a square, shouldered stack, all from 1859-60. The softwood roof is without trusses and all rafters are scissors-braced, from 1859-60. The boarded floor is suspended. The transept is now used as a vestry.
The south tower is from the 16th century, comprises a belfry stage over a porch and is not typical of the region (but cf. Pendine, Carms.). There is no spiral stair, external batter or string-course but the exterior has a slight batter. The 16th century south door has a plain 2-centred head. The ground floor is lit by a deep slit light in the 3 external walls, and has a segmental barrel-vault with 2 square bellports, also 16th century. The floor is quarry-tiled directly on the substrate, 1859-60. The belfry stage is gabled (‘saddlebacked’), apparently original. There is a crude, rectangular opening in each of the 4 walls, from the 16th century, and a triangular opening high in the west gable, from 1859-60.
The eastern half of the church lies within a very deep, wide, earth-cut cutting; primary, deepened in 1859 exposing footings of north wall. The nave, north aisle and south transept floors were raised (in 1859?) over surviving medieval deposits. There is an underfloor void. There are marked burials, and burial vaults?, beneath the north chapel. External memorials lie significantly close to the south and west walls.
Structural development
The chancel and nave may be 13th century but lack detail. The south transept, with the skew passage, is probably late 14th – earlier 15th century, and appears to have been built against a pre-existing south porch. The north aisle is from the earlier 15th century, and the north chapel is from the later 15th century. The south tower is rather crude and may belong to the later 16th century, adapted from an earlier, and larger south porch?; it is unusual in the region, the closest parallel being the roughly contemporary saddlebck tower at Pendine, Carms. (which, however, is not vaulted), although the towers at eg. Castlemartin and Ludchurch, both S. Pembs., were formerly saddlebacked.
There were 2 bells in 1552 (Wallcott, 1871, I) which were ‘out of repaire’ in 1672 (Anon., 1919, 214). The roof was in poor condition in 1705 (Evans, 1917(i), 18).
Prior to the restoration of 1859-60 there had apparently been a rood screen (material?); there is now no evidence for such a feature (Crossley and Ridgway, 1947, 229).
The church was restored to the designs of the architect R. Kyrke Penson in 1859-60 (Carms. R. O., CPR/41/4/1; Yates, 1974, 74). The restoration was medium-high impact. The church was reroofed, refenestrated and reseated, while the south door was rebuilt. New floors were also introduced, and the raising of the nave, north aisle and south transept floors probably belongs to this restoration.
An 18th century sundial is fixed to the south wall of the south tower. The tiled reredos is probably from the 1859-60 restoration, as are the free-standing, softwood stalls, the openwork chancel and north chapel screens, the panelled vestry screen to the south transept, the softwood pews and the pulpit.
The church roof was repaired in 1928 (Carms. R. O., CPR/41/4/1); it suffered bomb damage in 1940, including the roof (ibid.). The roofs received an artificial tile covering in the late 20th century.
The oolite font has a square, scalloped bowl, with a circular stem and a square base, from the later 19th century; the original font was similar and from the 12th century (RCAHM, 1917, 244).
The church was Grade B listed in 1998. Listed Grade II. First Listed in 1966. Last Amended in 2003.
SITE HISTORY
There is some evidence for the pre-conquest religious use of the site:-
Celtic dedication.
St Ishmael, St Ishmaels, was a parish church during the medieval period (Rees, 1932), of the medieval Deanery of Kidwelly. It is first mentioned in 1115 when it was granted to Sherborne Abbey in Dorset (Stephens, 1939, 66) of which the Benedictine Priory of St Mary at Kidwelly was a cell; the grant was confirmed in 1303 although it appears that in 1141 the church had been granted to Gloucester Cathedral (ibid.).. The advowson was granted to the Bishop of St Davids by John of Gaunt in 1368 (ibid.).
At the dissolution, the advowson appears to have fallen to the crown; the vicarage was in the tenure of Oliver Godfrey in 1609 (ibid.) but in 1833 the living was a discharged vicarage in the patronage of the king, rated in the king’s books at £7 (Lewis, 1833).
In 1998 St Ishmael, St Ishmaels, was a parish church. The living was a vicarage, held with Llansaint and Ferryside (Benefice no. 223) in the Archdeaconry of Carmarthen, Rural Deanery of Cydweli (St Davids, 1997-8).
Stained Glass:
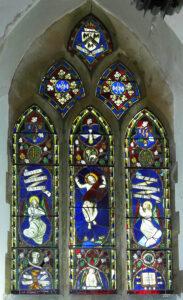
Main East Window.
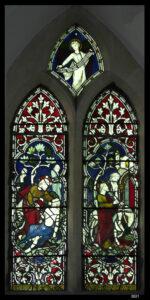
North Wal (East End).
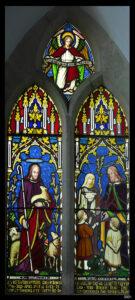
North Wall(West End).
Window by Charles Gibbs Snr 148 Marylebone Road, London.
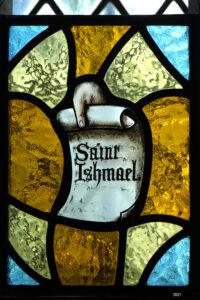
Small Memorial Panel – Mrs Edna Thomas 1908 -1998.
SOURCES CONSULTED
Map Evidence
NLW, Ordnance Survey 1:2500, First Edition, Sheet LIII.1
NLW, Ordnance Survey 1:2500, Second Edition, Sheet LIII.1.
NLW, Parish of St Ishmaels, Tithe Map, 1840.
Rees, W., 1932, South Wales and the Border in the XIVth century.
Church in Wales Records
Griffiths & Lewis, 1994, Quinquennial Report, St Ishmaels.
St Davids, 1997-8, Diocesan Year Book.
NLW, SD/F/604, Faculty – Removal of body, 1909.
Parish Records, Carmarthenshire Record Office, Carmarthen
CPR/41 – St Ishmaels:-
CPR/41/4/1 – Vestry Book, 1850-1928.
CPR/41/4/2 – Vestry Book and Church Council, 1920-1930.
CPR/41/4/3 – Vestry Book and Church Council, 1930-1947.
Printed Accounts
Anon., 1860, ‘Miscellaneous Notices’, Archaeol. Cambrensis, Vol. VI, Third Series.
Anon., 1919, ‘Miscellanea’, Archaeol. Cambrensis, Vol. XIX, Sixth Series.
Crossley, F. H., and Ridgway, M. H., 1947, ‘Screens, Lofts and Stalls situated in Wales and Monmouthshire: Part 8’, Archaeol. Cambrensis, Vol. XCIX.
Evans, G. E., 1917(i), ‘Carmarthenshire Presentments’, Transactions of the Carmarthenshire Antiquarian Society Vol. 11.
Evans, G. E., 1917(ii), ‘St Ishmaels Parish: AD 1748’, Transactions of the Carmarthenshire Antiquarian Society Vol. 11.
Evans, G. E., 1918, ‘Carmarthenshire Presentments’, Transactions of the Carmarthenshire Antiquarian Society Vol. 12.
Evans, G. E., 1921, ‘Carmarthenshire Presentments’, Transactions of the Carmarthenshire Antiquarian Society Vol. 14.
Evans, G. E., 1923, ‘Carmarthenshire Presentments’, Transactions of the Carmarthenshire Antiquarian Society Vol. 16.
Lewis, S., 1833, A Topographical Dictionary of Wales.
RCAHM, 1917, Inventory: Carmarthenshire.
Salter, M., 1994, The Old Parish Churches of South West Wales.
Stephens, J. W. W., 1939, ‘Historical Notes on St Ishmael’s Church’, Transactions of the Carmarthenshire Antiquarian Society Vol. 29.
Walcott, M. E. C., 1871, ‘Original Documents’, Archaeol. Cambrensis, Vol. II, Fourth Series.
Yates, W. N., 1974, ‘Carmarthenshire Churches’, The Carmarthenshire Antiquary Vol. X.
Updated: September 2021 – PKR

