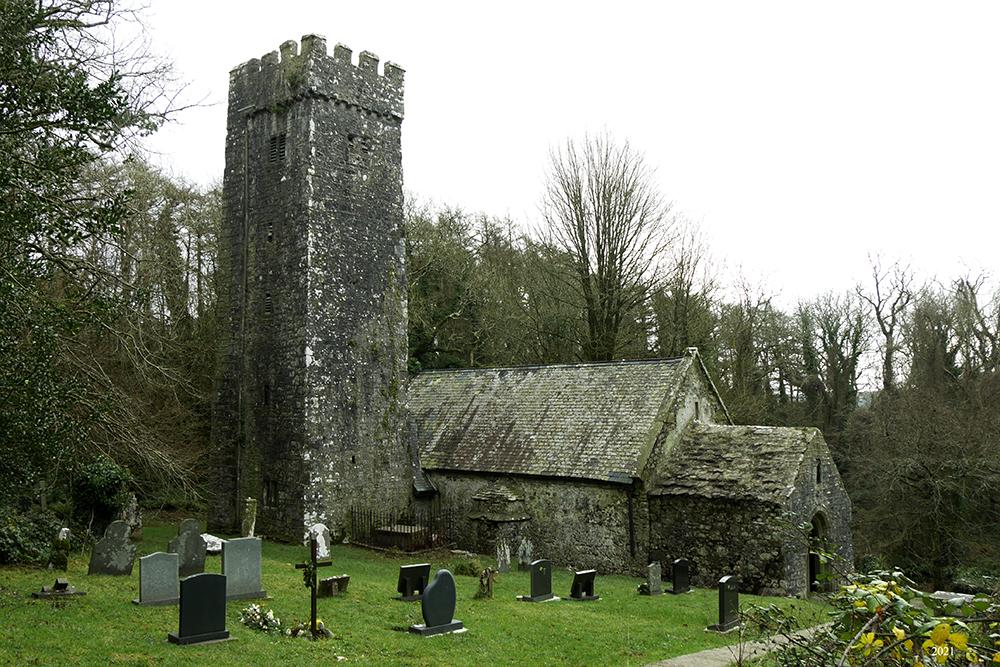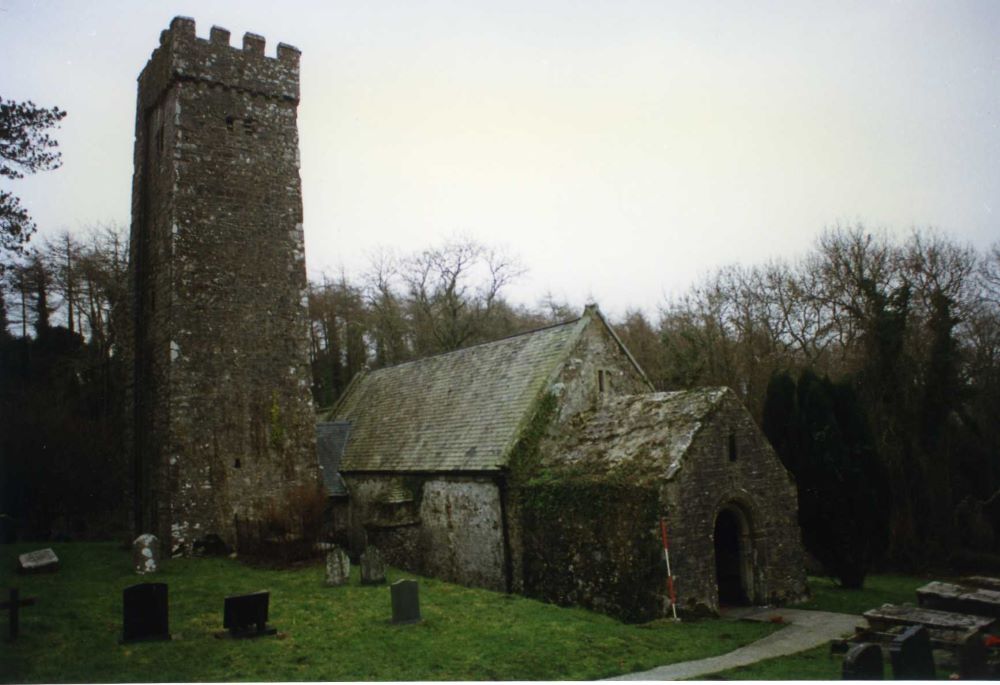
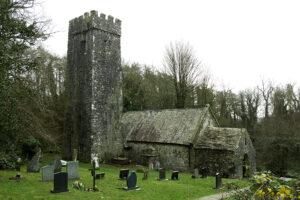
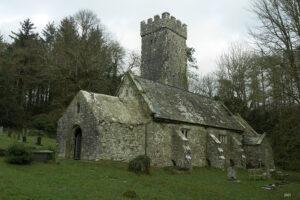
ST LAWRENCE, GUMFRESTON, SOUTH PEMBROKESHIRE
Dyfed PRN 3687
RB No. 3665
NGR SN 1092 0110
Listed Building No. 5958
Grade II* listed (1998)
First listed in 1970. Last amended in 1996.
Reasons for listing: Listed Grade II* as a simple church retaining its medieval character, with a very large tower, a well-lit interior and an early chancel, and forming an historically important group with the ancient holy wells.
Church now redundant.
SUMMARY
Medieval church; 100% medieval core fabric.
A multicell church, medium sized. Consists of a chancel, 2 bays; nave, 4 bays; south chapel, transeptal, 1 bay; north transeptal tower and skew passage, 5 storeys; west porch; all medieval. Limestone rubble construction; limited remains of early render; internal walls with medieval render/plaster. Slate gable roofs; porch roof unslated; tower roof not seen. Medieval barrel vaulting in tower and porch, and rib-vaulting in the chapel; medieval chancel arch, doorways, windows, tower openings, piscina, stoups, tomb-recess(es); rood-loft door and corbelling, blocked south door and ?squints. Nave alcove, medieval baptistery, or 17th century?. 17th century windows, and memorials. Few later openings.
Medieval wall-painting in nave.
Roofs: medieval – 1869. Floors: 1867-9. Finishes: 1867 – later 20th century.
Condition – fair-good. Plaster damp; external ivy; wall-painting poor.
Archaeological potential – good. Possible external earthwork platform around 50% of church; deep, wide external drain around 30% of church and truncated adjacent levels; internal levels lowered; suspended floors above a void; known internal burials beneath 25% of church; few external memorials significantly close to 10% of church.
Structural value (pre 19th century) – good. 100% pre-19th century core fabric; medieval vaulting, ?baptistery, chancel arch, doorways, windows, tower openings, piscina, stoups, tomb-recess(es); rood-loft door and corbelling, blocked door and ?squints; 17th century windows.
Group value – high. Medieval landmark church with tower; large churchyard with holy wells (Grade II listed) and schoolhouse (on site of medieval priest’s house?)
Phasing:
Phase 1 – Chancel and nave, C12.
Phase 2 – North transept, west porch, C14.
Phase 3 – Tower over transept, C15.
Phase 4 – South chapel, C16.
(Phase 5 – Nave alcove, C17?).
Phase 6 – Restored 1867-9, low impact.
DESCRIPTION
The present church
St Lawrence, Gumfreston, is a multicelled church, of medium size. It retains approximately 100% pre-19th century core fabric.
The present church consists of a 2-bayed chancel, a 4-bayed nave, a single-bayed transeptal south chapel, a 5-storeyed north transeptal tower and skew passage, and a west porch. Construction is in limestone rubble; there are the limited remains of 18th – early 19th century external render in the chancel but the pointing is mainly from 1867-9, with some (poor) later 20th century cement repointing; the interior is plastered except in the west porch, with medieval plaster including a wall-painting. The tower and west porch are barrel-vaulted, while the south chapel has a rib-vault. The chancel arch, many windows and doors are medieval; other windows are 17th century and there is a medieval – 17th century ?baptistery. Roofs are slated gables; the gabled porch roof is unslated and the tower roof was not seen.
The chancel east wall has a slight external batter. The east window occupies an early 19th century, brick-headed embrasure that was constricted in 1867-9 for the present single lancet. There is a single light in the north wall with a medieval embrasure but the present square headed surround is in mortar, from 1980? (Pembs. R. O., HPR/77/124). The south wall window has been subject to many rebuilds and occupies a large area of blocking; the single-light window occupies an area within defined by brickwork from the early 19th century but containing a limestone surround from the 17th century, rebuilt in 1867-9 and since given a concrete lintel, 1980? (ibid.). Internally, a medieval piscina with a semicircular bracket bowl occupies a square-headed recess. The small, semicircular-headed chancel arch has plain imposts and is probably 12th century; either side are square recesses that may be blocked squints, to the north is a blocked, square-headed rood-loft door while the either side on the east face is masonry benching. The softwood chancel roof is from 1867-9, with collar-rafter trusses arch-braced from wall corbels, matchboarded above. The sanctuary floor comprises early 17th century memorial slabs; the remainder of the chancel is tiled, from 1867-9.
The nave south wall leans outwards markedly. The east bay exhibits rood-loft corbelling. A vaulted, semicircular alcove projects from the north wall, perhaps a medieval baptistery, or monumental in nature, 17th century and possibly occupying the site of a medieval north door; in the south wall opposite is blocked south door with a 2-centred head, 13th-14th century. The nave is lit by a medieval lancet, with a limestone surround, in the north wall, which was reopened in 1867-9; in the south wall are 2-light and 3-light windows with square limestone surrounds of 17th century date; they have been given concrete lintels as in the chancel, and the eastern of the 3 is a copy of 1867-9. An area of irregular masonry at the west end of the north wall may be patching rather than blocking. The south wall exhibits external buttressing in 1867-9. The west wall has a 2-centred doorway of 13th – 14th century date and 2 square-headed slit lights above, both medieval but one blocked and the other partly rebuilt. Internally, there is a stoup in the north wall with a square head, adjacent to a medieval wall-painting probably representing the martyrdom of St Lawrence, uncovered in 1980. The softwood roof is from 1867-9 and has alternate collar-rafter and king-post trusses, the former arch-braced from wall-corbels and the latter with tie-beams, matchboarded above. The passages are tiled, with suspended board floors, from 1867-9.
The transeptal south chapel is entered through a wide, plain 2-centred arch of early 16th century date. The walls are battered externally. It is now used as a vestry and there is a doorway into the churchyard in the east wall with a trefoil head from 1867-9. It is lit by a cusped, 2-light window in the south wall from the early 16th century., reopened and partly rebuilt in 1867-9. It has a cross-ribbed vault, but there are suggestions that the plain, square ribs may be later insertions. Floored as the chancel incorporating a memorial slab from 1614.
The tower ground floor occupies a north transeptal location and communicates with the nave via a plain, irregular 2-centred arch from the 14th century. A square spiral stair turret projects from the north-east corner entered through a square-headed doorway from the 15th century. The north wall features a 2-light 17th century window like those in the nave, but occupying an earlier embrasure. In the east wall is a blocked window and a recess with a 2-centred head; the latter may be a tomb-recess but the presence of an associated corbel suggests the possibility that it was a secondary altar; a recess in the west wall may be for a tomb but any effigy has gone. The 2-centred barrel vault may be 14th century; floored as the chancel. The skew passage has segmental-profiled openings to the chancel and tower, and a crude slab roof. It is lit by a simple, square-headed opening with an Old Red Sandstone surround from the 17th century.
The remainder of the tower is from the late 15th century and comprises 4 further storeys, an example of the multi-storeyed Pembrokeshire tower seen elsewhere at eg Robeston West and Hubberston., Pres.. It is lit by simple square openings in the north and east walls, 15th century; the belfry stage has similar, 2-light openings in the north, west and east walls, and a crenellated parapet on an external corbel table.
The west porch is vaulted as the nave. The doorway features a medieval, 2-centred surround; above it lies a simple loop. A medieval stoup lies within the south wall, with a plain bowl in a simple recess. Internally the side walls exhibit masonry benching, medieval. The 2-centred barrel vault is also medieval, and has no external covering. Floored as the nave passages.
A possible external earthwork platform lies along the south side of the church. A deep, wide external drain runs along the nave and porch north walls, cut in 1867-9 when the adjacent churchyard levels were truncated. Floors are suspended above a void, and lowered in 1867-9. There are many known burials beneath the chancel and south chapel. A few external memorials lie significantly close to the nave and north transept.
Structural development
The form of the chancel arch suggests that both nave and chancel may be 12th century, though an offset visible in the nave south wall between the east and central bays may represent a change of build or a break in construction; the wall is slightly narrower to the west. The tower was erected over a pre-existing north transept which, with the skew passage, is 14th century (Thomas, 1964); the west porch may be of similar date and its crude, unfinished vault surface suggests that it may have been initially intended to carry a tower. The tower was erected over the north transept in the later 15th century, while the detail of the south chapel suggests an early 16th century date. The semicircular alcove projecting from the nave north wall is similar to that at Llys-y-fran, Pres., where it appears to represent a late medieval baptistery; it has been suggested that the Gumfreston alcove is monumental in nature and 17th century (RCAHM, 1925, 103). There are a number of windows from the early-mid 17th century.
There has been no substantial further addition, but a lean-to (shed?) is shown against the south wall of the nave east bay in early 19th century drawings (Tenby Museum & Art Gallery, 1983/2132, 1817-39, et al.) when the chancel and nave had very low-pitched roofs, much overgrown. The chancel was refenestrated in the early 19th century, with brick surrounds.
The church was restored in 1867-9 (Anon., 1992), but the impact of the work was very slight. The nave buttresses were added, and the east window, nave south wall east window and south chapel door were inserted. The church was reroofed and the interior was refloored and reseated.
The tower was repaired in 1932-3, and repointed in the 1950s (Pembs. R. O., HPR/77/32). A stove, with a flue and pipe, lay within the nave alcove from 1937-63 (ibid.). The church was partly renovated in 1980 (Pembs. R. O., HPR/77/124).
The pulpit is from 1867-9, while the oak pews are 20th century.
The limestone font has a chamfered square bowl, cylindrical stem and square base, from c.1200.
The bell has been dated to 1350 and thus pre-dates the tower (Pembs. R. O., HPR/77/40).
The church was Grade II* listed in 1998.
First listed in 1970. Last amended in 1996.
Reasons for listing: Listed Grade II* as a simple church retaining its medieval character, with a very large tower, a well-lit interior and an early chancel, and forming an historically important group with the ancient holy wells.
Church now redundant.
SITE HISTORY
There is some evidence for the pre-conquest religious use of the site:-
Tradition; associated springs.
St Lawrence, Gumfreston, was a parish church during the post-conquest period (Rees, 1932), of the medieval Deanery of Pembroke. The church appears always to have been in the patronage of the Lord of the Manor of Gumfreston. In 1291 it was assessed at £5 6s 8d, the amount payable being 10s 8d (Green, 1911, 305).
In 1833 the living, a discharged rectory vicarage in the patronage of the John Meyrick Esq., was rated in the king’s books at £9 12s 3½d (Lewis, 1833).
In 1998 St Lawrence, Gumfreston, was a parish church. The living was a curacy of the Rectorial Benefice of Tenby (Benefice 702) in the Archdeaconry of St Davids, Rural Deanery of Narberth (St Davids, 1997-8).
Gumfreston is one of the sites traditionally held to be ‘Eglwys Gunniau’, the 5th century birthplace of St Teilo (Cadw, 1996, 9).
The church is now redundant. It looks like some remedial/renovation work in progress.
Holy Well (PRN 3668).
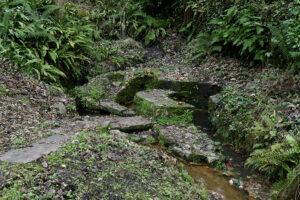
Description from the DAT Holy Well project 2011:
PRN 3668.
NAME: CHALYBEATE WELLS TYPE Holy Well
PERIOD: Medieval
FORM: O.struct
CONDITION: Restored
STATUS: listed building grade II
DESCRIPTION Three wells located to the south of Gumfreston church, two of which are chalybeate (contain or taste like iron), where crooked pins were thrown on Easter Day. A record from 1965 says that the wells had recently been restored with cemented wall surrounds (M.Ings, 2011, from various sources).
The wells were visited during the Cadw Holy Wells project of 2011.The spring water emerges from beneath a bank just to the north of the wells and flows down to fill the three well chambers, two of which are stone-lined. The iron in the water has stained the water and algae orange. The water then flows downstream to the south. Stone steps and slabs have been placed to provide easy access to the site. Phil Cope, in his book “Holy Wells: Wales” (2008), says that each well is reputed to have a different curative quality, with the highest believed to cure leg ailments, the middle, being chalybeate, helped hands and arms and the lower, sulphurous well cured blindness. The shape of each well mirrors the relevant part of the body. Nails are still thrown into the wells on Easter Sunday – a Christian practice that mirrors the pagan offering of bent pins and other metal objects. (M.Ings, 2011).
Note:
In August 2023 it was announced by Friends of Friendless Churches that they had been awarded a grant by the National Heritage Memorial Fund to rescue and repair this church.
SOURCES CONSULTED
Map Evidence
NLW, Ordnance Survey 1:2500, First Edition, Pembs. Sheet XLI.10.
NLW, Ordnance Survey 1:2500, Second Edition, Pembs. Sheet XLI.10.
NLW, Parish of Gumfreston, Tithe Map, 1839.
NLW, Vol. 58, Bush Estate Maps, 19, 1772.
Rees, W., 1932, South Wales and the Border in the XIVth century.
Pictorial sources
NLW, Original Drawings, Pemb. sol. B, MSS 15023, n.d. (church from south).
NLW, Drawing Volumes 62, 37, 1862 (church from south-west).
Tenby Museum & Art Gallery, 1983/1743, n.d. (church interiors, mid C19).
Tenby Museum & Art Gallery, 1983/2221, 1853 (church from south-west).
Tenby Museum & Art Gallery, 1983/2132, 1817-39 (church from south).
Tenby Museum & Art Gallery, 1983/2134, 1817-39 (church from north).
Church in Wales Records
Nicholas, F., 1994, Quinquennial Report, Gumfreston.
St Davids, 1997-8, Diocesan Year Book.
Parish Records, Pembrokeshire Record Office, Haverfordwest
HPR/77 – Gumfreston:-
HPR/77/25 – Restoration Account Book, 1867-74.
HPR/77/26 – Restoration Account Book, 1867-76.
HPR/77/27 – Architect’s specifications, 1867.
HPR/77/28 – Comments on fabric, 1872.
HPR/77/29 – Expense Accounts, 1873.
HPR/77/30 – Vestry Minute Book, 1832-42.
HPR/77/31 – Vestry Minute Book, 1836-70.
HPR/77/33 – Vestry Minute Book, 1920-70.
HPR/77/40 – Report on bell and frame, 1974.
HPR/77/124 – Architect’s specifications, 1980.
Unpublished Accounts
Thomas, W. G., 1964, Gumfreston Church (in National Monuments Record, Aberystwyth)
Printed Accounts
Gordon Partnership, 1993, Redundant Religious Buildings in West Wales.
Anon., n.d., A Short Guide to Gumfreston Church.
Cadw, 1996, Buildings of Special Architectural or Historic Interest (St Mary out Liberty, East Williamston and St Florence).
Fenton, R., 1903 edn., A Historical Tour through Pembrokeshire.
Glynne, S.R, 1886, ‘Notes on the Older Churches in the Four Welsh Dioceses’, Archaeol. Cambrensis, Vol III, Fifth Series.
Green, F., 1911, ‘Pembrokeshire Parsons’, West Wales Historical Records Vol. I.
Lewis, S., 1833, A Topographical Dictionary of Wales.
RCAHM, 1925, Inventory: Pembrokeshire.
Salter, M., 1994, The Old Parish Churches of South West Wales.
Updated: August 2023 – Peter K Rowland.

