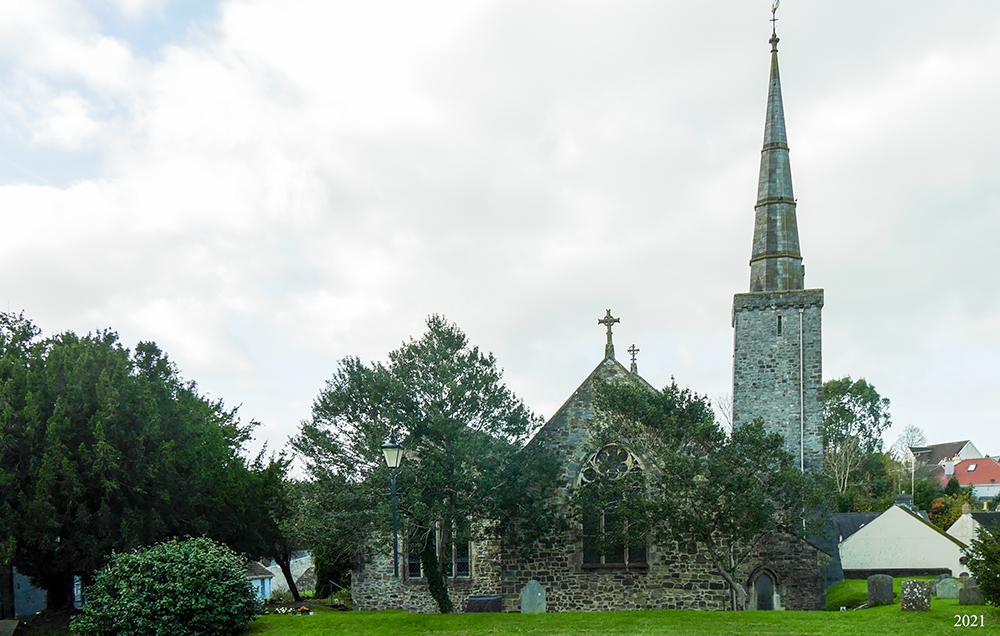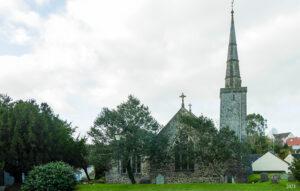
ST MARTIN, HAVERFORDWEST, PEMBROKESHIRE (PRESELI)
Dyfed PRN 3321
RB No. 3060
NGR SM 9516 1573
Listed Building No. 12041
Grade B listed (1998)
Listed Grade II*.
First Listed in 1951. Last amended in 2005.
SUMMARY
Medieval church; 80% pre-19th century core fabric.
A 6-cell church, large. Consists of chancel, 4 bays; nave, 4 bays; south chapel, 1 bay; south aisle, 2 bays; south porch; north tower, 2 storeys; medieval. Vestry (north of chancel), 2 bays, 1864-6. Coalhouse, c.1920. Construction is in limestone rubble. 95% of internal walls are rendered/plastered. Slated gable roofs; vestry and coalhouse roofs are slated lean-tos; tower with a spire. Chancel arch and chapel arch; partly rebuilt aisle arcade; window including partly rebuilt tracery; window openings; blocked door; 2 piscinae; sedilia; Easter sepulchre/tomb recess; squint; niches; brackets; roof corbelling; tower with stair, doorways, corbel table and spire; all medieval. Remainder of openings, vestry arcade and south porch stair turret, from 1864-6.
(Tomb lid, not in situ?, medieval.)
Roofs: 1864-6. Floors: Late 20th century. Finishes: 1864-later 20th century.
Condition – good.
Archaeological potential – very good. Deep, wide cutting around 90% of church, primary, footings not exposed; drain around 5% of church; floors raised in 20-25% of church; floors not suspended, but void below; below-ground heating chamber in 10% of church; no further internal crypt/vault is evident; no evidence for former components beyond church.
Structural value (pre 19th century) – good. 80% pre-19th century core fabric; medieval chancel and chapel arches, partly rebuilt aisle arcade, window including tracery, window openings; doors (open and blocked), 2 piscinae; sedilia, Easter sepulchre/tomb recess, squint, niches, brackets, corbelling, tower with stair and spire, loose tomb lid.
Group value – high. Landmark medieval church with tower and spire; hillside location, central within medieval borough, next to castle; churchyard with Grade II listed wall; urban amenity value.
Phasing:
Phase 1 – Nave (and chancel west bays?), earlier 13th century.
Phase 2 – North tower, 14th century.
Phase 3 – South chapel, south aisle, south porch and spire (and chancel east bays?), c.1400.
Phase 4 – South chapel rebuilt, earlier 16th century.
Phase 5 – Restored 1864-6, medium-high impact; vestry and south porch stair turret built.
Phase 6 – Coalhouse, c.1920.
DESCRIPTION
The present church
St Martin, Haverfordwest, is a 6-celled church, of large size. It retains approximately 80% pre-19th century core fabric.
The present church consists of a long, 4-bayed chancel, a wider 4-bayed nave, a 2-bayed vestry north of the chancel west bays; a southern ‘range’ comprising a single bayed south chapel south of the chancel west bay, a 2-bayed south aisle, and a south porch with a parvis; and a 2-storey tower, with a masonry spire, north of the nave west bay. There is also a small lean-to coalhouse in the angle between the chancel and the south chapel.
Construction is predominantly in medium-large limestone rubble, with some Old Red Sandstone, unsquared and uncoursed, with some medieval quoining. Good external mortar pointing, earlier 20th century?, and areas of later ribbon repointing; internal render/plaster, 1864-6?. The coalhouse is in brick. Roofs are slated gables, the nave roofed at a higher level and the south chapel, aisle and porch with a continuous roof line; the vestry and coalhouse roofs are slated lean-tos.
A deep, wide cutting surrounds the entire church except the tower, revetted to the south; however, it cuts through yard build-up and footings are not exposed. There is a covered drain at the west end. The chancel floor has been raised, but pier bases are visible and levels unchanged in the remainder (nave west bay also raised?). The floors are not suspended but include heating ducts. A heating chamber has been excavated below the level of the tower footings; no further internal crypt/vault is evident. There is no evidence for former components beyond the present church walls.
The chancel
The chancel east window is now of 3 cusped lights with a hexafoiled spandrel in a 2-centred surround, drip-mould and polychrome arch, from 1864-6. The internal corner between the east and north walls features a medieval stone bracket at mid-height, for an altar beam?, or statuary?. The east half of the north wall is blind, but features a recess with a plain, shallow 2-centred arch, c.1400, containing a masonry tomb lid with a fine, floriated cross, of similar date and with a graffito from 1701; the recess may originally have been for an Easter sepulchre but has been occupied by the lid since at least c.1811 (Fenton, 1903, 121-2). The east half of the south wall is pierced by 2 windows, that in the east bay like the east wall, 1864-6, but 2-light; below it is a fine piscina with a crocketed ogee-headed surround with ball-flower mouldings and an octagonal moulded bowl, from c.1400. The window to the west is a single lancet, with a cusped oolite surround of medieval origins but substantially rebuilt in 1864-6. Between the two windows is an elaborate triple sedilia, beneath a square hoodmould, with moulded ogee-heads and on octagonal free shafts with moulded capitals and bases, stylistically similar to the piscina and also from c.1400. The wide, tall 2-centred chancel arch moulded in 5 shallow orders, on square bases, is similarly from c.1400 though restored.
The softwood chancel roof is from 1864-6 and without trusses, all common rafters having scissors-braces and ashlar posts, an a crown-plate. The floor has been raised, and was limestone-flagged in the later 20th century.
The nave
The nave is lit by 2 windows in the north wall, like the chancel east window but with quatrefoiled spandrels, similarly from 1864-6. Two external buttresses with coped steps, also from 1864-6, support the wall. The south door lies towards the west and has a semicircular headed embrasure, possibly early 13th century, and a 2-centred surround largely rebuilt in 1864-6. There is an internal corbel table above the door, at the wall-head, of medieval date and possibly associated with roofing the valley with the porch parvis beyond. The west wall exhibits a large, 5-light window in a 2-centred rear-arch and oolite surround with moulded-head stops; the external surround is also moulded. All is from the earlier 16th century but the cusped lights and Perpendicular tracery have been heavily restored/rebuilt. The softwood nave roof has princess-post trusses arch-braced from moulded wall corbels, all from 1864-6. The floor is similar to that in the chancel, also later 20th century?, with heating ducts below but without suspended flooring.
The south chapel and south aisle
The south chapel communicates with the chancel west bay through a full height, depressed semicircular arch, of earlier 16th century date, but it possibly replaced an earlier arch, the truncated remains of which may be represented by the offsets in the western respond. The chapel now forms a range with the south aisle and south porch, and is open to the aisle. The east wall has a shallow, chamfered cut-out to avoid the chancel south-west medieval window (see above). It is pierced by a 4-light window with a 4-centred, moulded rear-arch and depressed semicircular oolite surround, of earlier 16th century date; the cusped lights and Perpendicular tracery have again been rebuilt. There are 2 internal brackets at mid-height, like that in the chancel and similarly for an altar beam or statuary. The south wall window has a similar surround, also earlier 16th century but the 3-light quatrefoiled window itself, with a 2-centred drip-mould, was inserted in 1864-6.
The chapel and south aisle are now roofed as one with a softwood roof like that in the chancel and also from 1864-6. superficial board flooring lies over the later 20th century flagging in the chapel.
The south aisle opens to the nave through a 2-bayed arcade of 2-centred arches on a chamfered square pier and stops, the pier with a square base, c.1400. The arches themselves were (re)built in 1864-6, with neo-‘Classical’ moulded capitals; according to one source they were originally 4-centred (Anon., 1922, 458). The easternmost stop is pierced by a plain square squint to the chancel (described as 4-centred in 1922, ibid.), and below it is a bracket piscina in moulded oolite with a pendant ballflower, all c.1400; the piscina was formerly associated with the south rood altar (ibid.). The south wall is pierced by 2 earlier 16th century window openings like the chapel south window but similarly refenestrated in 1864-6.
The doorway from the aisle into the south porch may be a later insertion though its 2-centred surround appears convincingly medieval. There is a blocked door to the parvis over the porch in the south-west corner of the aisle, its sill lying 1m above floor level, its head formed by a respond to the west wall.
The south porch
The south porch is unusual in continuing the roof line of the chapel and aisle; it has a first floor parvis over a suspended board floor, on corbelling from 1864-6. On either side of the nave south door are niches with cusped ogee-headed surrounds with plain hoodmoulds, similar to the chancel piscina and similarly from c.1400; the niches were intended to hold statuary and two figures have been inserted in the 20th century. The porch doorway was rebuilt in 1864-6 with a 2-centred, moulded surround and dripmould. The tiled floor is from the later 20th century. The parvis largely occupies the roof-space and is lit by a double-lancet window that is from 1864-6 in its present form. It features an internal recess (not seen 15/7/97) ‘vulgarly called the Penitentiary’ (Phillips, 1898, 31). It is reached via an externally projecting, semi-polygonal stair turret in the angle between the west wall and the nave south wall of large, squared oolite rubble, all from 1864-6; the turret is entered from the porch through a 2-centred doorway, 1864-6, is lit by a lancet window and is squinched to a lean-to roof. The parvis was formerly entered from the south aisle (see above).
The north-west tower
The tower occupies the unusual position against the north wall of the nave west bay due to the constraints of the site, the west end of the church lying close to the western churchyard boundary. Though only comprising 2 storeys, it is tall and tapering. The exterior features a massive sloping plinth, nearly to first floor level, of squared and coursed limestone rubble from the earlier 20th century, probably when the heating apparatus was installed in the ground floor c.1920. The plinth is cut out in the south half of the west side for the shallow, projecting square stair turret which rises only to first floor level where it is coped back to the wall face. The stair is lit by a lancet and slit-light, both with surrounds from 1864-6. The ground floor interior was not seen (15/7/97) but is thought to be unvaulted, and is now a heating chamber lying below ground level. It communicates with the nave west bay via a door with a segmental rear arch, 14th century, with a square surround of c.1920 below the present nave floor level. A blocked door visible to the east, as a recess with a low 2-centred head in the nave north wall, formerly led to the stair-turret. The belfry stage is lit by a tier of single square loops in the north and west walls, above which is a second tier, larger, in all 4 walls. The plain, uncrenellated parapet lies on a continuous corbel table. The tower is of simple form, but unlike similar examples (eg. Burton and Wiston) was tall from the first; it would appear to predate the majority of Pembrokeshire towers and may be as early as the mid-14th century. The fine, tall spire is of well-jointed limestone ashlar and has plain decoration, comprising 2 string courses; it has been heavily restored by, inter alia, Giles & Robinson, Architects, of London, in c.1857 (Pembs. R. O., HPR/27/27), but is fundamentally from c.1400 and is shown in early prints of the town. The tower and spire are in good condition, and have been repointed during the 20th century.
Structural development
The church was heavily restored in 1864-6 but the medieval layout, and much of the detail, survived. The nave is the earliest component, the form of the south door suggesting a possible early 13th century date, and though the chancel may be contemporary, was not in its present form; it is long and has probably been extended eastwards. This may have occurred c.1400 when most sources agree that the south chapel, south aisle and south porch were built as one unit, always apparently forming a continuous gabled ‘range’ parallel with the chancel and nave. Stylistically, the work is latest Decorated, c.1400, and includes the chancel arch and the aisle arcade pier. However, the south chapel in its present form was apparently rebuilt in the earlier 16th century with a new arch, and enlarged by rebuilding its east wall further east (nearly blocking a chancel window, see below). The south porch is unique in continuing the gable line of the chapel and aisle, and has a first floor parvis, a rare and unusual survival for the region. The tower is also unusual in its location north of the nave; it is early for the region, apparently 14th century, having a fine, late Decorated masonry spire also from c.1400 but much rebuilt. The vestry was added in 1864-6.
There are a number of early descriptions of the church. According to Archdeacon Yardley of Cardigan, writing in 1739, ‘St Martins is a spire, has 3 bells in it, but is small & has 2 aisles. No old tombs’ (Anon., 1900, 69). Richard Fenton described the church in c.1811 (Fenton, 1903, 121-2) . The chancel and nave were ‘long and lofty, plain roofed’ .The chancel arch was as present, but the windows could ‘not be judged as to their size, shape or former tracery, as many are entirely stopped and most, if not all of them contracted or otherwise transformed’. The triple sedilia was ‘in a very perfect state’ and the tomb lid occupied its present position in the chancel north wall recess. Samuel Lewis repeats Fenton’s account but adds that the architecture was Early English – sight unseen? (Lewis, 1833); he mentions the tower and ‘elegant spire’, but the church had many later windows and other alterations and ‘little of the original character remains’. The tithe map of 1842 shows the church as today but without the vestry and northern buttresses (NLW, Haverfordwest St Martin, 1842).
The spire was restored c.1857 (see above), but in 1864 the entire church was ‘now in the hands of contractors’ (Anon., 1864, 353); the restoration architect, and cost, is not known. The work was of medium-high impact, and does not appear to have been completed until 1866 (Phillips, 1898, 30-31). The south aisle arcade arches were rebuilt. The church was refenestrated, involving the partial rebuilding of the west window and south chapel east window, while the chancel south-west window, and the chapel and aisle side windows were inserted in existing openings; the east window, the chancel south-east window and the nave north windows were all built new. The south porch parvis was given a spiral stair turret, and its doorway was rebuilt. The nave north wall was buttressed. The interior of the church was replastered, but the extent of removal of the existing plaster is unknown. The church was reroofed, with tabling, and probably refloored, but the flooring has been replaced. The oak, glazed porch screen may date from this restoration, but most of the fittings have been replaced; the oolite pulpit may be from the later 19th century.
The restoration also included the construction of the vestry against the north wall of the chancel western 2 bays. It communicated with the chancel through a 2-bayed arcade of 2-centred arches, with hoodmoulds, on an octagonal pier and stops with moulded capitals and bases. There is a single lancet in the east wall, and in the north wall is a simple 3-light window in a 2-centred surround. To the east of the latter is a 2-centred door to the exterior.
The organ now in the opposite arch, between the chancel and the south chapel, was acquired in 1881. It was built in 1843 for St Davids Cathedral by Henry Cephas Lincoln, of London (Browne, 1994, 4). It was restored by Vowles of Bristol in 1881, and moved to St Martins where, together with the priest’s vestry, it occupied the present south chapel; in 1901 an organ screen was built (Browne, op. cit., 13).
The low, limestone screen in the chancel arch is dated 1909. The south chapel appears to have been dedicated as a Lady Chapel in 1909, when the organ was moved to west end of the church where it blocked the Perpendicular window; it was moved again, to its present location, in 1933 (Browne, op. cit., 14). The screen present in the chapel in 1922, now gone, apparently featured ‘one good fragment of 14th century screenwork of the conventional geometric pattern’ (Anon., 1922, 458); present whereabouts?.
A heating apparatus was installed in the tower ground floor c.1920, entailing the excavation of a heating chamber beneath its footings level. During the work, an inhumation was apparently discovered under the tower foundations (ibid.). The small, brick built coalhouse was probably built in the angle between the chancel and the south chapel at the same time; it is plain, with a slated lean-to roof up to the chapel east window sill-level.
The oak and glass vestry screen is dated 1955. The flagged flooring, limestone altar table, oak stalls, desk and altar rail, are later 20th century, possibly 1969 when the church was reseated in plain softwood free-standing pews. The south (Lady) chapel fittings, including an oak altar table, reredos and screen, are of a similar date. There has also been some later 20th century repointing of the church exterior, and, at some period, it would appear that the internal walls have been reskimmed.
The oolite font is probably from 1864-6 and has a square bowl, and an octagonal stem and base with fillet-moulding. There is a loose circular limestone bowl, from a 13th-14th century font or large stoup, in the south aisle.
The church was Grade B listed in 1998.
Listed Grade II*.
First Listed in 1951. Last amended in 2005.
SITE HISTORY
There no evidence for any pre-conquest religious use of the site.
St Martin, Haverfordwest, was a parish church in the post-conquest period (Rees, 1933), of the medieval Deanery of Rhos. It was the earliest church in Haverfordwest, established early in the 12th century and probably not long after the castle; it has been dated to c.1120 (Anon., 1922, 456). The church was founded to serve the infant borough of Haverfordwest, and occupies the area of initial settlement known as the ‘Castleton’ (Soulsby, 1983, 140-41).
The church was granted to Haverfordwest Priory, by Robert FitzRichard (FitzTancard) of Haverfordwest (Green, 1912, 189), in around 1200. In 1291 it was assessed at £10 for tenths to the king, the sum payable being £1 (ibid.). The assessment in 1536 was the same (ibid.).
The church is frequently termed the ‘castle church’ and may have been used as such after the suppression of services in the castle chapel (RCAHM, 1925, 110). A chantry in the church, probably in the south chapel, may have been constructed for this purpose; its appurtenances were valued at £1 8s 6d (ibid.; Jones, 1934, 147). The chantry lands were claimed by Sir John Perrott in a Chancery petition of 1590 (RCAHM, 1925, 110). This may be the same chantry called ‘Capel Carnarn’ in 1536 and assessed at 46s 8d for tenths to the king, the sum payable being 4s 8d (Green, 1912, 190).
At the dissolution, Haverfordwest Priory and its appurtenances fell to the king, including Haverfordwest St Martin. It remained in royal patronage until the 18th century, when the advowson was acquired by the Bowen family of Lambston, Pembs. (ibid.). In 1786, the discharged living had a certified value of £6 (ibid.). By 1833 it was a perpetual curacy of the Archdeaconry of St Davids, in the patronage of Hugh Webb Bowen and endowed with £1200 royal bounty and £1200 parliamentary grant (Lewis, 1833).
The living was purchased by William de Winton later in the 19th century, who gave it to the Society for the Maintenance of the Faith (Green, 1912, 190).
In 1998 St Martin, Haverfordwest, was a parish church. The living was a vicarage held with Lambston (Benefice 577) in the Archdeaconry of St Davids, Rural Deanery of Roose (St Davids, 1997-8).
The Martin in the dedication is traditionally equated with St Martin of Tours.
STAINED GLASS:
Chancel – East Wall:
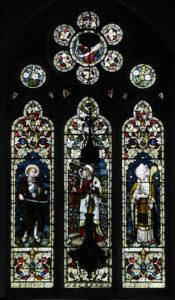
“Christ as a Pilgrim with St Martin and St David”. Studio not known.
Chancel – South Wall.
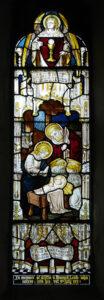
“The Nativity”. Studio: C.E.G.Gray, 1896.
Nave – West Wall.
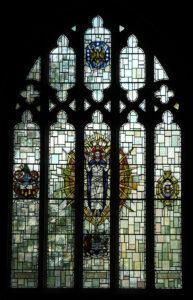
“Christ in Glory”, Studio: Celtic Studios. Central figure of Christ in mandorla with arms of the Guild of Freemen of Haverfordwest.
South Aisle – East End. Previously located at: Mounton Chapel, Mounton, Pembrokeshire
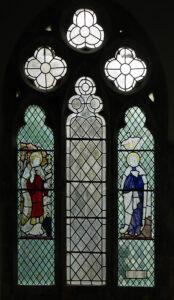
“The Annunciation”. Studio/Artist: Christopher Charles Powell, 1940. Three-light window with the outer two lights showing standing figures of Gabriel and Mary with the dove of the Holy Spirit descending upon her. The figures were removed from Mounton Church, near Narberth, around 1970. Christopher Powell was assisted by Lawrence Davies, curate-in-charge of St Martin’s, whose initials, LDD, appear beneath the figure of Mary.
South Aisle – East End. Previously located at: Mounton Chapel, Mounton, Pembrokeshire.
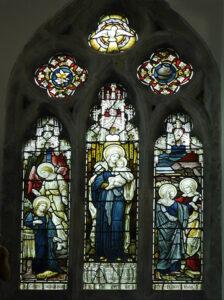
“Annunciation – Virgin and Child and Visitation”. Designer: Heaton, Butler & Bayne, 1909. Text lower central light: ‘My soul doth magnify the Lord And my spirit hath rejoiced in God my Saviour’.
Given by Percy Arden, a former high sheriff.
South Aisle – West End.
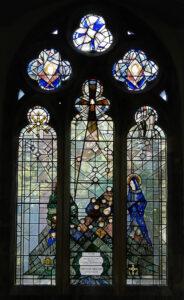
No information at time of writing.
Ladies Chapel – East Wall.
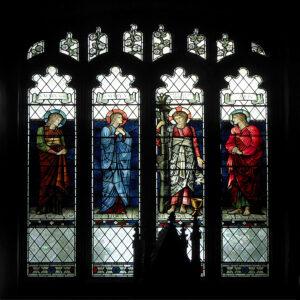
“Christ with St Mary Magdalene, the Virgin Mary and St John”. Firm/studio: Morris & Co. Designer: Edward Coley Burne-Jones, 1921. Given in memory of Rev. J. H. Popplewell.
Four-light window with four standing figures. A beardless Christ, Salvator Mundi, with the crown of thorns, holds a flowering cross with a chalice below.
SOURCES CONSULTED
Map Evidence
NLW, Ordnance Survey 1:2500, Second Edition, Sheet XXVII.8, 1907.
NLW, Parish of Haverfordwest St Martin, Tithe Map, 1842.
Rees, W., 1933, South Wales and the Border in the XIVth century.
Church in Wales Records
St Davids, 1997-8, Diocesan Year Book.
NLW, SD/F/184 – Faculty, re: pew of John Charles, 1796.
Parish Records, Pembrokeshire Record Office, Haverfordwest
HPR/25 – Haverfordwest St Martin:-
HPR/25/24 – Inventory, 1925-74.
HPR/25/27 – Architects’ plan of spire, n.d., c.1857.
Printed Accounts
Gordon Partnership, 1993, Redundant Religious Buildings in West Wales.
Anon., 1864, ‘Haverfordwest Meeting’, Archaeol. Cambrensis, Vol. X, Third Series.
Anon., 1898, ‘Haverfordwest Meeting’, Archaeol. Cambrensis, Vol. XV, Fifth Series.
Anon., 1900, ‘Notes & Queries’, Archaeol. Cambrensis, Vol. XVII, Fifth Series.
Anon., 1922, ‘Haverfordwest Meeting’, Archaeol. Cambrensis, Vol. LXXVII, Seventh Series.
Browne, N., 1994, A History of the Organ in the Parish Church of Haverfordwest St Martin.
Fenton, R., 1903 edn., A Historical Tour through Pembrokeshire.
Freeman, E. A., 1852, ‘Architectural Antiquities of South Pembrokeshire’, Archaeol. Cambrensis, Vol. III, Second Series.
Green, F., 1912, ‘Pembrokeshire Parsons’, West Wales Historical Records Vol. II.
Jones, E. D., 1934, ‘A Survey of South Wales Chantries, 1546’, Archaeol. Cambrensis, Vol. LXXXIX.
Lewis, S., 1833, A Topographical Dictionary of Wales.
Phillips, J., 1898, ‘Haverfordwest’, Archaeol. Cambrensis, Vol. XV, Fifth Series.
RCAHM, 1925, Inventory: Pembrokeshire.
Salter, M., 1994, The Old Parish Churches of South West Wales.
Soulsby, I., The Towns of Medieval Wales.
Welsh Office, 1974, Buildings of Special Architectural or Historic Interest (Haverfordwest).
Updated – November 2021 – PKR

