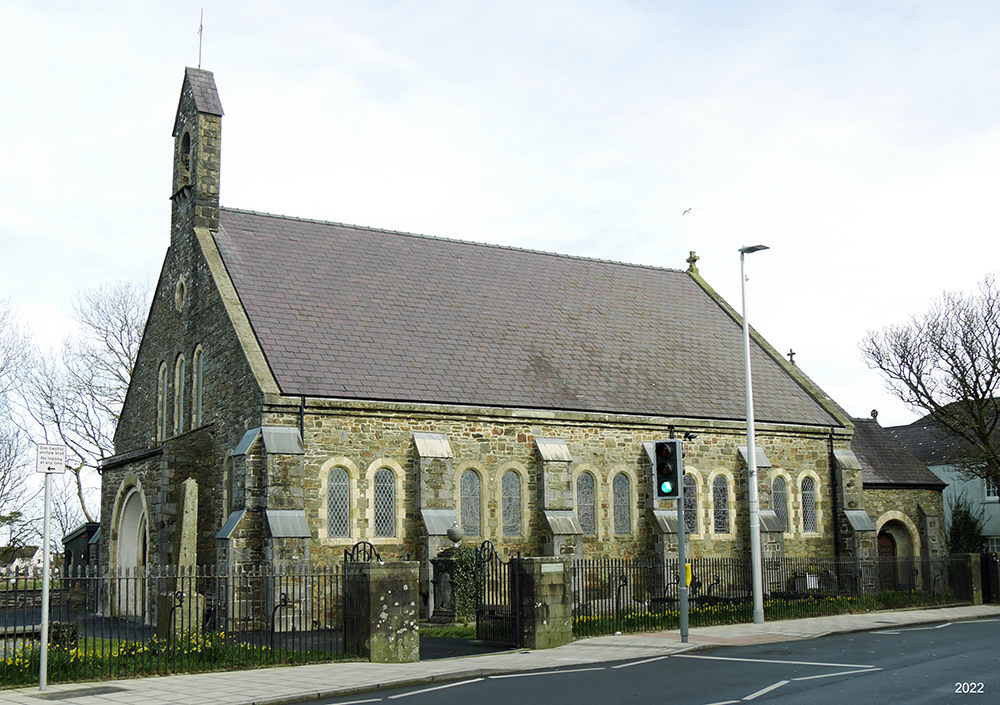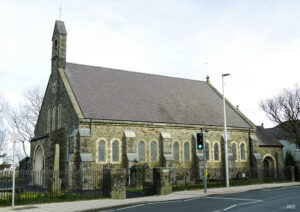
ST MARY, FISHGUARD, PEMBROKESHIRE (PRESELI)
Dyfed PRN 17326
RB No. 2978
NGR SM 9580 3704
Listed Building No. 12299
Grade II listed (1998)(2022)
First listed in 1951. Last amended in 2002.
Reason for listing: Included as an unusual church design of the 1850s with remarkable broad roof span.
SUMMARY
19th century church; 0% pre-19th century core fabric. On site of, and in same location as, medieval church (Dyfed PRN 2535).
A 3-cell church, medium-large. Consists of chancel, 2 bays; nave, 5 bays; vestry (south of chancel), 2 bays; all built 1855-7. Boilerhouse (north of nave), 2 bays, early-mid 20th century. Construction is in mixed rubble. Neo-Romanesque; chancel and vestry apsidal ended. All internal walls are rendered/plastered. Slate gable roofs, hipped in chancel and vestry; boilerhouse roof is a slate lean-to. All openings are 1855-7 and include the chancel arch, west doorway and ‘porchlet’, western single bellcote, windows, doors and buttresses. Boilerhouse openings, early-mid 20th century.
Roofs and floors: 1855-7, 20th century in boilerhouse. Finishes: 1855-7, 20th century in boilerhouse.
Condition – good.
Archaeological potential – good. Church new built in 1855-7, in same location as earlier church; no structural or physical evidence for earlier church; no drain or cutting around church; floor levels raised in 100% of church; suspended floors with flues and underfloor void; below-floor level baptistery in 5% of church, no further vault/crypt evident; memorials significantly close to 40% of church.
Structural value (pre 19th century) – poor. 0% pre-19th century core fabric.
Group value – high. Good quality 19th century church in medieval churchyard, with medieval monument, in centre of historic borough; urban amenity value.
Phasing:
Phase 1 – Chancel, nave and vestry, 1855-7.
Phase 2 – Boilerhouse, early-mid 20th century.
DESCRIPTION
St Mary, Fishguard, is a 3-celled church, of medium-large size. It was built new in 1855-7, to the designs of a Mr Clarke, Architect (Glynne, 1888, 131). The church was built in the same location as its predecessor, but not on its foundations and it is apparent that nothing was retained from the earlier fabric.
The present church consists of a 2-bayed apsidal chancel, a very wide 5-bayed nave, an apsidal vestry south of, and of the same length as the chancel, and against the nave east bay, and a 2-bayed boilerhouse north of the nave west bays.
The church is all in a grand neo-Romanesque style, inspired by French examples, and with tall walls. Construction is in mixed slate, igneous and limestone rubble throughout, unsquared and uncoursed, with oolite ashlar quoins and detail. The external pointing is good quality, from 1855-7; all internal walls are rendered/plastered. The main entrance is in the west wall. Slated gable roofs, the chancel and vestry roofs hipped to the east; the boilerhouse has a slated lean-to roof. All floors are raised from the yard level to the south and are suspended, with heating flues.
The chancel has a semicircular apsidal east bay, and is buttressed externally, with intervening single-light semicircular-headed windows. There are similar doors in the north and south walls of the west bay. There is a massive chancel arch. The roof is of softwood, 1855-7. The chancel screen and stalls were fitted in 1919 (NLW, SD/F/166).
The nave is very wide, buttressed as the chancel and with similar 2-light windows in between. The west wall carries a gabled single bellcote; below it is the entry, comprising a raised lean-to ‘porchlet’ in which is a wide, semicircular arched doorway. In the south wall is a re-used medieval dressing, comprising 2 small cusped-headed lights, said to have been recovered from the chapelry at Llanfartin (Welsh Office, 1978, 31) – see below. The open roof is of softwood, from 1855-7, with tie-beams, and principal rafters arch-braced from low wall-corbels. the suspended floor features a sunken baptistery in the east bay. there is an internal lobby at the west end, and a west gallery lies over the entire west bay.
The vestry is narrower than the chancel but of the same length and with a similar apse, and lies alongside its south wall against the southern third of the nave east wall. It is lit by a semicircular headed single light in the east end, and entered from the exterior through a similar door in the south wall; it features fewer buttresses. Roofed as the chancel, 1855-7.
A boilerhouse was constructed, in brick, against the north wall of the western 2 bays in the early-mid 20th century. The lean-to roof features an aluminium flue from the boiler, still in use.
There is no structural or physical evidence for the earlier church. There is no drain or cutting around the church. All floor levels have been raised from those of the earlier church, earlier deposits undamaged?. Floors are suspended throughout, with heating flues and an underfloor void. There is a below-floor level baptistery in the nave; no further vault or crypt is evident. Some memorials are significantly close to the nave south wall.
The earlier church was described in c.1811 as ‘a mean structure’ (Fenton, 1903, 114). Some restoration work had evidently been undertaken prior to a contrasting account of 1833, by Samuel Lewis, which described it as ‘pleasantly situated in the Upper Town: it has recently been repaired, and is a neat small edifice, but not distinguished by any peculiarity of architecture’ (Lewis, 1833). Lewis seems to have been alone in his views, however. The church was described as a ‘disgraceful reflection of the House of God’, and ‘the worst and most uncomfortable church in the parish’ (Anon., 1884, 145-6) and butchers apparently displayed their meat along the churchyard wall. In 1855 and on the eve of its rebuilding it was regarded as ‘a very mean edifice for a borough’ (Pugh, 1855, 271).
As to the form of the church, there is a description from 1850 (Glynne, 1888, 130-31). The church was very low and ‘scarcely distinguishable from the adjacent houses’ (a print of 1797 confirms this observation, in Soulsby, 1983, 135). It comprised at least chancel and nave, with a 2-centred chancel arch that was ‘somewhat modernised’. The nave west wall carried a double bellcote (with 1 bell). All early character had apparently been lost, there was a plaster ceiling and all the windows were ‘modern’ as was the font (but there were apparently ‘one or two window heads in the old church worth preserving, as well as the font’, Westwood, 1883, 325-8). The interior had been ‘filled with new pews’. The tithe map of 1839 (NLW, Fishguard, 1839) shows a cruciform church, but is probably a stylised depiction.
The present church was Grade II listed in 1998.
First listed in 1951. Last amended in 2002.
Reason for listing: Included as an unusual church design of the 1850s with remarkable broad roof span.
(In the churchyard is a memorial slab with an incised clubbed cross of 13th-14th century date)
SITE HISTORY
There is no evidence for any pre-conquest religious use of the site.
St Mary, Fishguard, was a parish church during the post-conquest period, of the medieval Deanery of Cemais (Rees, 1932). The living was a vicarage appendent to St Dogmaels Abbey, and in 1291, as ‘Fysgard’, was valued at £8 annually for tenths to the king, the sum payable being 16s (Green, 1911, 295). ‘Fyshyngegard Vicaria’ was valued at £4 0s 5d in 1536, in tenths 8s 0½d (ibid.). There were at least 5 dependent chapelries within the parish during the post-conquest medieval period (Anon., 1919, 109), including St Martins (‘Llanfartin’).
At the dissolution, St Dogmaels and all its appurtenances fell to the crown, and the patronage of Fishguard vicarage remained in royal hands. In 1786 the discharged vicarage, of the Archdeaconry of St Davids, had an annual value of £16 (£30), and was rated in the king’s books at £4 0s 5d (Green, 1911, 296). By 1833 it was endowed with £200 royal bounty and £800 parliamentary grant (Lewis, 1833); the vicar received a third of the tithes from the parish to the west of the Afon Gwaun, and the impropriator received the remainder (ibid.).
In 1998 St Mary, Fishguard, was a parish church. The living was a vicarage, held with Llanychaer, Pontfaen, Morfil and Llanychlwyddog (Benefice 814) in the Archdeaconry of St Davids, Rural Deanery of Dewisland and Fishguard (St Davids, 1997-8).
Stained Glass:
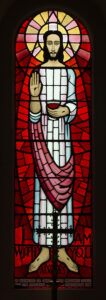
“The Risen Christ”, 1986. Artist: John Pett.
Sanctuary, East wall. Single-light window depicting full-standing figure of Christ, right hand raised in blessing, left hand holding glass chalice. Hands and feet showing wounds. Inscription: ‘I am with you always’.
Given in memory of David Francis Williams, a former priest, in 1986. The lettering is characteristic of John Pett.
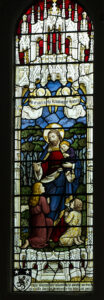
“Christ Blessing the Children”, 1921. Studio: Burlison & Grylls, London.
Sanctuary, South East. Single-light window with standing figure of Christ holding child, with two children kneeling before him. Possibly portrait heads. Two angels above hold text: ‘For such is the Kingdom of Heaven’.
Given in memory of Martha Philipps Jones by her parents, Evan Davies Jones and Cecilia Jones, of Pentower.
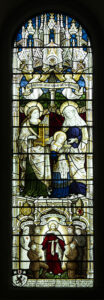
“St Cecelia with St Anna Teaching the Virgin Mary to Read”, 1921. Studio: Burlison & Grylls.
Chancel, North wall. Single-light window with two angels holding text. Panel below; Christ with grouped figures – nurse, naval officer etc. with two kneeling.
Texts: ‘Her children arise up and call her blessed’ (Proverbs 31:28); ‘Come unto me all ye that travail and are heavy laden and I will give you rest’ (Matthew 11:28).
Given in memory of Cecil Jones RWF and Evan Jones RN, the sons of Sir Evan Davies Jones Bt., killed 1918, and of their mother Cecilia, died 1913.
For the group in the bottom panel compare the work of Nicholas Evans in his Entombed – With Jesus in the Midst.
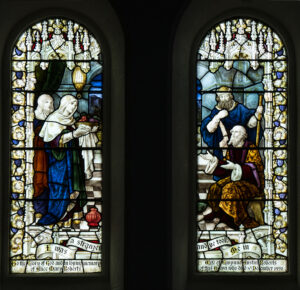
“I Was A Stranger and You Took Me In”, 1920. Studio: Robert J. Newbury, London.
Nave, centre of South wall.
Text: ‘I was a stranger and ye took me in’ (Matthew 25:35).
Given in memory of Alice Roberts, wife of Glynne Roberts, who died in 1920.
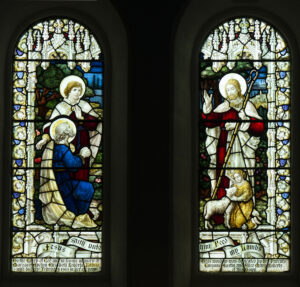
“Peter’s Commission”, 1920. Studio: Robert J. Newberry, London.
Nave, south wall, West end. Two-light window depicting Peter kneeling as a bald, middle-aged man with a younger standing figure – possibly John. Jesus as the Good Shepherd with kneeling child with lamb.
Text: ‘Jesus saith unto him feed my lambs’.
Given in memory of Margaret Roberts, who died in 1904 in her thirteenth year (child of the Roberts family who are commemorated in adjoining window).
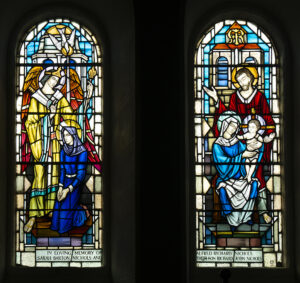
“Annunciation and Holy Family”, 1970. Studio: Celtic Studios, Swansea.
Nave, south wall, East end. Two-light window depicting Gabriel and the Virgin Mary with the dove of the Holy Spirit. Mary, Joseph and Christ with crucifixion nimbus.
Given in memory of Alfred, Sarah & Richard Nichols.
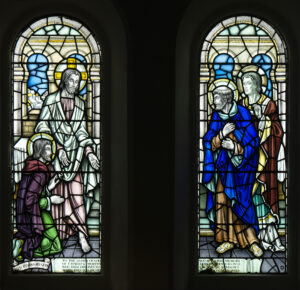
“The Risen Christ Appears to St Thomas”, 1954. Studio: Celtic Studios, Swansea.
Nave, North wall (1&2). Two-light window depicting Jesus showing his wounds in his hands to a kneeling Thomas, with Peter and John standing.
Text: ‘My Lord and My God’.
Given in memory of Chas Morris (died 1953) by wife Olive.
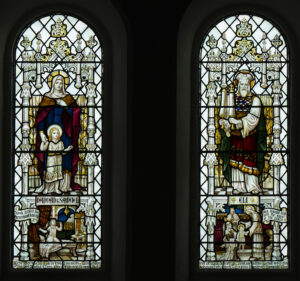
“Hanna, Samuel and Eli”, 1919. Studio: Powell & Sons (Whitefriars) Ltd, London. Designers: Liversedge, Herbert Cole, Ernest Penwarden and Read.
Nave, North wall (3&4). Two-light window depicting Hannah with her son Samuel as a child and Eli with scrolls. Panels below show the child Samuel and Samuel being presented in the Temple.
The figure of Eli is by Read, and Hannah and Samuel is by Penwarden. Part of the design for the window was also used in Winchester.
Inscriptions: ‘Speak Lord for thy servant heareth’ (1 Samuel 3:9). ‘And brought him unto the House of the Lord’ 1 Samuel 1:24).
Given in memory of Hannah Sarah, wife of T.G. Bennett (died 1892) and George Bennett (died 1888).
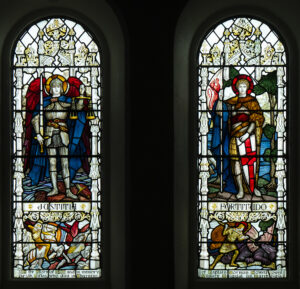
“Justice and Fortitude”, 1920. Studio: Studio: Powell & Sons (Whitefriars) Ltd, London. Designer: Herbert Cole.
Nave, North wall (5&6). A two-light window depicting Michael with scales as Justice, George as Fortitude. Panels beneath: Michael on horseback leading heavenly host and shooting fallen angels with bow and arrow. George on foot killing the dragon. The figure of the fallen Satan with broken sword is shown under the feet of the standing figure of Michael.
George is carrying the standard of the Red Lion.
The figure on the horse in the lower left-hand light is inspired by Revelation 19:11, Faithful & True on the white horse, who ‘in righteousness…doth judge and make war’. In this chapter the figure is not Michael, but ‘The Word of God’ (verse 13).
The artist here seems indebted to – possibly – two pre-existing images. The first is The Vision of the White Horse 1798, by Philip James de Loutherbourg (Oil on canvas, 122 x 991 mm, purchased by the Tate Gallery, 1969) and the second Death on a Pale Horse c.1800 by William Blake (Pen, ink, wash and watercolour on paper, 393 x 311 mm, Syndics of Fitzwilliam Museum, Cambridge). The youthfulness of the rider, crown, armour and shape of the bow in this window have similarities with the Loutherbourg painting, whilst the pose of the horse has more in common with Blake’s work. Interestingly, Blake certainly took his inspiration from Revelation 6:8, Death on a pale horse, but de Loutherbourg’s was Revelation 19:11, the white horse with Faithful & True as rider. It is this latter image which predominates in this window, the subject matter seen as entirely appropriate for a War Memorial.
Given in memory of Norman Owen, 5th Rifles, who died at Sheerness Military Hospital, 1 March 1919.
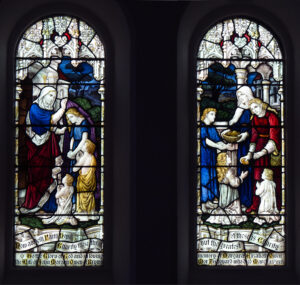
“Clothing the Naked and Feeding the Hungry”, 1921. Studio: Robert J. Newberry.
Nave, North wall (7&8).Two-light window depicting figures in landscape with buildings.
Inscription: ‘Now abideth Faith, Hope & Charity these three, but the greatest of these is Charity’.
Given in memory of Margaret Owen, wife of John Morgan Owen of Bryn-y-Mor, Fishguard, died 1921.
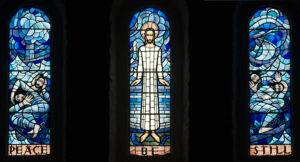
“Peace Be Still”, 1984. Artist: John Petts.
Nave, West wall. Three-light window depicting the stilling of the storm. The central light shows Christ standing against stilled waters (note fish). The left and right windows show terrified fishermen (note nets) overturning in turbulent waves (see allusion to boats behind).
Inscription: Peace Be Still (Mark 4:39)
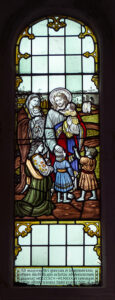
“Christ Blessing the Children”, 1930.
Nave, West wall, lower. Single-light window depicting Christ with standing and kneeling children and an adult female holding a child. The figures are on a road, with townscape and other figures behind.
Given in memory of Owen Gledhill by parents.
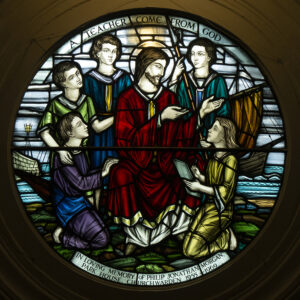
“A Teacher Come From God” 1970. Studio: Celtic Studios, Swansea.
Nave West end (porch). Roundel depicting Christ teaching four young figures.
Text: A teacher come from God (John 3:2)
Given in memory of Philip Jonathan Morgan, by his wife Ceinwen.
SOURCES CONSULTED
Map Evidence
NLW, Parish of Fishguard North, Tithe Map, 1839.
Rees, W., 1932, South Wales and the Border in the XIVth century.
Church in Wales Records
Jones, W., 1996, Quinquennial Report, Fishguard.
St Davids, 1997-8, Diocesan Year Book.
NLW, SD/F/165, Faculty – Memorial tablet, 1916.
NLW, SD/F/166, Faculty – Chancel screen and stalls, 1919.
NLW, SD/F/167, Faculty – Stained glass windows, 1919.
NLW, SD/F/168, Faculty – Stained glass window, 1921.
NLW, SD/F/169, Faculty – Stained glass window, 1921.
NLW, SD/F/170, Faculty – Stained glass window, 1930.
Parish Records, Pembrokeshire Record Office, Haverfordwest
(HPR/121 – Fishguard)
Printed Accounts
Gordon Partnership, 1993, Redundant Religious Buildings in West Wales.
Anon., 1856, ‘Miscellaneous Notices’, Archaeol. Cambrensis, Vol. V, Third Series.
Anon., 1882, ‘Llanrwst Meeting’, Archaeol. Cambrensis, Vol. XIII, Fourth Series.
Anon., 1883, ‘Fishguard Meeting’, Archaeol. Cambrensis, Vol. XIV, Fourth Series.
Anon., 1884, ‘Miscellaneous Notices’, Archaeol. Cambrensis, Vol. I, Fifth Series.
Anon., 1919, ‘Miscellanea’, Archaeol. Cambrensis, Vol. XIX, Sixth Series.
Crossley, F. H., and Ridgway, M. H., 1957, ‘Screens, Lofts and Stalls situated in Wales and Monmouthshire: Part 8’, Archaeol. Cambrensis, Vol. CVI.
Fenton, R., 1903 edn., A Historical Tour through Pembrokeshire.
Glynne, S. R., 1888, ‘Notes on the Older Churches in the Four Welsh Dioceses’, Archaeol. Cambrensis, Vol. V, Fifth Series.
Green, F., 1911, ‘Pembrokeshire Parsons’, West Wales Historical Records Vol. I.
Lewis, S., 1833, A Topographical Dictionary of Wales.
Pughe, D. O., 1855, ‘The Antiquities of North Pembrokeshire’, Archaeol. Cambrensis, Vol. IV, Third Series.
RCAHM, 1925, Inventory: Pembrokeshire.
Salter, M., 1994, The Old Parish Churches of South West Wales.
Soulsby, I., 1983, The Towns of Medieval Wales.
Wade Evans, A. W., 1901, ‘Notes & Queries’, Archaeol. Cambrensis, Vol. I, Sixth Series.
Welsh Office, 1978, Buildings of Special Architectural or Historic Interest (Fishguard and Goodwick).
Westwood, J. O., 1883, ‘A Sepulchral Stone in Fishguard Churchyard’, Archaeol. Cambrensis, Vol. XIV, Fourth Series.
Updated: March 2022 – PKR.

