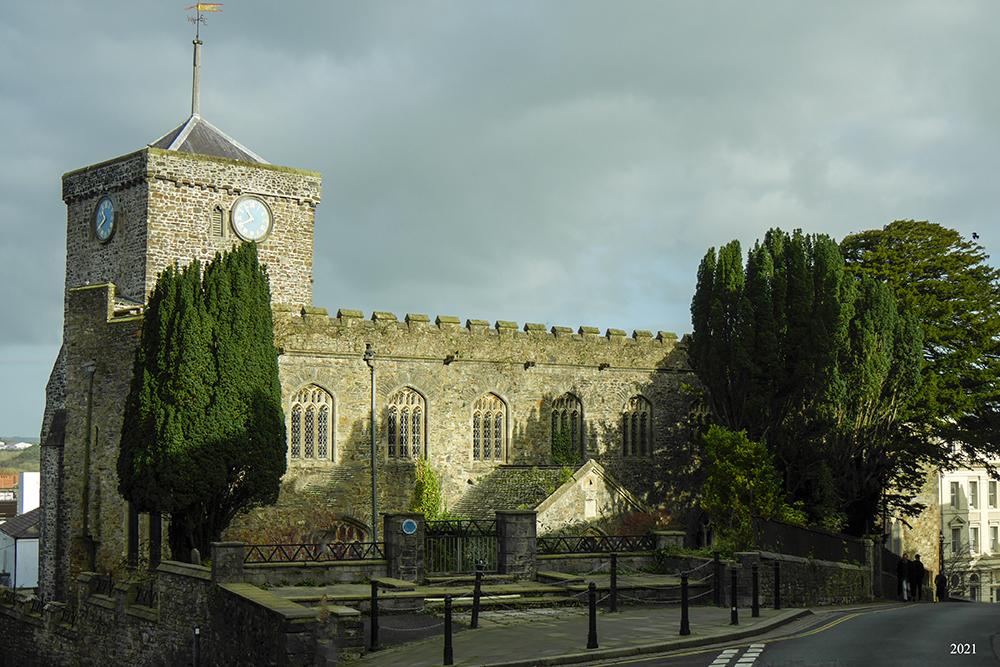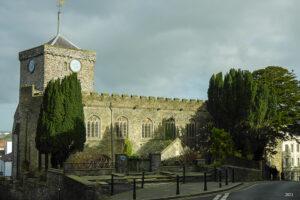
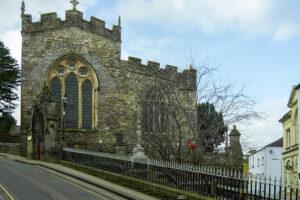
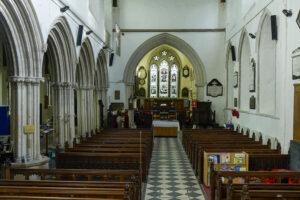
ST MARY, HAVERFORDWEST, PEMBROKESHIRE (PRESELI)
Dyfed PRN 3326
RB No. 3264
NGR SM 9519 1557
Listed Building No. 12226
Grade A listed (1998)
Listed Grade I
First Listed in 1951. Last amended in 2005.
SUMMARY
Medieval church; 95% pre-19th century core fabric.
A 6-cell church, large. Consists of chancel, 4 bays; nave, 5 bays; north aisle, 8 bays; north porch; north-west tower, 2 storeys; medieval. South porch, earlier 19th century. Construction is in yellow sandstone and limestone rubble. 100% of internal walls are rendered/plastered. Leaded gable roofs; tower with a leaded pyramidal roof. Chancel arch; arcades; clerestorey with crenellated parapet; all windows, including tracery, and doors (part rebuilt); nave spiral stair turret; buttressing; piscina; recess; aumbry; string courses; roof corbelling; tower with rib-vault, arches and corbelled parapet; all medieval. South porch, earlier 19th century. North porch buttresses and north-east aisle door, 19th-early 20th century.
(Effigy, not in situ, medieval; timber bench-end in chancel, medieval.)
Roofs: c.1500, oak, south porch roof 19th century. Floors: 18th-early 19th century (restored). Finishes: 1903-10 (retaining earlier wall-paintings?).
Condition – good.
Archaeological potential – good-very good. Flagging around 100% of church, concealing drainage?; levels unchanged in 70% of church; floors not suspended but include heating ducts; possible early drainage beneath 30% of church; known burials beneath ?30% of church; no evidence for former components beyond present church.
Structural value (pre 19th century) – very good. 95% pre-19th century core fabric; all features, openings and detail are medieval (some restored), except north-east aisle door and south porch; effigy.
Group value – high. Landmark medieval church with tower; hillside location, central within medieval borough; churchyard with Grade II listed wall, gates, gate piers and railings; urban amenity value.
Phasing:
Phase 1 – Chancel and nave, earlier 13th century.
Phase 2 – North aisle and north porch, later 13th century.
Phase 3 – North-west tower, later 15th century.
Phase 4 – Clerestories and roofs, c.1500.
Phase 5 – South porch, second quarter of 19th century.
Phase 6 – Restored 1862, low impact; no new components.
Phase 7 – Restored 1903-10, low impact; no new components.
DESCRIPTION
The present church
St Mary, Haverfordwest, is a 6-celled church, of large size. It has largely been unrestored and retains approximately 95% pre-19th century core fabric.
The present church consists of a 4-bayed chancel, a wider 5-bayed nave, a long, 8-bayed north aisle, a north porch, a south porch, and a 2-storey tower west of the aisle and north of the nave west bay. The nave and chancel have a clerestorey level.
Construction is predominantly in medium-large yellow sandstone rubble, with some limestone and Old Red Sandstone, squared and coursed in areas, with some medieval quoining. Good external mortar pointing and internal render/plaster, 1903-10, some of the internal finishes over wall-paintings. Roofs are leaded gables, the nave roofed at a higher level; chancel, nave and aisle roofs are timber, medieval; the tower has a leaded pyramidal roof.
The church is surrounded by a flagged area occupying a variety of levels which may or may not conceal drainage. Pier bases are visible and levels are generally unchanged, but the west bays have been lowered. The floors are not suspended but include heating ducts; there is possible early drainage beneath the nave. Many known burials beneath chancel (and rest of church?). There is no evidence for former components beyond the present church walls.
The chancel
The chancel east wall has a low-pitched gable, raised and given a crenellated parapet on a moulded offset in c.1500 when the clerestorey was added to the side walls, but the line of the 13th century, higher pitched gable can be clearly seen from the exterior, the earlier facework containing more limestone. The east window is of 3 cusped lights, in a 2-centred oolite surround with simple Geometric tracery, of cinquefoils, from the later 13th century (cf. Monkton Priory and Pembroke Castle); the window was sensitively restored in 1905-10. The chancel is open to the north aisle through a 3-bayed arcade of 2-centred arches. All, apart from the easternmost, are Early English, from the later 13th century; the arches are tall, wide and 2-centred, the stops represented by a cluster of cylindrical attached shafts, with bases and capitals moulded as grotesques, while the arch soffits are moulded into 3 main orders. The easternmost arch is later, late Decorated in style and probably from c.1400, and truncates a 2-centred window high in the wall from the earlier 13th century, inserted before the aisle was added.
The chancel was heightened above the arcade in c.1500 as a clerestorey, and given a crenellated parapet continuing that of the east wall. The clerestorey stage is lit by 4 windows in the north wall, each of 3 cusped lights, in depressed 4-centred oolite surrounds with Perpendicular tracery from c.1500 as the surrounding fabric, but substantially rebuilt (Fenton, 1903, 119 suggests that some of the clerestorey windows in the chancel and nave were lancets in c.1811). In the west bay, the wall retains a corbel-table at a lower level relating to the pre-clerestorey lower eaves line.
The chancel south wall was similarly heightened and is pierced by 4 windows at both ground floor level and at clerestorey level; the wall is finished with a crenellated parapet like the east wall, c.1500. The lower windows are somewhat irregularly spaced and of 2 cusped lights, in oolite surrounds that follow the outline of the simple Geometric tracery, which is broadly similar to that in the east window and of similar late 13th century date (Freeman, 1851, 201), restored as the east window in 1905-10. The upper windows follow a more regular spatial rhythm opposite the south wall clerestorey windows, to which they are identical and also originally from c.1500, and rebuilt after 1922. There is a trefoil-headed piscina in the east bay, of 14th century date, and a 17th century monument to the west may occupy the position of a former sedilia.
The tall, wide chancel arch has mouldings like the aisle arcade, and also later 13th century. Above the apex, the west face exhibits a plain-moulded string-course, above which the wall was later heightened to accommodate the side wall clerestories.
The chancel roof is similar that in the nave (described below), including the wall corbels, and also from c.1500, but plainer and ceiled. Leaded externally. The floor is limestone-flagged, 18th-earlier 19th century, restored in 1905-10. The chancel (and the rest of the church) were regarded as entirely occupied by below-floor burials before 1633 (Phillips, 1902, 315).
In the chancel are a fine oak stall-end, a bench-end and some seats, the remains of 16 former stalls (see below). The bench-end is carved with a figure of St Michael, the king’s arms and a poppy-head, and has been dated to c.1490 (Crossley and Ridgway, 1957, 17), a date according well with an overall building campaign of c.1500. There is also a loose organ front dated 1737.
The nave
The 4 nave east bays are divided from the north aisle by an arcade the same as, and of one build with, that in the chancel, with similar mouldings from the later 13th century. The south wall is pierced by 4 windows, the eastern three featuring 2 cusped lights in ogee-headed surrounds, with octofoiled spandrels and of Decorated form; they have been substantially rebuilt 1905-10 but probably following an existing arrangement. The south door has been much rebuilt, with a 2-centred head, but occupies the position of a medieval entry; above it is a shallow recess of unknown function. The fourth south wall window, in the west bay, is of 3 lights but otherwise as those in the chancel clerestorey, originally from c.1500; it had been blocked until 1905. The window recess has a low sill housing a loose effigy, which lay in the chancel in 1684 (Laws and Edwards, 1912, 1), of a male, associated with scallop shells, and with its slab dateable to the early 15th century (ibid.); in c.1811 it had recently been moved from the chancel floor to the north aisle (Fenton, 1903, 120). Immediately west of the window, and against the west wall, is an irregular internal recess known in the 19th century as the ‘confessional’ (Anon., 1864, 353). The west window is similar to the south wall west window.
The nave was given a clerestorey stage, like the chancel and also c.1500, above an internal string-course at a higher level, but otherwise like that above the chancel arch. The clerestorey is lit by 6 windows in the south wall and 4 in the north, all following the rhythm of the bays and like those in the chancel clerestorey, originally c.1500 but rebuilt after 1922. The parapet is crenellated, as the chancel. A square, clasping spiral stair turret projects slightly from the north-west corner of the nave, lit by slit lights and giving access to parapet level, all of c.1500.
The nave has an oak roof, described as ‘one of the finest pieces of carpentry in the country’ (Anon., 1922, 461). It is a wide-span roof, a variant on the panelled tie-beam form common in England at the time and seen at eg. St David’s Cathedral, but the tie-beam element is here represented by low-pitched camber beams, alternately arch-braced from moulded wall-corbels. The purlins and ridge-plate form framing, open to the common rafters (cf. Somerset churches) but originally with plaster panels as at St David’s?. The whole ensemble is richly carved, the arch-brace spandrels pierced and with bosses at the intersections, many in the form of angels, and unusual crows’ feet. The roof is from c.1500 and was sensitively restored in 1903-5, when many of the bosses, of plaster, were replaced in oak. Leaded externally. The floor is flagged as the chancel, with heating ducts inserted below in 1905-10.
The north aisle
The eastern 4 bays of the long north aisle may represent a north chapel formerly divided from the aisle; the chancel arch northern respond is a pier shared with the north aisle, which displays evidence of having been truncated on its northern side where the possible former arch to a chapel was removed. The suggestion would seem to be confirmed by the fact that the wall between the easternmost bays of the aisle and chancel is blind, and easternmost arch is later, inserted c.1400 (when the chapel was disused?). Alternatively, the truncated element may represent a former spiral stair turret to the rood-loft, removed when the aisle was added in the later 13th century?.
The aisle north wall windows have 2-centred relieving arches which may relate to the original, later 13th century windows. The aisle was later refenestrated when the present, Perpendicular windows were inserted, like those in the chancel and nave clerestories but with taller arch-heads, possibly earlier, now rebuilt but originally from the late 15th century?; the east wall window is of 3 lights. Between each of the windows is a stepped buttress, again heavily restored but probably medieval in origin and certainly present before the 1905-10 restoration, being shown on the Ordnance Survey 1:2500 Second Edition. The 2-centred north door is in the west bay, opposite the nave south door, and is moulded like the arcades and of similar later 13th century date. The doorway in the east bay north wall appears to be a 19th-early 20th century insertion. The aisle has a crenellated parapet as the nave and chancel. The roof is like that in the nave and also from c.1500, restored in c.1882; leaded externally. The floor is flagged as the nave including heating ducts.
The porches
The north porch is originally from the later 13th century but has been heavily restored. It now has a doorway similar to the aisle north door, but the bulk of the north and side walls, with the angle-buttresses, windows and seating, have been entirely rebuilt, probably before 1905. The porch formerly featured a first floor parvis, added in the 14th century and reached by a spiral stair in the angle between the west wall and the tower, now gone (Anon., 1922, 462); however, a small, formerly internal Decorated aumbry can be still be seen above the present roof on the aisle south wall. The gabled roof is softwood. The floor features a steep flight of steps down to the aisle floor.
The south porch, in limestone ashlar and in a semi-‘Classical’ style, was erected, new, probably in the second quarter of the 19th century. The gabled roof has a very low pitch.
The north-west tower
The tower was constructed against the north aisle west wall, in the angle with the nave north wall, and appears to be from the late 15th century throughout. It is of 2 storeys, and low, of roughly squared and coursed rubble and with low, broad angle buttresses, enlarged in the late 19th-early 20th century. The ground floor communicates with the nave by an open archway of later 15th century date; a similar, smaller arch led to the aisle. It has a fine rib-vault, the rib-clusters springing from the internal corners. There is a 3-light window in the west wall of late Perpendicular form but again much rebuilt. A smaller window lies in the north wall. The belfry stage has cusped openings, single-light to the south, and a boldly projecting parapet without crenellations. There is a clock, from the earlier 19th century?. The tower now has a low-pitched, pyramidal leaded roof, but formerly carried a spire, of an unknown date and sheathed in lead in 1739 (Anon., 1900, 68-9); it was removed c.1790 (Phillips, 1898, 32).
Structural development
In almost every respect, Haverfordwest St Mary is atypical of the ecclesiastical architecture of West Wales. It ranks ‘next to St David’s Cathedral as the chief architectural ornament of the county’ (Freeman, 1852, 163). At no other church, apart from the Cathedral, does surviving fabric exhibit the quality and quantity of detail seen at St Mary’s, and at nowhere else is so much of the fabric as early (13th century). The size of the church, the degree of survival of the detail, the clerestorey level, the medieval oak-panelled roofs, and the presence of crenellated parapets throughout, are unique in the region (although the last may formerly have been present elsewhere), the clerestorey being a rare feature in the parish churches of South Wales generally.
The north aisle is long, comprising 8 bays, but is all of one build, the arcade being similar throughout (except for the easternmost bay, see below). The aisle is early for the region, the richly-moulded arcade being stylistically Early English and belonging to the 13th century, but is probably from rather later in the century than most sources have suggested. The only similar work to survive complete in Pembrokeshire is found at Monkton Priory, and in William de Valence’s apartments at Pembroke Castle; the latter work can be dated to the 1280s (Ludlow, 1991, 28-29). That the aisle was added to a pre-existing chancel (and nave?) is clear from the butt-joint visible between the two at the east end; the sheer size of the chancel (and nave), however, suggests a date earlier in the 13th century for their erection in their present form, rather than any earlier. The chancel arch, however, was rebuilt when the arcade was inserted. (There appears to be no justification for the suggestion (Anon., 1898, 84; repeated in Anon., 1922, 461) that the chancel and nave superseded an earlier component on the site of the present north aisle.)
The north porch was, in its original form, also 13th century, again very early for the region. The tower is stylistically from the late 15th century, and similarly atypical of the region, with a rib-vaulted ground floor (cf. Robeston West and Pembroke St Mary). The crenellated clerestorey level and the oak-panelled roofs are doubtless contemporary, and from c.1500. The south porch is mid-19th century.
The church was subject to an unusually early detailed description by Edward Yardley, Archdeacon of Cardigan, c.1739 (Anon., 1900, 68-9). The arrangements were all much the same as at present. The window openings are enumerated, and match the present fenestration. The effigy was noted. In the tower hung 5 bells, the largest of 24 cwt.
The church was described by Richard Fenton c.1811 (Fenton, 1811, 118-121), again much as it exists at present, but without a south porch. It was crenellated and roofed in lead, and the recent presence of a spire is alluded to. Some of the clerestorey windows are described as lancets. Much of the internal detail was obscured by whitewash. In the north side of the chancel, a group 8 oak stalls survived from c.1490, formerly complemented by a further 8 in the south side; fragments of these remain today (see above). There was a west gallery with a ‘noble’ organ, possibly that from 1737 whose front still survives in the church (see below). The south clerestorey windows had been rebuilt with replica softwood frames in c.1800, which remained in 1922 (Anon., 1922, 462).
The church was subject to ‘improvements’ in 1862 (Pembs. R. O., HPR/2/40) including the reseating of the church, the general renovation of the interior (Anon., 1864, 353) and the restoration of the north aisle roof (Anon., 1922, 461-2). Judging by the style of its construction, the south porch had probably been erected before this programme. A major restoration was proposed in 1882 under the architect Ewan Christian, of London (Pembs. R. O., HPR/2/41) but it appears that little, if any of the proposed work was undertaken. However it is apparent that many of the window openings, particularly in the nave south wall, the north aisle and clerestorey, have been much rebuilt, if finally to their original design, and that much of this work had occurred by 1903 (Anon., 1903, 290). The oak roofs, moreover, had been extensively repaired in deal (Anon., 1903, 373).
A long-term, systematic programme of restoration work was undertaken between 1903 and 1910. The work was supervised by the architect W. D. Caroe, of London, and handled with great sensitivity. The first two seasons were mainly spent restoring the roofs, the work undertaken by the joiners Cornish & Gaimler, of London (ibid.). The nave roof had been completed by 1905. The existing plaster was stripped from the walls in 1904-5, prior to replastering, revealing ‘some fragments’ of wall-paintings, apparently painted texts. Most of the evidence was, unfortunately, ‘ruthlessly destroyed by the workmen’ (Anon., 1905, 94-5). The 3-light window in the nave south wall was also revealed, and unblocked. The limestone-flagged flooring was retained, and restored, but excavated for heating-ducts in 1911 when ‘ancient drain-pipes’ were discovered below the nave (Anon., 1911, 155); post-medieval drainage pipes?. The restoration of the window surrounds had taken place, but further work was postponed in 1911 for want of funding.
Restoration of the fittings was finally attended to in 1912, under Hardman & Power of Birmingham (Pembs. R. O., HPR/2/44). The remains of the stall from c.1490 (see above) were used as a general model for the new seating in both chancel and nave. A pulpit and desks etc. were fitted at the same time.A lean-to building against the tower north wall is suggested on the Ordnance Survey 1:2500 of 1907; it may have been connected with the pre-restoration church heating arrangements and have been swept away in 1909-12 when a new heating chamber was established in the vaulted medieval undercroft (‘the charnel-house’) in the north-west corner of the churchyard (Anon., 1912, 248; Phillips, 1909, 504-5). (The former borough Council Chamber lay above the undercroft until 1862 when it was demolished – Pembs. R. O., HPR/2/40.)
Some low-medium impact restoration was undertaken between 1922 and 1929, when the south clerestorey windows were apparently rebuilt (Pembs. R. O., HPR/2/47) and the altar rail was replaced (NLW, SD/F/191).
Most of the remaining fittings are from the later 20th century.
The church was Grade A listed in 1998.
Listed Grade I
First Listed in 1951. Last amended in 2005.
SITE HISTORY
There no evidence for any pre-conquest religious use of the site.
St Mary, Haverfordwest, was a parish church in the post-conquest period (Rees, 1933), of the medieval Deanery of Rhos. It was probably the second of the three Haverfordwest churches to be founded, and was established as part of a phase of urban expansion that occurred during the late 12th-early 13th centuries (Soulsby, 1983, 140). The occupied area was ultimately tripled in size from its 12th century core between the castle and St Martin’s Church, St Mary’s Church occupying the geographical and commercial centre of the 13th century town. It became the largest and most important of the Haverfordwest churches.
St Mary’s was granted to Haverfordwest Priory, by Robert FitzRichard (FitzTancard) of Haverfordwest (Green, 1912, 191), in around 1200. There is no separate valuation of the church in the ‘Taxatio’ of 1291; it was assessed at £9 in 1536 (ibid.).
At the dissolution, Haverfordwest Priory and its appurtenances fell to the king, including the patronage of Haverfordwest St Mary. By 1566 it had passed into the hands of the Borough Corporation (ibid.), who were impropriators of the tithes (Lewis, 1833), and who in that year were responsible for selling the chalice for £15 1s 4d, and also some copes (Green, op. cit.). The church remained in the patronage of the corporation until 1836, when the advowson was purchased by Rev. Thomas Watts, who sold it in turn to the Philipps family of Picton Castle c.1858 (ibid.). During the Commonwealth, however, there had been some dispute concerning the corporation’s right of impropriation which was settled in their favour in 1656 (Pembs. R. O., HPR/2/33).
In 1786, the discharged vicarage, of the Archdeaconry of St Davids, had an annual value of £19 10s 0d (Green, op. cit.). In c.1811 the living was a rectory (Fenton, 1903, 121), and by 1833 it was a perpetual curacy endowed with £200 royal bounty, £200 parliamentary grant and £200 private benefaction (Lewis, 1833).
In 1998 St Mary, Haverfordwest, was a parish church. The living was a vicarage held with Haverfordwest St Thomas and Haroldston St Issells (Benefice 648) in the Archdeaconry of St Davids, Rural Deanery of Roose (St Davids, 1997-8).
STAINED GLASS:
East Window:
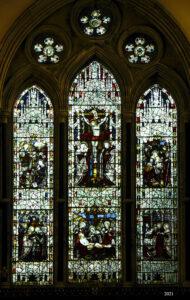
“Scenes from the Life of Christ” – Studio: C.E.Kempe & Co Ltd, 1893.
A memorial to Rev JHA Philipps, Vicar from 1859-1875, and his wife Catherine. The top of the window shows a mitre, the emblem of St James, and a catherine wheel, for Catherina.
Chancel:
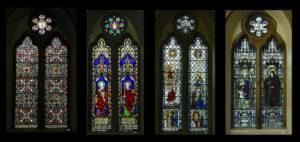
Information Left to right –
1: Studio not known. A memorial window dating at 1861, and is dedicated to the memory of Lord Milford whose coat f arms are seen in the tracery light. The design consists of quatrefoils and diamond panels.
2: “St Luke and St Paul”. Studio not known but dated 1843. Dedicated to the memory of Rev James Thomas, Vicar of the church 1805-1843, and Headmaster of Haverfordwest Grammar School 1800-1825. Note that the inscription states he died in 1831, this is incorrect. This window is an early example of Gothic Revival glass.
3: “The Annunciation”. Studio: Powell and Sons (Whitefriars) Ltd, 1955. This is a memorial window for Mrs Mary Thomas, died 1952, the first Lady Mayor of Haverfordwest, 1940-41.
4: “St Teilo ad St Justinian”. Studio: C.E.Kempe & Co Ltd, 1929, who repainted and glazed an earlier window erected in memory of the mother of Rev Philipps. Note the Kempe wheatsheaf motif with a superimposed tower for W.E.Tower who ran the firm after Kempe’s death.
Nave:
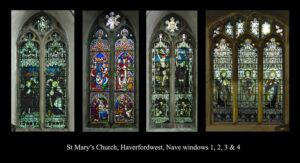
Information Left to right –
1: “The Risen Christ Appearing to St Mary Magdalene”. Studio: C.E.Kempe & Co Ltd, 1910. The scrolls bear the opening words of two psalms, “Cantante Domino Canticum Novum” – “O sing unto the Lord with a new song”, and “Jubilate Deo, omnis terra” – “O be joyful in the Lord all ye lands”. The costs of the window were met by public subscription.
2: “Miracles of Healing”. Studio: William Wailes of Newcastle, 1864. This is a memorial to Dr George Phillips FRCS. The four illustrations depict the healing of the sick.
3: “Crucifixion with Soldiers and Evangelists”. Studio: C.E.Kempe & Co Ltd, 1913. Memorial to William Moffat Douglas-Willan (Royal Horse Artillery) of Twyford Abbey, Middlesex. The subject is the Crucifixion and shows a Roman centurion stating “Truly, this man was the Son of God.”
4: The Mary Jane Powis Memorial Window. Studio: C.E.Kempe & Co Ltd, 1920. The three lights depict saints with local connections, St David, standing over his cathedral, in the centre, St Caradog, to the left, with Haroldston St Issells Church in his arms, and St Bride to the right.
West Wall and North Aisle:
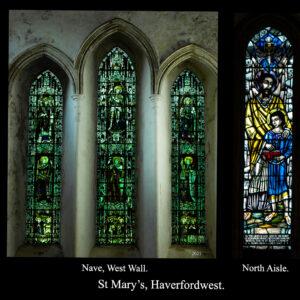
West Window, Studio: C.E.Kempe & Co Ltd, 1919. This a memorial to the men of the parish and congregation who fell in the 1914- 1918 Great War. The saints depicted are Saints Gabriel, Michael, George, Raphael and Edmund. The inscription reads: “Remember ye with thanksgiving and with all honour before God and men those member of this Parish and Congregation who gave their lies for King and Country in the Great War to whose memory this glass is dedicated. AD mcmxix.”
North Aisle: “The Morgan Memorial Window”. Studio: Celtic Studios, Swansea, 1965. Depicts St David with a young boy.
North Porch:
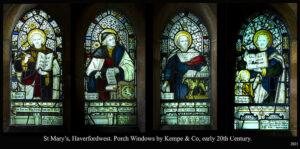
“The Four Evangelists”, St John, St Luke, St Mark and St Mathew. . Studio: C.E.Kempe & Co Ltd, c1910.
SOURCES CONSULTED
Map Evidence
NLW, Ordnance Survey 1:2500, Second Edition, Sheet XXVII.8, 1907.
NLW, Parish of Haverfordwest St Mary, Tithe Map, 1839.
Rees, W., 1933, South Wales and the Border in the XIVth century.
Church in Wales Records
St Davids, 1997-8, Diocesan Year Book.
NLW, SD/F/185 – Faculty, re: pew of E. Evans, 1791.
NLW, SD/F/186 – Faculty, re: pew of J. Bowen, 1807.
NLW, SD/F/187 – Faculty, re: pew of G. Phillips, 1818.
NLW, SD/F/188 – Faculty, re: pew of J. W. Crunn and J. Mathias, 1818.
NLW, SD/F/189 – Faculty, stained glass window, 1913.
NLW, SD/F/190 – Faculty, stained glass window, 1928.
NLW, SD/F/191 – Faculty, altar rail and tablet, 1929.
Parish Records, Pembrokeshire Record Office, Haverfordwest
HPR/2 – Haverfordwest St Mary:-
HPR/2/29 – Churchwardens’ Accounts and Vestry Minutes, 1738-1811.
HPR/2/30 – Churchwardens’ Accounts and Vestry Minutes, 1859-1927.
HPR/2/31 – Churchwardens’ Accounts and Vestry Minutes, 1928-57.
HPR/2/33 – Order acknowledging the town’s right to the impropriation of St Mary’s, 1656.
HPR/2/40 – Conveyance of council chamber on north side of church, and improvements, 1862.
HPR/2/41 – Restoration of church, report and estimate, 1882.
HPR/2/43 – Notes on history of church fabric, 1903.
HPR/2/44 – Invoices for restoration of church fittings, 1912.
HPR/2/45 – Correspondence re: restoration of church, 1914.
HPR/2/46 – Correspondence re: age of north aisle, 1916.
HPR/2/47 – Correspondence re: church fabric, mainly windows, 1918-29.
HPR/2/51 – Faculty, stained glass window, 1913.
HPR/2/52 – Faculty, stained glass window, 1918.
HPR/2/60 – Plan of Haverfordwest showing proposed improvements, 1846.
HPR/2/63 – Correspondence re: crypt on corner of High St and market St, 1933.
HPR/2/64 – Vestry minutes and terrier, 1865; 1951-77.
HPR/2/66 – Transcriptions of yard memorial inscriptions, 1995.
HDX/254 – Restoration of church, plans and elevations, 1882.
Printed Accounts
Gordon Partnership, 1993, Redundant Religious Buildings in West Wales.
Anon., 1864, ‘Haverfordwest Meeting’, Archaeol. Cambrensis, Vol. X, Third Series.
Anon., 1898, ‘Haverfordwest Meeting’, Archaeol. Cambrensis, Vol. XV, Fifth Series.
Anon., 1900, ‘Notes & Queries’, Archaeol. Cambrensis, Vol. III, Sixth Series.
Anon., 1903, ‘Notes & Queries’, Archaeol. Cambrensis, Vol. XVII, Fifth Series.
Anon., 1905, ‘Notes & Queries’, Archaeol. Cambrensis, Vol. V, Sixth Series.
Anon., 1911, ‘Notes & Queries’, Archaeol. Cambrensis, Vol. XI, Sixth Series.
Anon., 1912, ‘Notes & Queries’, Archaeol. Cambrensis, Vol. XII, Sixth Series.
Anon., 1921, ‘Miscellanea’, Archaeol. Cambrensis, Vol. LXXVI, Seventh Series.
Anon., 1922, ‘Haverfordwest Meeting’, Archaeol. Cambrensis, Vol. LXXVII, Seventh Series.
Bloxam, M. H., 1883, ‘Sepulchral effigy of a Pilgrim in St Mary’s Church, Haverfordwest’, Archaeol. Cambrensis, Vol. XIV, Fourth Series.
Crossley, F. H., and Ridgway, M. H., 1957, ‘Screens, Lofts and Stalls situated in Wales and Monmouthshire: Part 8’, Archaeol. Cambrensis, Vol. CVI.
Fenton, R., 1903 edn., A Historical Tour through Pembrokeshire.
Freeman, E. A., 1850, ‘Llandaff Cathedral’, Archaeol. Cambrensis, Vol. I, Second Series.
Freeman, E. A., 1851, ‘Architectural Antiquities of Monmouthshire’, Archaeol. Cambrensis, Vol. II, Second Series.
Freeman, E. A., 1852, ‘Architectural Antiquities of South Pembrokeshire’, Archaeol. Cambrensis, Vol. III, Second Series.
Freeman, E. A., 1856, ‘The Ecclesiastical Architecture of Wales and the Marches’, Archaeol. Cambrensis, Vol. VII, Second Series.
Green, F., 1912, ‘Pembrokeshire Parsons’, West Wales Historical Records Vol. II.
Laws, E., and Edwards, E. H., 1912, ‘Monumental Effigies, Pembrokeshire’, Archaeol. Cambrensis, Vol. XII, Sixth Series.
Lewis, S., 1833, A Topographical Dictionary of Wales.
Ludlow, N. D., 1991, ‘Pembroke Castle and Town Walls’, Fortress, Vol. 8.
Phillips, J., 1896, ‘Haverfordwest in 1572’, Archaeol. Cambrensis, Vol. XIII, Fifth Series.
Phillips, J., 1898, ‘Haverfordwest’, Archaeol. Cambrensis, Vol. XV, Fifth Series.
Phillips, J., 1902, ‘The Oldest Parish Registers in Pembrokeshire’, Archaeol. Cambrensis, Vol. II, Sixth Series.
Phillips, J., 1909, ‘Notes & Queries’, Archaeol. Cambrensis, Vol. IX, Sixth Series.
RCAHM, 1925, Inventory: Pembrokeshire.
Salter, M., 1994, The Old Parish Churches of South West Wales.
Soulsby, I., 1983, The Towns of Medieval Wales.
Welsh Office, 1974, Buildings of Special Architectural or Historic Interest (Haverfordwest).

