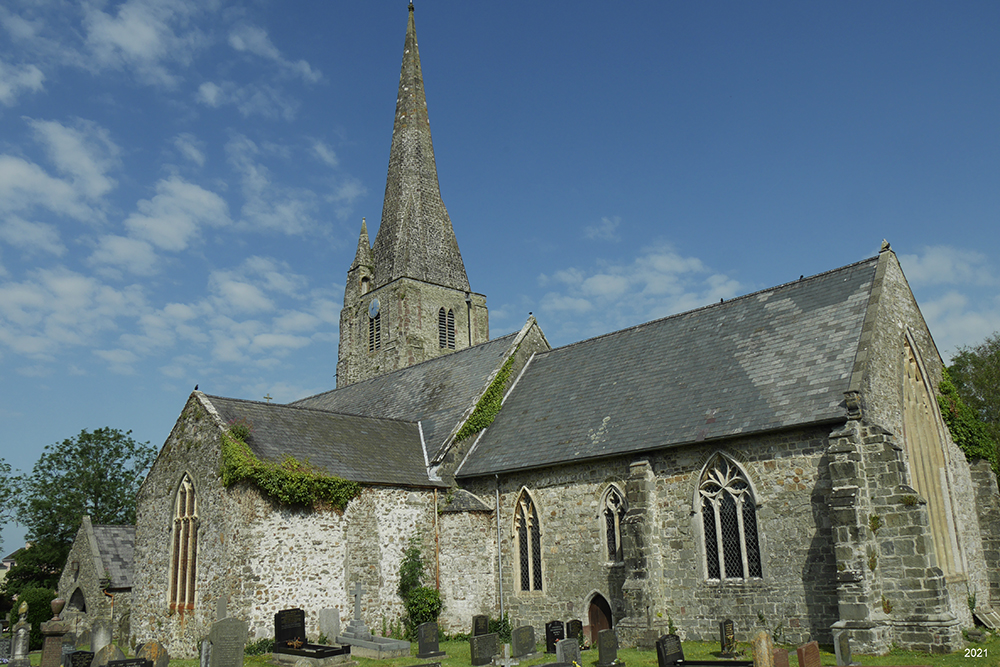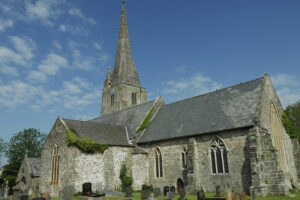
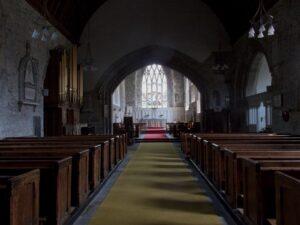
ST MARY, KIDWELLY, CARMARTHENSHIRE
Dyfed PRN 1629
RB No. 3519
NGR SN 4084 0674
Listed Building No. 11878
Grade A listed (1998)
Listed Grade I. First Listed in 1963. Last Amended in 1998.
Reason for Listing: Listed as the largest parish church in S.W. Wales, exceptional for the broach spire and fine Dec Gothic detail.
SUMMARY
Medieval church; 100% medieval core fabric, largely unrestored.
A multicell cruciform church, large. Consists of a chancel, 3 bays; nave, 4 bays; vestry (north of chancel centre bay), 1 bay; north transept, 1 bay; south transept, 1 bay; tower (north of nave west bay), 3 storeys with a spire; south porch; medieval. Nave formerly longer. Mixed rubble construction. Most internal walls with render/plaster. Slate gable roofs. Many medieval features, with yellow oolite and ORS dressings, mostly from the mid 14th century; they include the chancel arch, windows with tracery, doorways, tower openings, vault and spire, buttresses, rood-loft stair turret, 3 further rood-loft stairs, sedilia, piscinae, stoups, squint, tomb recesses, corbelling for altar beam, rood-lofts and sconces. 18th century gallery corbelling. 19th century openings nearly all restorations of the above.
Roofs: late 18th century? – 1884. Floors: 1884 and 20th century. Finishes: 18th – later 20th century.
Condition – good. Some ivy.
Archaeological potential – very good. Deep, revetted cutting around 10% of church; levels unchanged; suspended floors over heating ducts in 50% of church; below-ground boiler in 5% of church; burials and vaults beneath 60% of church?; external memorials significantly close to 100% of church.
Structural value (pre 19th century) – excellent. 100% medieval core fabric; medieval chancel arch, windows with tracery, doorways, tower openings, vault and spire, buttresses, rood-loft stair stairs, sedilia, piscinae, stoups, squint, tomb recesses and corbelling. 18th century corbelling.
Group value – high. Large, important medieval landmark church with tower and spire; central location within historic town; associated castle; large churchyard with good memorials; urban amenity value.
Phasing:
Phase 1 – Chancel, nave and transepts (and south porch?), mid C14.
Phase 2 – Vestry, late C14?
Phase 3 – Tower and spire, c.1400
Phase 4 – Nave west wall, earlier C16 (former nave west bays lost).
Phase 4 – South porch rebuilt late C18?
Phase 5 – Restored 1884, low impact.
DESCRIPTION
The present church
St Mary, Kidwelly, is a multicell cruciform church, of large size. It retains approximately 100% medieval core fabric and is largely unrestored.
The present church consists of a 3-bayed chancel, a wide, 4-bayed nave, a transeptal vestry/chapel north of the chancel centre bay, single-bayed north and south transepts, a 3-storeyed tower, with a masonry spire, north of the nave west bay, and a south porch opposite. The nave was formerly longer. Construction is in mixed rubble, mainly limestone and Old Red Sandstone, throughout. The tower ground floor is vaulted. The church displays a wealth of medieval features. There are extensive remains of late 18th – early 19th century external render, largely repointed in the 20th century; the interior is plastered except in the porch and areas within the chancel. Roofs are slated gables; the vestry has a slated lean-to roof.
External drainage is limited to a deep, revetted cutting around the south wall of the chancel east bay, the south transept east wall and the south porch east wall. There is no evidence for floor level changes. The flooring is suspended in the nave, transepts and vestry, over underfloor heating ducts. A boiler lies beneath the vestry. There are known burials in the nave and chancel including a vault at the west end of the nave, and a there is a vault beneath the south transept. External memorials lie significantly close to all walls.
The chancel
There are stepped cross-buttresses at the corners of the chancel east wall, from the mid 14th century. The 5-light east window has a 2-centred, wave moulded surround and drip-mould in yellow oolite from the mid 14th century, restored in 1884; the curvilinear tracery is all from 1884. Internal corbels either side of the window are 14th century and supported a former altar-beam, or statuary. In the north wall of the east bay is a blocked window with a moulded rear arch, and a dripmould on ballflower stops, in yellow oolite, all from the mid 14th century; the formerly 2-light tracery is obscured by the blocking, from 1769? (see below). Internally, the north wall exhibits a plain string-course at sill level, mid 14th century, and there is a tomb recess with a 2-centred surround beneath the blocked window, now empty but with sockets fro former rails. Above lie 2 internal corbels, for former roof-timbers, or a screen?. The east bay south wall has been refaced in roughly squared and coursed rubble, in 1884?. To the west is a buttress, mid 14th century like those on the east wall. It is pierced by a 3-light window with a surround like the blocked north wall window and with Decorated tracery, featuring mouchettes, from 1884 but in imitation of the original, mid 14th century tracery. There is an internal string-course as in the north wall, and beneath the window is a triple sedilia, its triangular heads with sunk spandrels featuring depressed, truncated quatrefoils and carried on hexagonal free shafts, all mid 14th century. To the east is a piscina with an ogee-headed hoodmould on moulded, human heads, and a similar surround of 3 orders containing an octagonal bowl, all mid 14th century and featuring an integral sconce bracket rising from the hoodmould. West of the sedilia is a tomb recess, and internal corbels, like those in the north wall, also mid 14th century.
The internal string-courses continue westwards. The central bay features a 2-centred doorway in each side wall, representing mid 14th century ‘priest’s doors’, that in the north wall featuring a segmental rear-arch incorporating a moulded sconce bracket. The south door has a 14th century surround restored in 1884. Above the door is a 2-light window with a mid 14th century surround and drip-mould like the window to the east, and with flowing curvilinear tracery, from 1884, but in imitation of the original, mid 14th century tracery.
The west bay north wall features a blocked window, like that in the east bay but with a drip-mould on plain out-turned stops, post-14th century?, apex gone, and an ORS surround incorporating 2 lights with cusped, 4-centred heads, all weathered, post-14th century?, blocked in 1769? (see below). In the south wall is a 2-light window like that to the east, with a mid 14th century dripmould on moulded human heads, and rebuilt tracery.
The chancel arch is 2-centred but very depressed and segmental; it has 3 main orders with shallow wave-mouldings and a similar hoodmould, all in ORS, and without imposts or bases, all mid 14th century. The east face of the wall exhibits an offset at apex level, above which it is thinner; externally, north of the arch, the wall is coped back at eaves level. To the south of the arch, the west face features a low, 2-centred doorway with a mid 14th century wave-moulded limestone surround leading onto a spiral rood-loft stair housed in a semi-circular/semi-octagonal stair turret that projects externally from the angle between the chancel south wall and the south transept; externally, the base of the turret has a cut-out or has been robbed, its summit has been truncated and it now carries a slate roof back to chancel eaves level. Internally, the rood-loft door from the turret has been blocked and its surround has been robbed; above it is a ?secondary door with a plain, square head. A plain, 2-centred niche interrupts the chancel arch surround on this wall, now empty but formerly housing the alabaster Madonna? (see below).
The softwood chancel roof appears to be entirely from 1884 and features collar-rafter trusses arch-braced from wall–plates, matchboarded above. The floor is marble-flagged in the east bay, from the later 20th century. The remainder has a slate flagged passage, also 20th century, with concrete either side in the area of former suspended floors. Burial vaults lie below the floor.
The nave
The nave side walls each feature a central, external stepped buttress which appear to be secondary additions; that on the north wall appears to feature an arch respond that has been blocked with brick, while a further buttress lies in the angle between the nave and the south porch east wall. There are 2 windows in each side wall, without outer arches (which have been lost?); the infill, and the cusped 2-light windows with 2-centred surrounds, are from 1884, in yellow oolite, but are not copied from in situ medieval tracery. The north wall segmental rear arches have survived from the mid 14th century. Both the north and the south doors have a double wave-moulded, 2-centred surround and a hood-mould, from the mid 14th century; the north door features a draw-bar socket and now leads into the tower. Over the external face of the south door is a 2-centred recess that may be a blocked 14th century lancet but which, during the post-medieval period, housed an alabaster Madonna (see below); it is flanked by 2 corbels, also for statuary?. To the east of the south door, each wall face exhibits a stoup, represented internally by a plain square recess, and externally by a damaged hexagonal bowl in a chamfered, 2-centred recess from the mid 14th century?.
The nave was truncated in the early 16th century (see below) losing two of its western bays; the side walls continue beyond the present west wall but their truncated ends are finished as two massive raking buttresses, augmented by ?later crude stepped buttresses. The creasing for the longer nave roof can be seen on the south face of the tower. In the 16th century west wall is a large, contemporary but rather crude late Perpendicular window; it has a wide, 2-centred yellow oolite surround including a drip-mould on lozengic stops, partly rebuilt in 1884, and contains 5 lights with Perpendicular tracery, largely rebuilt in 1884.
Internally, there is an empty tomb recess in both nave side walls, like those in the chancel but badly weathered. At the east end of the south wall is a piscina with a plain, chamfered 2-centred head and a crude bowl, 14th century?. Centrally, the south wall houses a mural stair entered through a 2-centred doorway with a chamfered surround and leading up eastwards to a blocked rood-loft doorway obscured by a memorial from 1728; the stair is lit by an external lancet with an ogee-headed, wave-moulded surround, from the mid 14th century. The north wall displays a pattern of internal sockets, date?, function?. The west bay exhibits corbelling on all 3 walls, probably to carry a former 18th century gallery.
The nave has a collar-rafter roof, from 1887 and partly concealed by a softwood ‘wagon-roof’ ceiling, without panels. The concrete floor is 20th century, and overlies heating ducts and burials, including a vault from 1762 at the west end.
The vestry
The vestry occupies a medieval chancel transept, possibly originating as a sascristy or chantry chapel (see below). It was originally taller; the east wall continues as a scar up the chancel north wall. The common wall with the chancel is corbelled out to carry a stair which leads from a doorway high in the north face, with a later 14th century 2-centred surround, up towards the west, and is lit by a small later 14th century wheel-light onto the chancel – function of stair?, monastic?, secondary rood screen and loft?. Below the stair door is a plain, square squint into the chancel, also later 14th century, interrupting the head of an aumbry/stoup with a wave-moulded, mid 14th century surround. A similar aumbry/stoup may lie west of the ‘priest’s door’ into the chancel but is now closed off.
The vestry is lit by square, late 20th century windows in the east and west walls with concrete surrounds and timber frames. To the north of the east wall can be seen the jamb and springer of the dressed rear-arch of a medieval window – later 14th century?; beneath it is a plain square medieval recess, possibly a sconce or piscina. A flue from the boiler projects internally from the north wall, terminating as a plain square chimney, all from the early 20th century.
The softwood roof is probably from 1884 and has collar-rafter trusses and plaster panels. The woodblock floor is early 20th century and overlies a boiler and heating ducts.
The transepts
The transepts appear to have been always transeptal chapels, and the south transept is referred to as the ‘Lady Chapel’. Both transepts open to the nave through mid 14th century arches very similar to the chancel arch, and feature a rood-beam socket above their eastern springers. In the western stop of the north transept arch is a stairway up to the former rood-loft; it leads up from the transept via a crude doorway with a ?secondary chamfered limestone lintel, and the loft door is a plain square opening, probably mid 14th century but partially blocked by a memorial from 1829.
The north transept is lit by a window in the north wall with a 2-centred, wave-moulded surround and a dripmould on moulded human head stops like those in the chancel south wall, weathered yellow oolite, mid 14th century; the mullion(s) have gone and the present timber frames are 20th century. A tomb recess may lie below, obscured by present furnishings. The side walls both feature a blocked window; the west wall blocking follows a 2-centred profile but the outline of the east wall blocking is amorphous.
The south wall of the south transept is pierced by a window like that in the north transept but with a 3-light window featuring reticulated tracery, in yellow oolite, from 1884 and not copied from an original; this wall featured a blind, 2-centred recess in 1854 (see below). A cusped 2-light window with sunk spandrels in a square surround and cavetto-moulded drip-mould on lozengic stops, was inserted in the west wall in the later 16th century; it was restored in 1884. In the east wall is a blocked window that has retained part of its 2-centred ORS surround, 14th century?. The south wall features 2 empty tomb recesses like those in the chancel, mid 14th century, and a plain medieval piscina. There are a number of internal corbels, medieval and possibly sconce brackets.
The ?collar rafter roofs are concealed by plaster ceilings possibly from the earlier 20th century. The transepts are floored as the nave.
The south porch
The south porch may also be from the mid 14th century but the upper halves of the walls were rebuilt in the post-medieval period including the south door which features a wide, 2-centred arch without a surround, later 18th century? . The ‘gate-posts’ were inserted in the jambs in 1884. The side walls feature plain, square internal recesses, stoups?. The softwood, collar-rafter roof is arch-braced from wall-plates; it may also be late 18th century and appears to be the same roof that is shown on a drawing of 1848 (Anon., 1912, 30). The slate-flagged floor lies directly on the substrate and is 20th century.
The tower
The 3-storeyed tower lies on the north side of the nave west bay. It is most atypical of the region, having stepped cross-buttresses to full height, a polygonal spiral stair turret which is not full height, and carrying a contemporary masonry spire, all from c.1400. There is an external basal batter, and both faces display sockets throughout, putlog-holes?.
The ground floor has a quadripartite groined vault. It is entered from the churchyard through a doorway with a 2-centred surround of 2 chamfered orders and a dripmould on out-turned stops, all in weathered oolite, from the c.1400. The stair turret at the south-west corner is entered through a door with a segmental/2-centred surround from c.1400; it is lit by contemporary lancets and simple slit-lights, and is coped back to the cross-buttresses at the top of this stage. The interiors of all 4 walls feature a full-height, 2-centred recess, to increase the floor area. The floor is concrete, from the 20th century.
The second stage is lit by simple 2-light windows in the north, east and west walls, with independent heads and dripmoulds, from c.1400.
The belfry stage has a simple, 2-light opening within a plain 2-centred surround in each of the 4 faces, again from c.1400. The summit terminates as a simple string course that formerly carried a crenellated parapet (see below); the stair turret rises from within the former parapet as a low square turret finished with a small octagonal broach spire. Surmounting the belfry stage is a tall, octagonal broach spire that is unique within the region; it is contemporary with the tower, c.1400 though much rebuilt in the 18th century and again in 1884.
Structural development
The remarkably wide nave served as the parish church while the chancel was the monastic church for a Benedictine priory during the medieval period. The possible second rood-screen represented by steps in the chancel may reflect this dual role.
The chancel, nave and transepts display (or formerly displayed) a great stylistic unity and all appear to belong to the same building campaign. The work is predominantly Decorated, especially within the chancel even before restoration (Freeman, 1856, 244); it includes motifs such as ballflowers, wave-mouldings and depressed, truncated quatrefoils which are typical of mid-14th century work in South-west Wales (Griffiths, 1991, 194) being a favourite of the then Bishop of St Davids, Henry Gower. The south porch was partly rebuilt within the post-medieval period but it may be contemporary.
The tower has been regarded by most authorities to be contemporary with the mid 14th century work but the only opening showing any similarity to this work is the doorway from the nave. The remainder of the tower openings are simpler and the external doorway is dateable to c.1400, suggesting that it was added against an existing nave north door. The tower is atypical of the region in every respect but it is one of the earliest, and the spire is contemporary. It formerly carried a crenellated parapet; it was described as ‘embattled’ in 1833 (Lewis, 1833) but by 1854 the parapet had ‘nearly all gone’ (Scott, 1854, 113). There were ‘4 bells great and small’ in 1552 (Wallcott, 1871, i).
The vestry represents a chancel transept of probable later 14th century date. It may have been the site of a chantry chapel; a Chantry of St Michael had been founded within the church by 1492 (Morris, 1975, 74) and a Chantry of St Nicholas had also been founded at the church by the later medieval period (Jones, 1934, 140).
The nave was clearly originally longer, but the church was severely damaged by lightning in 1481 when its west bay(s) may have been damaged (Williams, op. cit., 194). In 1524 it was described as ‘suffering from great and manifest decay’ and the sequestering of tithes for the repair of the chancel at this time may indicate the abandonment of the west bay(s) and the construction of the present west wall with its fine late Perpendicular window (Williams, op. cit., 199).
The chancel was reroofed in the early 17th century (see below). The church was again struck by lightning in 1658 and in 1672 was described as ‘quite destroyed and fallen down since 24 June, 1658’ (Evans, 1909, 19); presumably the spire was hit, and collapsed. The situation was unchanged in 1684, but in 1705 and 1715 the church was ‘in good repair’ (ibid.; Evans, 1917, 51). The north transept was ‘out of repair’ in 1726 (Evans, 1924, 32); the south transept was known as the Mansel Chapel, while the north transept was referred to as ‘Mr Brigstocke’s Chapel’ during the 18th and 19th centuries (ibid.). In 1787 the church and chancel were ‘in good and sufficient repair’ but not so the tower (Evans, 1919, 32). The roofs were currently undergoing either rebuilding or reslating, being ‘newly done’. The walls were plastered and whitewashed, and the floor was flagged. The partial rebuild of the south porch may belong to this period.
The bell was still ‘in pieces’ in 1759 (Evans, 1917, 36) and the need for ‘at least 6’ bells was noted in 1769 (Evans, 1924, 32). It was not until 1820 that 4 new bells were installed in the tower, supplied by John Hudson of Bridgewater. They were recast in 1902, and had been augmented by 2 more bells by 1924 (ibid.).
At some period prior to 1820 the nave side wall windows, and the transept windows, ‘which were formerly of Gothic style’, were replaced with square windows (Evans, 1921, 5). In 1833 the church was described as ‘an ancient cruciform structure, of which the transepts are now in ruins’ (Lewis, 1833) but the extent of the ruin may have been somewhat exaggerated.
Restoration was anticipated in 1849 (Anon., 1849, 327), the condition of the roofs, inter alia, being ‘lamentable’ (Anon., 1855, 310). The church was accordingly surveyed, and illustrated, by (Sir) George Gilbert Scott in 1854 (Scott, 1856, 110-113). The then chancel roof was Jacobean, while the nave roof was ‘probably of the last (ie 18th) century’, possibly from 1787 (see above). The valley between the west end gable and the tower west wall was closed off with masonry. The original south wall features of the chancel – the Decorated triple sedilia, the piscina, tomb recess, priest’s door and 2- and 3-light windows with curvilinear tracery – were illustrated, and prove the 1884 restorations to be exact copies. The chancel north windows had been blocked, one of them possibly in 1769 when it was ‘ruinous’ (Evans, 1924, 32). All tracery had been removed from the formerly 5-light chancel east window and was ‘scattered about the borough’, and ‘its design will with difficulty be recovered’; it may have been dismantled in 1793 when it was in ‘a ruinous condition, and threatened destruction to the altar’ (Evans, 1921, 5). The south-west view (Scott, op. cit.) similarly shows the church much as today, but with a full-height blind arcade in the south wall of the south transept and the present late 16th century window in the west wall of this transept. The rebuilt transept and nave side wall windows were noted, but their rear arches were medieval. The chancel transept had already been largely rebuilt as a vestry, but the medieval stair and lamp-brackets were noted.
Over the nave south door was a niche containing an alabaster figure of the Virgin, which had been placed there (from within the church?), post-1660 and was finally taken down in the late 1860s; it now lies beneath the west window (Williams, op. cit., 202).
The ‘upper part of the spire’ had been rebuilt by 1854, ‘so badly as to destroy it symmetry (Scott, op. cit.). In 1884 it was again struck by lightning and the rebuilt section was destroyed, ‘the debris falling on the nave roof doing great damage, and reducing the font to atoms’ (Anon., 1884, 247-8). The long-awaited restoration was proposed to be undertaken forthwith, and was begun by Scott in the same year (Williams, op. cit., 201).
The 1884 restoration was of low impact. It mainly comprised the restoration of the existing windows and their partial rebuilding; the nave windows were new insertions, and some of the transept windows remained blocked. The church was reroofed, except the south porch, and refloored; the interior was replastered and reseated.
The boiler beneath the vestry, and the heating flues were installed in the early 20th century, when the transepts may have been given their ceilings.
The vestry windows were inserted in the later 20th century, when the north transept window was given its frame.
The oak belfry door is dated 1713 with a Latin inscription (Yates, 1974, 70-71; cf. the identical door to the south porch at Penbre, Carms., dated 1717). The organ case is from 1762 (ibid.); the organ itself (in the north transept) is late 19th century. The free-standing softwood pews are from 1884. The belfry clock is later 19th century but replaces an earlier one. The pulpit is dated 1909. The oolite, neo-Perpendicular south transept screen is earlier 20th century. The neo-Perpendicular oolite reredos is from 1932 (ibid.), as are probably the oak stalls, the altar fittings and reredoses in both transepts, and the softwood, neo-Gothic south door lobby.
The oolite and Portland stone font is from 1884; the earlier font had been shattered by falling masonry in 1658 and a font was still ‘as yet wanting’ in 1705 (Evans, 1917, 51).
A late medieval stone coffin-lid was uncovered on the north side of the church in 1846 (Westwood, 1847, 147-8.
The church was Grade A listed in 1998. Listed Grade I. First Listed in 1963. Last Amended in 1998.
SITE HISTORY
There is some evidence for the pre-conquest religious use of the site:-
Former Celtic dedication?.
St Mary, Kidwelly, was a parish church during the medieval period, of the medieval Deanery of Kidwelly. Between 1107 and 1115 it was granted to the Benedictines of Sherborne Abbey by Roger, Bishop of Salisbury and Lord of Kidwelly, and became a priory (Williams, 1991, 191). The priory buildings appear to have lain to the west of the church (ibid.). In 1291 the tithes of the priory were valued at £13 6s 8d (ibid.) but it appears to have been always relatively poor; only 1 monk appears to have been present in 1377, it was exempt from tithes in 1513 and 1517 while in 1524 it was described as ‘much bound in debt’ and ‘suffering from great and manifest decay’ (ibid.). In 1536 its total income was £38 0s 0d per annum (ibid.). It was dissolved in 1539 and the patronage passed to the crown..
In 1833 the living was a discharged vicarage, rated in the king’s books at £7 10s, and in the patronage of the crown (Lewis, 1833).
In 1998 St Mary, Kidwelly, was a parish church. The living was a vicarage, held with Llandyfaelog (Benefice no. 685) in the Archdeaconry of Carmarthen, Rural Deanery of Cydweli (St Davids, 1997-8).
It has been suggested (Williams, 1991, 189) that a pre-conquest church here was dedicated to St Cadog.
STAINED GLASS
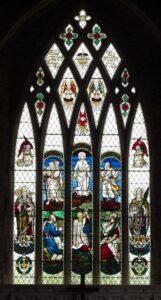
The Transfiguration with Saints, 1939. Chancel, East wall.
Artist: Christopher Charles Powell.
Five light window with Christ between Moses and Elijah above Peter, James and John. Standing figures of David (left) and another saint, also finely dressed as a bishop and holding a church and the palm of a martyr (right), with their arms below. Angels above the dove of the Holy Spirit descending.
Tracery Text: “Blessed are they that see God””They shall be white as snow”.
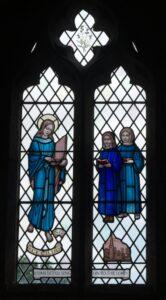
St Cecilia with Choristers, 1958? Chance, South wall.
Artist: There is a reference to a window at Kidwelly in the Joseph Bell & Son archives at the Victoria & Albert, London. However, Geoffrey Robinson is sure the eindow is not the work of the firm.
Text: “Come let is sing unto the Lord” (Psalm 95:1).
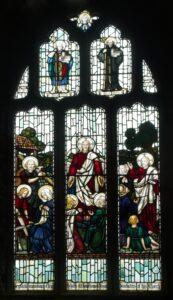
Scenes from the Life of Christ, 1936. South Transept, South wall.
Artist: Christopher Charles Powell.
Three light window. Main scenes below show Christ working with his father Joseph (sawing wood) while Mary sews; Christ with two desciples kneeling below, perhaps Peter and John (possibly the Ascension): Christ teaching with four listeners. All scenes set in an open landscape. Standing figures of Teilo and Cadog, both holding pastoral staffs and churches.
Given in memory of John Richard and William Thomas Morgan.
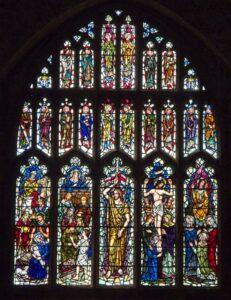
Scenes from the Life of Christ with Apostles and Archangels, 1969. Nave, West wall.
Studio: Celtic Studios, Signed: Bottom right corner. Designer: Howard Martin.
Five light window with five scenes below standing figures of the twelve apostles and for archangels: the Adoration of the Magi; Christ with the doctors of the law in the temple; standing figure of the reurrected Crist with banner and the dove of the Holy Spririt descending; Christ on the cross between Mary and John, Mary Magdalene below and two soldiers behind; angel at the empty tomb addressing the three women.
SOURCES CONSULTED
Map Evidence
Rees, W., 1932, South Wales and the Border in the XIVth century.
Church in Wales Records
Griffiths, C. K. W., 1995, Quinquennial Report, Kidwelly.
St Davids, 1997-8, Diocesan Year Book.
Parish Records, Carmarthenshire Record Office, Carmarthen
(CPR/70 – Kidwelly)
Printed Accounts
Anon., 1849, ‘Miscellaneous Notices’, Archaeol. Cambrensis, Vol. IV, First Series.
Anon., 1854, ‘Miscellaneous Notices’, Archaeol. Cambrensis, Vol. V, Second Series.
Anon., 1855, ‘Llandeilo Meeting’, Archaeol. Cambrensis, Vol. I, Third Series.
Anon., 1875, ‘Carmarthen Meeting’, Archaeol. Cambrensis, Vol. VI, Fourth Series.
Anon., 1884, ‘Miscellaneous Notices’, Archaeol. Cambrensis, Vol. I, Fifth Series.
Anon., 1912, ‘Kidwelly Parish Church, AD 1848’, Transactions of the Carmarthenshire Antiquarian Society Vol. 7.
Anon., 1916, ‘Reviews and Notices’, Archaeol. Cambrensis, Vol. XVI, Sixth Series.
Anon., 1919, ‘Miscellanea’, Archaeol. Cambrensis, Vol. XIX, Sixth Series.
Anon., 1969, ‘Kidwelly Field Day’, The Carmarthenshire Antiquary Vol. V.
Bonsor, G. G., 1907, ‘Interesting Facts about Old Kidwelly’, Transactions of the Carmarthenshire Antiquarian Society Vol. 2.
Crossley, F. H., and Ridgway, M. H., 1947, ‘Screens, Lofts and Stalls situated in Wales and Monmouthshire: Part 8’, Archaeol. Cambrensis, Vol. XCIX.
Davies, J. D., and Hughes, W. E. V., 1996, Kidwelly with St Teilo and Llandyfaelog: A Brief Guide’.
Evans, G. E., 1909, ‘Kidwelly Church, 1679’, Transactions of the Carmarthenshire Antiquarian Society Vol. 4.
Evans, G. E., 1915, ‘Carmarthenshire Presentments’ , Transactions of the Carmarthenshire Antiquarian Society Vol. 10.
Evans, G. E., 1917, ‘Carmarthenshire Presentments AD 1705’, Transactions of the Carmarthenshire Antiquarian Society Vol. 11.
Evans, G. E., 1918, ‘Kidwelly in 1787’, Transactions of the Carmarthenshire Antiquarian Society Vol. 12.
Evans, G. E., 1919, ‘Carmarthenshire Presentments’, Transactions of the Carmarthenshire Antiquarian Society Vol. 13.
Evans, G. E., 1921, ‘Carmarthenshire Presentments’, Transactions of the Carmarthenshire Antiquarian Society Vol. 14.
Evans, G. E., 1924, ‘Carmarthenshire Presentments’, Transactions of the Carmarthenshire Antiquarian Society Vol. 17.
Freeman, E. A., 1856, ‘The Ecclesiastical Architecture of Wales and the Marches’, Archaeol. Cambrensis, Vol II, Third Series.
Jones, E. D., 1934, ‘A Survey of South Wales Chantries, 1546’, Archaeol. Cambrensis, Vol. LXXXIX.
Morris, W. H., 1975, ‘A Kidwelly Town Rental of the Early 16th Century’, The Carmarthenshire Antiquary Vol. XI.
Scott, G. G., 1856, ‘Kidwelly Church’, Archaeol. Cambrensis, Vol II, Third Series.
Stephens, J. W. W., 1939, ‘Historical Notes on St Ishmael’s Church’, Transactions of the Carmarthenshire Antiquarian Society Vol. 29.
Lewis, S., 1833, A Topographical Dictionary of Wales.
RCAHM, 1917, Inventory: Carmarthenshire.
Salter, M. 1994, The Old Parish Churches of South-West Wales.
Soulsby, I., 1983, The Towns of Medieval Wales.
Walcott, M. E. C., 1871, ‘Original Documents’, Archaeol. Cambrensis, Vol. II, Fourth Series.
Westwood, J. O., 1847, ‘Peculiarities of Early Monumental Effigies in Wales’, Archaeol. Cambrensis, Vol II, First Series.
Williams, G., 1991, ‘Kidwelly Priory’, in James, H. (ed.), Sir Gâr: Studies in Carmarthenshire History.
Yates, W. N., 1974, ‘Carmarthenshire Churches’, The Carmarthenshire Antiquary Vol. X.
Updated: May 2023 – Peter K Rowland

