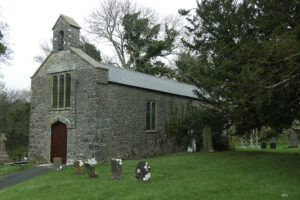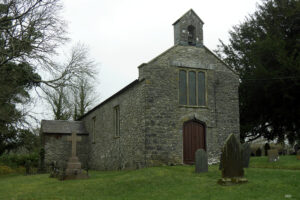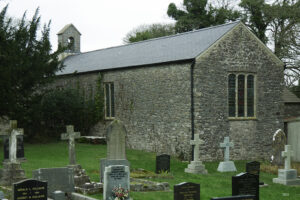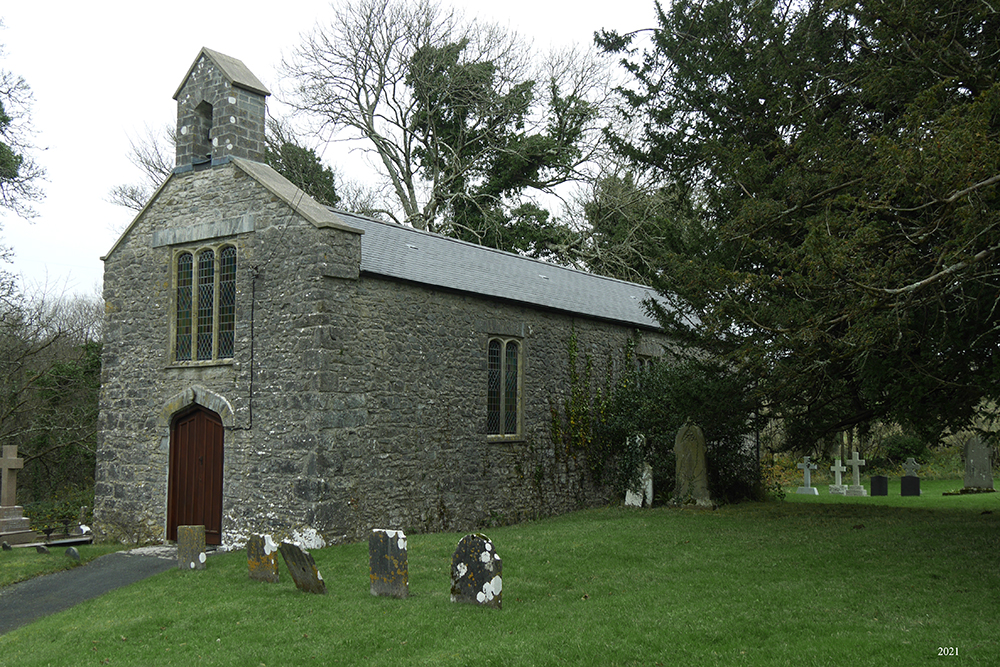


ST MARY, NASH, SOUTH PEMBROKESHIRE
Dyfed PRN 4416
RB No. 3070
NGR SN 0101 0327
Listed Building No. 5988
Grade II listed (1998)
First listed in 1970. Last amended in 1996.
Reason for listing: Listed as an important example of a pre-Ecclescological Movement C19 church, retaining most of its original character.
SUMMARY
19th century church; 0% pre-19th century core fabric. On site of, and same location as, medieval church.
A single-cell church, small. Consists of chancel/nave, without structural division, 5 bays; 1841-2. Vestry (north), 1 bay, later 19th century?. Construction is in limestone rubble. Slate gable roofs, vestry with slate lean-to. Openings mainly from 1841-2, simple neo-gothic. Western bellcote, single, later 19th century.
(Box pews, west gallery and pulpit from 1841-2.)
Roofs and floors: 1841-2. Finishes: later 19th century.
Condition – good.
Archaeological potential – very good. Medium-deep external drain around 40% of church; former component beyond ?40% of church; no underfloor void; no external memorials significantly close to church.
Structural value (pre 19th century) – poor. 0% pre C19 core fabric.
Group value – low. C19 church; adjacent masonry farm buildings.
Phasing:
Phase 1 – Chancel/nave, 1841-2.
Phase 2 – Vestry (and bellcote), later C19?.
DESCRIPTION
St Mary, Nash, is a single-celled church, of small size. It was entirely rebuilt in 1841-2 on the same site, and in the same location as its predecessor, retaining none of the earlier fabric.
The present church consists of a 5-bayed chancel/nave without structural division, and a single bayed vestry north of the ‘chancel’ west bay. Construction is in limestone rubble; external pointing is largely from the later 19th century and the interior is plastered. Openings are from 1841-2 and simple neo-Gothic; the windows have 4-centred heads and 2 or 3 lights, in a simple ‘Perpendicular’ style. The west door has a 4-centred head; above it lies a parapet with a single bellcote, in darker limestone and probably an addition. The chancel/nave roof is a slated gable; the vestry has a slated lean-to roof.
Richard Fenton visited the earlier church c.1810 and described it as ‘though certainly ancient… neither has, nor appears to have had, any steeple or other ornament whatever, being the meanest religious structure I have seen in this hundred’ (Fenton, 1903, 234). It was apparently single-celled like the present church; a north aisle or chapel, ‘being grown ruinous’, had apparently been demolished a few years previously. According to Lewis, 1833, it was ‘a very ancient structure, remarkable for the rude simplicity of its architecture, and is said to have been erected by one of the earliest Norman proprietors of Upton Castle’. The tithe map of 1840 shows a conventionalised church, in elevation, with a west tower that is entirely spurious (NLW, Nash, 1840).
The church was demolished and rebuilt in its present form in 1841-2, under the local architect George Gwyther, of Pembroke Dock (Cadw, 1996, 11), and was reseated with the present pews, pulpit and gallery (Pembs. R. O., HPR/15/17); the flagged floor and plaster ceiling are contemporary. The vestry had been added by 1874 (Ordnance Survey 1:2500, First Edition, Pembs. Sheet XL.6.), when the bellcote was probably (re)built in its present form. The church was repaired in the 1890s (Cadw, 1996, 11) but the details of this work are not known.
There is a good range of internal fittings from 1841-2 including box pews, a pentagonal pulpit and a west gallery (cf. near-contemporary fittings at the nearby church at Redberth). The ‘chancel’ fittings are later 20th century (Bartosch & Stokes, 1992, 11).
The font has a square bowl which cannot be closely dated.
There is 1 bell (Bartosch & Stokes, 1992, 10).
A medium-deep external drain runs along the south wall. A north aisle/chapel was formerly present. The floor appears to lie directly on the substrate. No external memorials lie significantly close to the church.
Richard Fenton saw a medieval effigy, ‘of a crusader’, lying loose outside the church; apparently it had previously lain within the former north aisle/chapel (Fenton, 1903, 235). It has been moved to Upton Chapel (RCAHM, 1925, 253).
The church was Grade II listed in 1998.
First listed in 1970. Last amended in 1996.
Reason for listing: Listed as an important example of a pre-Ecclescological Movement C19 church, retaining most of its original character.
SITE HISTORY
There is no firm evidence for the pre-conquest religious use of the site:-
St Mary, Nash, was a parish church during the post-conquest period (Rees, 1932), of the medieval Deanery of Pembroke. It was appendant to the Manor of Nash (or ‘Esse’) and was assessed at £5 in 1291 (Green, 1913, 214). Its annual value was £6 12s 8½d in 1536 (ibid.). The chapel of Upton was subordinate to Nash parish.
Patronage was vested with the Manor of Upton and Nash in the 16th century, held by the Bowen family (ibid.), but was divided among a number of individuals by the 18th century and in 1833 was in the hands of the Rev. William Evans (Lewis, 1833), when the living was a rectory, with Upton annexed, rated in the king’s books at £6 12s 8½d (ibid.).
In 1998 St Mary, Nash, was a parish church. The living was a rectory, held with Cosheston and Upton (Benefice 583) in the Archdeaconry of St Davids, Rural Deanery of Castlemartin (St Davids, 1997-8).
The dedication is occasionally given as St Catherine (Ordnance Survey 1:2500, First and Second Editions, Pembs. Sheet XL.6.).
SOURCES CONSULTED
Map Evidence
NLW, Ordnance Survey 1:2500, First Edition, Pembs. Sheet XL.6.
NLW, Ordnance Survey 1:2500, Second Edition, Pembs. Sheet XL.6.
NLW, Parish of Nash, Tithe Map, 1840.
Rees, W., 1932, South Wales and the Border in the XIVth century.
Church in Wales Records
Bartosch & Stokes, 1992, Quinquennial Report, Nash.
St Davids, 1997-8, Diocesan Year Book.
Parish Records, Pembrokeshire Record Office, Haverfordwest
HPR/15 – Nash with Upton:-
HPR/15/14 – Churchwarden’s Accounts, 1945-7.
HPR/15/17 – Plan of seating, c.1845.
Unpublished Accounts
Thomas, W. G., 1964, St Mary, Nash (in National Monuments Record, Aberystwyth)
Printed Accounts
Gordon Partnership, 1993, Redundant Religious Buildings in West Wales.
Cadw, 1996, Buildings of Special Architectural or Historic Interest (Cosheston).
Glynne, S. R, 1888, ‘Notes on the Older Churches in the Four Welsh Dioceses’, Archaeol. Cambrensis, Vol. V, Fifth Series.
Green, F., 1913, ‘Pembrokeshire Parsons’, West Wales Historical Records Vol. III.
Fenton, R., 1903 edn., A Historical Tour through Pembrokeshire.
Lewis, S., 1833, A Topographical Dictionary of Wales.
RCAHM, 1925, Inventory: Pembrokeshire.
Salter, M., 1994, The Old Parish Churches of South West Wales.
Updated – February 2022 – PKR


