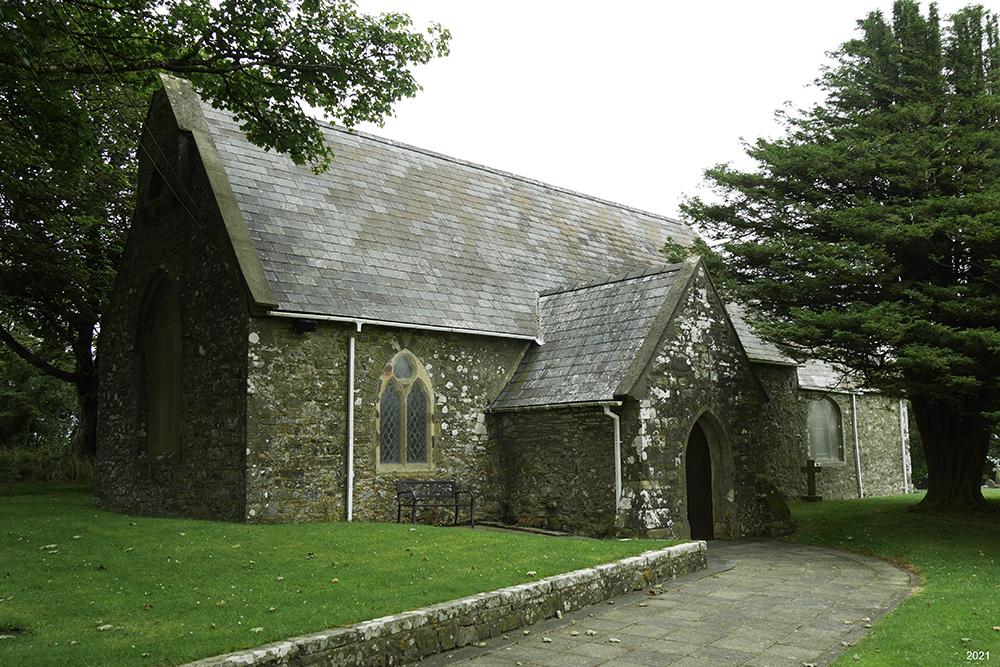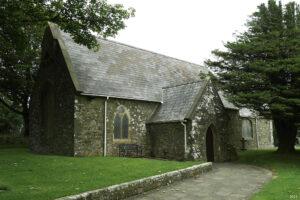
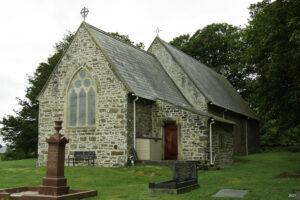
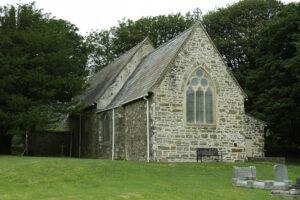
ST MARY, ROCH, PEMBROKESHIRE (PRESELI)
Dyfed PRN 2804
RB No. 2893
NGR SM 8811 2116
Listed Building No. 19080
Grade II listed (1998)
First Listed in 1997. Last amended in 1997
Reason for listing:
Included for group value with Manorowen House, Home Farm buildings, the gazebo and walled garden. Good historical association with Richard Fenton, the early C19 historian of Pembrokeshire.
SUMMARY
Medieval church; 60% pre-19th century fabric.
A 3-cell church, medium-sized. Consists of chancel, 2 bays; nave, 4 bays; south porch; all medieval. Vestry (north of chancel), c.1904. Vestry annexe, under construction in 1997. Former south aisle, medieval. Construction is in limestone and rhyolite rubble. 98% of internal walls are rendered/plastered. Slated gable roofs, vestry with a slate lean-to. South aisle arcade, blocked; 2 chancel windows?, blocked; south porch rib-vault and benching; medieval. Chancel arch, 1798. Most windows; south door and south porch door; south porch buttresses; western single bellcote; 1861. Vestry and doors, c.1904. Chancel south window, 1920.
(altar rail, 1768.)
Roofs: 1868?. Floors: 1861-c.1904. Finishes: Remains of external render, c.1800; pointing 1861-20th century; internal plaster 1861-1968.
Condition – good.
Archaeological potential – very good-excellent. Platform, primary, below 100% of church; shallow-medium depth cutting around 90% of church, some footings exposed; floors raised in 90% of church; suspended floors, with underfloor void; possible vault beneath chancel floor; good evidence for former south aisle beyond present church; former memorial close to 5% of church.
Structural value (pre 19th century) – fair-good. 60% medieval core fabric; blocked medieval arcade and windows, medieval south porch rib-vault and benching. Chancel arch and altar rail, 18th century.
Group value – high. Medieval landmark church; churchyard formerly subcircular; nearby medieval castle.
Phasing:
Phase 1 – Chancel and nave, 13th-14th century?.
Phase 2 – South porch (and former south aisle), earlier 16th century.
(Phase 3 – Alterations and restorations including chancel arch, late 18th-early 19th century.)
Phase 4 – Restored 1861, high impact.
Phase 5 – Vestry, c.1904
DESCRIPTION
The present church
St Mary, Roch, is a 3-celled church, of medium size. It retains approximately 60% pre-19th century core fabric.
The present church consists of a long, 2-bayed chancel, a wider 4-bayed nave, a single bayed lean-to vestry north of the chancel west bay, with an annexe under construction against its east wall, and a south porch. There was formerly a 2-bayed (medieval) south aisle south of the chancel west bay and the nave east bay. The medieval facework is largely in medium-large rhyolite rubble, unsquared and uncoursed, without quoining; 1861 work is in squared, coursed limestone rubble, with quoins. Good mortar pointing, 1861; the medieval work exhibits remains of render from c.1800, and there are areas of 20th century ribbon repointing. The internal walls are rendered/plastered, from 1861 with some 1968 replastering. Roofs are slated gables, the nave roofed at a higher level than the chancel; the vestry roof is a slated lean-to continuing the chancel northern roof slope.
The chancel was largely rebuilt in 1861, including the entire east wall with a plain basal offset, and much of the north wall. The east window has 3 cusped lights with simple Geometric tracery in a 2 centred oolite surround, all new in 1861. A recess in the south wall of the east bay was revealed during replastering in 1968; it has a segmental head and splayed reveals, apparently representing a former sedilia (Canon A. Craven, Roch, pers. comm.) but possibly a blocked window. The west bay north wall features a plain, 2-centred doorway into the vestry, from 1904, to the west of which a blocked medieval lancet with a robbed surround is visible externally, blocked by 1858. The south wall dog-legs out to create a wider west bay, where the east bay of the former south aisle butted against the chancel. The chancel arch is a plain, full-centred semicircular arch, from 1798; the walling is thicker either side of the arch than above it. The softwood chancel roof features scissors-braced trusses, from 1868. The floor was marble-flagged in 1976 (Canon A. Craven, Roch, pers. comm.); there is a possible vault beneath the east bay. The present wrought-iron altar rail is from 1768 (Pembs. R. O., HPR/32/2; 1859 according to Cadw, 1997, 4). The commandment tablets are late 18th century (Canon A. Craven, Roch, pers. comm.).
The nave north wall was largely refaced in limestone rubble in 1861. There was formerly a north door (Canon A. Craven, Roch, pers. comm.), but the structural evidence has been obscured; it had been blocked by 1858 (Pembs. R. O., HPR/32/86) and was represented by a recess, now gone. The south door has a 2-centred surround, rebuilt in 1861. There are 2 windows each side wall, each of 2 cusped lights with a trefoil-pierced spandrel in a 2-centred oolite surround, from 1861 and including infill in the south wall windows. The west window has 3 cusped lights with neo-Perpendicular tracery in a 2-centred oolite surround and drip-mould, possibly by W. D. Caröe in c.1920 (Cadw, 1997, 4). Above it lies the bellcote, on an external corbel-table from 1861; the upper sections have been truncated and the gable now lies at the same level as the roof apex, with a single, 2-centred opening, but 2 bells. The nave has a softwood princess-post roof, arch-braced from the wall-plate, from 1868. The passages are flagged in limestone, from 1861 but possibly re-using earlier flags, with suspended board floors.
The former south aisle comprised 2 bays that communicated with both chancel and nave through an arcade of 2 plain, 4-centred arches in their west and east bays respectively. The arches are visible externally and the eastern of the two is represented internally by a recess in the chancel south wall, plain, and with a similar profile; the octagonal pier between the 2 arches is still visible and, like the chamfered stops, has a plain impost. The arcade is early 16th century and was blocked when the aisle was removed in 1798; the blocking is in rhyolite and limestone rubble, and displays remnants of external render from c.1800. The chancel blocking is pierced by a window of 3 cusped lights in a 4-centred oolite surround, inserted in 1920 to replace a 2-light window of 1861 (Pembs. R. O., HPR/32/86); the nave blocking is pierced by one of the 1861 windows described above.
The south porch is vaulted with a transverse rib-vault, unusual for the region (but also seen at Nolton), Perpendicular in style and dateable to the earlier 16th century. The side walls feature internal benching. The south wall was rebuilt/refaced in 1861 along with the 2-centred doorway and the low, clasping buttresses. At the north end of the east wall is a large stone and an area of patching that may represent second, blocked door (again cf. Nolton). Floored, directly on the substrate, as the nave.
The church is built upon a platform, defined by a scarp slope parallel to, and 2m beyond the east and south walls. A shallow-medium depth earth-cut cutting surrounds the church except the east wall, exposing footings in areas; within it lies a 20th century concrete drain. Floors have been raised throughout, except the porch; they are suspended, with an underfloor void. There is a possible vault beneath the chancel floor. There was formerly a south aisle. A former external chest-tomb lies between the nave and the south porch west wall.
Structural development
The church has been much rebuilt from the 18th century onwards but the basic plan of chancel, nave and south porch follows the medieval arrangements. The medieval building was entered through north and south doors in the nave. A south aisle was formerly present, but has been removed. The chancel and nave are impossible to date closely, all openings, including the chancel arch, and much of the fabric itself having been rebuilt. The former south aisle communicated with both the chancel and nave through 4-centred arches of early 16th century date; the rib-vaulted south porch is also from the earlier 16th century and may or may not be contemporary. The church bears many similarities with that at nearby Nolton, whose history of patronage it largely shares; both are have simple plans with former southern components, rib-vaulted south porches, north and south doors and 18th century rebuilt chancel arches (the porches are similar enough to be the work of the same hand). The vestry was added in c.1904.
There is a wealth of contemporary documentation regarding the post-medieval form and development of the church. Churchwardens’ accounts from the early 18th century record the usual small scale repairs, including repairs to the bell, the pulpit and reading desk in 1720 (Pembs. R. O., HPR/32/1), when the ‘south aisle window’ was also mentioned. In 1767 the church was entirely reseated, including the former south aisle, and the floors of the chancel and nave were raised and flagged (Pembs. R. O., HPR/32/2). It was also proposed that a new window be inserted ‘near the new pulpit’, presumably in the nave south wall (see Fenton’s account below). At the same time the present altar rail, and a new altar table were fitted; the manufacture of a new font bowl was also proposed but does not appear to have been carried out.
A west gallery was erected in 1795 (Green, 1913, 264), and was repaired in timber and masonry, with masonry steps, in 1835 (Pembs. R. O., HPR/32/18).
The south aisle was removed in 1798-9 and its seating moved into the chancel (Green, 1913, 264, and RCAHM, 1935, 311, both mistakenly give the date as 1698). The parish registers make it clear that the aisle had been gabled parallel with the nave and chancel as recently as 1767 but was, at the time of its removal, lean-to roofed. The chancel arch was rebuilt in its present form, higher than the original arch, and the chancel floor was raised, in 1799.
In c.1811 the church was described by the antiquary Richard Fenton in more-or-less its present form, as ‘a plain building consisting of a nave and chancel’; the chancel arch was the present ‘low unornamented round arch’ and the vaulted south porch was noted, its ‘very ancient doorway’ since rebuilt (Fenton, 1903, 83). There was, apparently, only one window on the north side, ‘wrought with stone tracery’. It was a ‘plain, neat edifice’ in 1833 (Lewis, 1833).
Entirely new roofs were constructed in 1837 (Pembs. R. O., HPR/32/18), but the church was described as ‘dilapidated’ in 1839 (ibid.). The Faculty bundle for the 1861 restoration (Pembs. R. O., HPR/32/86), includes a plan in which some of the features of church as it existed were shown, including 3 (or possibly 4) single-light windows in the nave north wall, and 1 (or possibly 2) similar windows in its south wall, presumably inserted after 1811 along with the blocking of the traceried window mentioned by Fenton (see above). There was also a 2-light window in the west wall, but the form of the other openings cannot be discerned from the plan. The tithe map of 1837 (NLW, Roch, 1837) is unusually detailed and appears to show a north aisle the entire length of the nave, but there is no further evidence for this, either structural or documentary.
The church was restored in 1861 (Canon A. Craven, Roch, pers. comm.), to specifications submitted by the architect R. Kyrke Penson, of Swansea, for a Faculty granted in 1858 (Pembs. R. O., HPR/32/86). The restoration was high-impact. The west gallery, and all fittings were removed. The chancel was largely rebuilt and the nave north wall refaced. The church was entirely refenestrated disregarding existing openings. The south door and south porch door were rebuilt, and the porch was buttressed. A bellcote was erected, but was later truncated (Canon A. Craven, Roch, pers. comm.). The church was replastered, all the existing plaster presumably having been removed. The nave was received its present softwood pews. The present roofs were apparently not erected until 1868 (Canon A. Craven, Roch, pers. comm.), presumably with the tabling, to the specs. of 1858; the roofs were repaired in 1870 (Pembs. R. O., HPR/32/18).
The lean-to vestry, to the designs of D. E. Thomas (Cadw, 1997, 4) was built against the north wall of the chancel west bay in c.1904 (Pembs. R. O., HPR/32/87), in large limestone rubble. It is entered from the outside through a doorway with a Caernarfon-headed oolite surround in its east wall, and has a similar 2-light window, with a square surround. The floor may be suspended.
Much of the present glass is by Burne-Jones (Canon A. Craven, Roch, pers. comm.). The oolite, neo-Romanesque pulpit was fitted in 1916 (NLW, SD/F/583). The chancel south window was replaced in 1920 (Pembs. R. O., HPR/32/86).
The chancel was refloored in 1976 (Canon A. Craven, Roch, pers. comm.), when the oak stalls and desk were fitted.
A small, corrugated iron lean-to shed was built between the external north-east angle of the nave and the vestry west wall in the later 20th century. In October 1997, an annexe was under construction between the vestry east wall and the chancel north wall, with breeze-block foundation courses and a concrete floor.
The limestone font is medieval, with a square cushioned bowl, cylindrical stem, and square base, of late 12th-early 13th century date.
A weathered canopied cross-head lies loose in the porch (RCAHM, 1925, 311), with moulded figures on the 4 facets, including the Virgin, the crucifixion, and a mitred bishop; later medieval. It is probably the same ‘stone which had recently been found in Roch churchyard bearing sculptured figures’ in 1898 (Anon., 1898, 185).
The church was Grade II listed in 1998.
First Listed in 1997. Last amended in 1997
Reason for listing: Included for group value with Manorowen House, Home Farm buildings, the gazebo and walled garden. Good historical association with Richard Fenton, the early C19 historian of Pembrokeshire.
SITE HISTORY
There is some evidence for the pre-conquest religious use of the site –
Churchyard formerly subcircular, raised.
St Mary, Roch, was a parish church in the post-conquest period (Rees, 1932), of the medieval Deanery of Rhos. It was granted, c.1200, to Pill Priory by Adam de Rupe (Roche), Lord of the Manor of Roch (Green, 1913, 263-5). In 1291 the church, as ‘Ecclesia de Rupe’, was assessed at £13 6s 8d for tenths to the king, the sum payable being £1 6s 8d (ibid.). In 1536 the rectory had an annual value of £4 13s 9d). There were formerly 2 chapels-of-ease at Hilton and Trevran (ibid.).
At the dissolution the advowson fell to the crown, with whom it remained; in 1536-7 a 21 year lease of the rectory was granted to Edward Lloyd of the Royal Household (ibid.). In 1786 the benefice, as the discharged vicarage of ‘Rupa alias Rock alias Roch’ had an annual value of £17 (£30) rated in the king’s books at £4 13s 9d (ibid.) and by 1833 was endowed with £200 royal bounty (Lewis, 1833), in the Archdeaconry of St Davids and in the patronage of the king.
In 1868 the livings of Roch and Nolton were united (ibid.), a union which persists into the 1990s.
In 1998 St Mary, Roch, was a parish church. The living was a vicarage held with Nolton (Benefice 357) in the Archdeaconry of St Davids, Rural Deanery of Roose (St Davids, 1997-8).
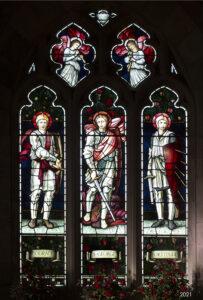
Chancel – East wall.
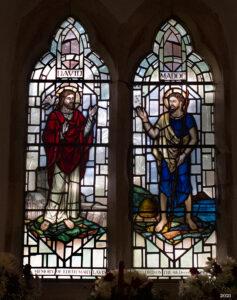
Nave – North wall (left).
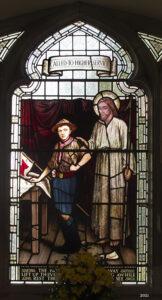
Nave – North wall (right). Dedicated the the Boy Scouts.
All three windows were produced around the First Word War and are all by C C Powell.
SOURCES CONSULTED
Map Evidence
NLW, Parish of Roch, Tithe Map, 1837.
Rees, W., 1932, South Wales and the Border in the XIVth century.
Church in Wales Records
St Davids, 1997-8, Diocesan Year Book.
NLW, SD/F/582, Faculty – Stained glass window and tablet, 1913.
NLW, SD/F/583, Faculty – Two stained glass windows and pulpit, 1916.
NLW, SD/F/584, Faculty – Stained glass window, 1917.
NLW, SD/F/585, Faculty – re: grave space, 1920.
NLW, SD/F/586, Faculty – Tablet, 1930.
Parish Records, Pembrokeshire Record Office, Haverfordwest
HPR/32 – Roch:-
HPR/32/1 – Register, inc. Vestry Minutes, 1722, and Churchwardens’ Accounts, 1720-21.
HPR/32/2 – Register, inc. Vestry Minutes, 1767-8.
HPR/32/15 – Faculty, window and tablet, 1913.
HPR/32/16 – Faculty, stained glass window, 1917.
HPR/32/18 – Vestry Minutes, 1817-1923.
HPR/32/19 – Vestry Minutes, 1840-1919.
HPR/32/75 – Inventory, 1871.
HPR/32/76 – Inventory, 1929.
HPR/32/86 – Plans and elevations for proposed alterations to church, 1858.
HPR/32/87 – Accounts for building vestry, 1904.
HPR/32/91 – Faculty and correspondence, pulpit and windows, 1912-28.
HPR/32/94 – Faculty, memorial tablet, 1930.
HPR/32/95 – Faculty, memorial tablet, 1942.
Printed Accounts
Gordon Partnership, 1993, Redundant Religious Buildings in West Wales.
Anon., 1898, ‘Haverfordwest Meeting’, Archaeol. Cambrensis, Vol. XV, Fifth Series.
Cadw, 1997, Buildings of Special Architectural or Historic Interest (Nolton and Roch).
Crossley, F. H., and Ridgway, M. H., 1957, ‘Screens, Lofts and Stalls situated in Wales and Monmouthshire: Part 8’, Archaeol. Cambrensis, Vol. CVI.
Fenton, R., 1903 edn., A Historical Tour through Pembrokeshire.
Green, F., 1913, ‘Pembrokeshire Parsons’, West Wales Historical Records Vol. III.
Lewis, S., 1833, A Topographical Dictionary of Wales.
RCAHM, 1925, Inventory: Pembrokeshire.
Salter, M., 1994, The Old Parish Churches of South West Wales.
Updated – January 2022

