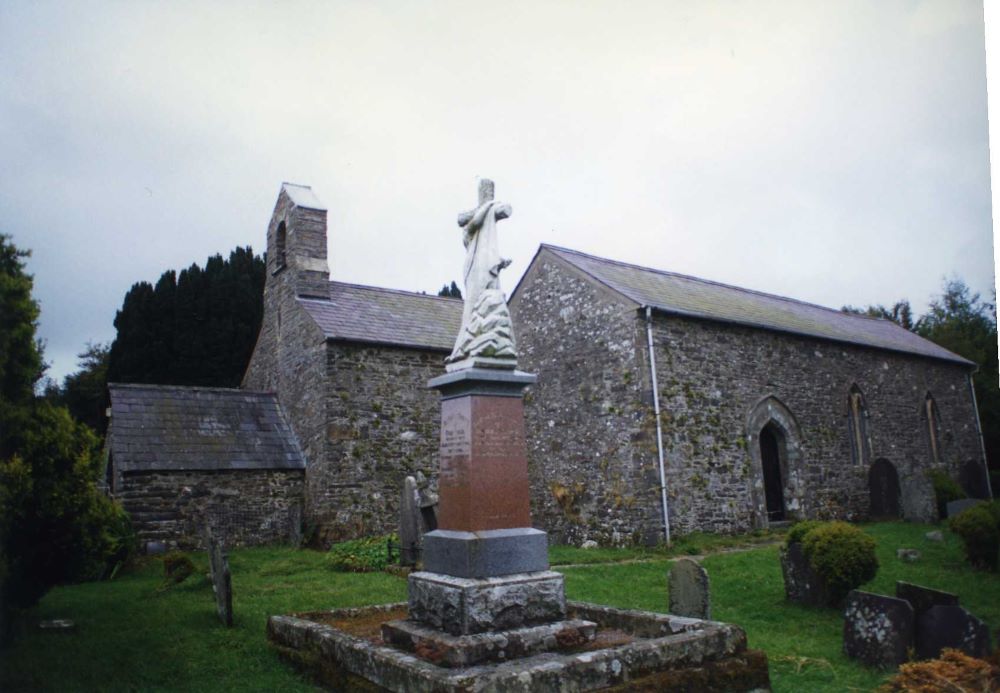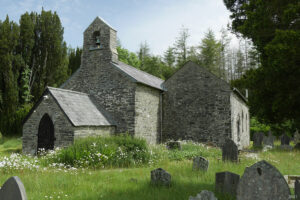

ST MICHAEL, LLANFIHANGEL RHOS-Y-CORN, CARMARTHENSHIRE
Dyfed PRN 742
RB No. 3035
NGR SN 5496 3470
Listed Building No. 15632
Listed Grade II (1998)
First Listed in 1967. Last amended in 2002.
Reason for Listing: Listed as a simple late medieval church on an upland site characteristic of SW and mid Wales, with good interior detail, including font and pulpit.
SUMMARY
Medieval church; 80% medieval core fabric.
A 3-cell church, medium-sized. Consists of chancel/nave, without structural division, 4 bays; south aisle, 3 bays; west porch; all medieval. Limestone and shale rubble construction. Internal walls with render/plaster. Slate gable roofs. Arcade and porch door, medieval. Western single bellcote, (re)built in 18th century. All other openings from c.1850 and neo-gothic, windows and rebuilt doors; yellow oolite dressings.
Roofs and floors: c.1850. Finishes: c.1850 – 20th century.
Condition – good.
Archaeological potential – excellent. Shallow, external earth-cut/concrete-lined drain around 100% of church, exposing footings in 30% of church; no evidence for floor level changes; no underfloor void; few external memorials significantly close to 40% of church.
Structural value (pre 19th century) – very good. 80% medieval core fabric; medieval arcade and porch door; 2 rebuilt doors.
Group value – low-medium. Medieval church in hilltop location.
Phasing:
Phase 1 – Chancel/nave, C14?
Phase 2 – West porch, C14-15.
Phase 3 – South aisle, c.1500.
Phase 4 – Restored 1850, medium impact.
DESCRIPTION
The present church
St Michael, Llanfihangel Rhos-y-corn, is a 3-celled church, of medium size. It retains approximately 80% medieval core fabric.
The present church consists of a 4-bayed chancel/nave, without structural division, a 3-bayed south aisle, and a west porch. Construction is in limestone and shale rubble throughout; dressings are mainly yellow oolite and from c.1850. Pointing is from 1850 and 1907; there has been some limited later 20th century repointing and the interior is plastered. Roofs are slated gables.
The chancel/nave exhibits a basal external offset, medieval. The windows are of 2-lights throughout, from c.1850 and with simple ‘Y’-tracery; there are 3 in the north wall and one in the east wall. There is a plain, gabled, shouldered bellcote at the west end, rebuilt with a single semicircular-headed opening in the 18th century and since restored. The west door is simple and square, probably rebuilt before 1850. The softwood roof has king-post trusses (Jones, 1991), probably from c.1850; they are concealed by a fibreboard ceiling inserted c.1960. The passages are flagged, probably from before 1850; the sanctuary has a tiled floor from 1907.
The south aisle is separated from the chancel/nave by a 3-bayed arcade of plain, 4-centred arches from c.1500. It lacks an external offset. There are 2 windows in the south wall and one in the east wall, all like those in the chancel/nave and from c.1850. There is a doorway in the south wall with a 4-centred head, which appears to be a poor c.1850 copy of an original from c.1500. Roofed, ceiled and floored as the chancel/nave.
The west porch is medieval. The only opening is the doorway, a plain 2-centred arch from the 14th-15th century. The softwood gabled roof lacks trusses and is from the 20th century, post-1907?; the concrete floor lies directly on the substrate and is also 20th century.
The church is surrounded by a shallow, external earth-cut/concrete-lined drain, exposing footings along the north wall. There is no evidence for changes in floor level. There is no underfloor void. Few external memorials lie significantly close to the chancel/nave east wall and south aisle south wall.
Structural development
The chancel/nave may be 14th century but lacks detail. The west porch may be 14th-15th century. The south aisle arcade suggests that it was added c.1500. There were 2 bells, presumably within a double bellcote, in the 16th century (Wallcott, 1871, ii); the present bellcote is single and was rebuilt in the 18th century.
In 1790 the church was described as ‘in tolerable repair… having no steeple… the… windows (are) glazed; walls whitewashed; floor even, bell (singular) in good order’ (Evans, 1922, 56).
The church was restored in the 1850s (Thomas, 1990, 5) when it was reroofed and refenestrated, and the doors rebuilt in their present form; the flagged floors are probably earlier. The nave west bay was converted into a vestibule of unknown form; this was removed after 1907 (NLW, SD/F/33).
The church was again restored in 1907 to the designs of the architect E. V. Collier, of Carmarthen (NLW, SD/F/33). The restoration was low impact, lower in fact than the specifications suggest, much proposed work having been not undertaken. The work was largely superficial. Extensive repairs were undertaken c.1960 (Thomas, 1990, 5).
The softwood pulpit may be 18th century (Yates, 1974, 73). The freestanding, softwood stalls and pews may be from c.1850. The vestry screen was inserted after 1907.
The limestone font has an octagonal bowl and stem from the 14th-15th centuries; the base has gone.
The church was – listed in 1998.
Listed Grade II (1998)
First Listed in 1967. Last amended in 2002.
SITE HISTORY
There is some evidence for the pre-conquest religious use of the site:-
Churchyard formerly subcircular; pre-conquest Latin dedication?.
St Michael, Llanfihangel Rhos-y-corn, was not a parish church during the medieval period (Rees, 1932), but a chapelry of Llanllwni parish in the medieval Deanery of Stradtowy, Llanllwni Church and living being possessions of the Bishops of St Davids. In 1291 one moiety, and in 1308 another moiety of the tithes of Llanllwni and Llanfihangel Rhos-y-corn were bestowed upon the Augustinians of Carmarthen Priory (Evans, 1908, 54); after the dissolution they were obtained by the Bishop of Lincoln and were not restored to the parish until 1883 (ibid.).
By 1833 Llanfihangel Rhos-y-corn had become a parish, but the living was annexed to the vicarage of Llanllwni which was still in the patronage of the Bishop of St Davids, rated in the king’s books at £5 and endowed with £600 parliamentary grant (Lewis, 1833). Llanfihangel Rhos-y-corn was separated from Llanllwni by Order of Council in 1885 (Evans, 1908, 54).
In 1998 St Michael, Llanfihangel Rhos-y-corn, was a parish church. The living was a vicarage, held with Brechfa and Abergorlech (Benefice no. 569) in the Archdeaconry of Carmarthen, Rural Deanery of Llangadog and Llandeilo (St Davids, 1997-8).
SOURCES CONSULTED
Map Evidence
NLW, Parish of Llanfihangel Rhos-y-corn, Tithe Map, 1844.
Rees, W., 1932, South Wales and the Border in the XIVth century.
Church in Wales Records
Jones, D., 1991, Quinquennial Report, Llanfihangel Rhos-y-corn.
St Davids, 1997-8, Diocesan Year Book.
NLW, SD/F/33, Faculty – Restoration of church, 1907.
Parish Records, Carmarthenshire Record Office, Carmarthen
(CPR/17 – Llanfihangel Rhos-y-corn)
Printed Accounts
Anon., 1916, ‘Reviews and Notices’, Archaeol. Cambrensis, Vol. XVI, Sixth Series.
Anon., 1919, ‘Miscellanea’, Archaeol. Cambrensis, Vol. XIX, Sixth Series.
Evans, G. E., 1908, ‘Llanllwni: Notes towards its Parish History’, Transactions of the Carmarthenshire Antiquarian Society Vol. 3.
Evans, G. E., 1915, ‘Carmarthenshire Presentments’, Transactions of the Carmarthenshire Antiquarian Society Vol. 10.
Evans, G. E., 1917, ‘Carmarthenshire Presentments’, Transactions of the Carmarthenshire Antiquarian Society Vol. 11.
Evans, G. E., 1919, ‘Carmarthenshire Presentments’, Transactions of the Carmarthenshire Antiquarian Society Vol. 13.
Evans, G. E., 1922, ‘Carmarthenshire Presentments’, Transactions of the Carmarthenshire Antiquarian Society Vol. 15.
Lewis, S., 1833, A Topographical Dictionary of Wales.
RCAHM, 1917, Inventory: Carmarthenshire.
Salter, M., 1994, The Old Parish Churches of South West Wales.
Thomas, P., 1990, ‘St Michael, Llanfihangel Rhos-y-corn’, The Welsh Churchman.
Walcott, M. E. C., 1871, ‘Original Documents’, Archaeol. Cambrensis, Vol. II, Fourth Series.
Yates, W. N., 1974, ‘Carmarthenshire Churches’, The Carmarthenshire Antiquary Vol. X.
Updated: August 2021 – PKR

