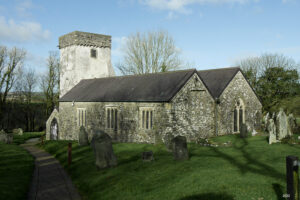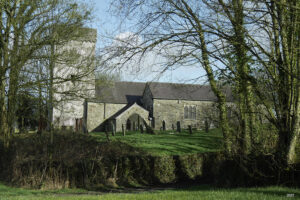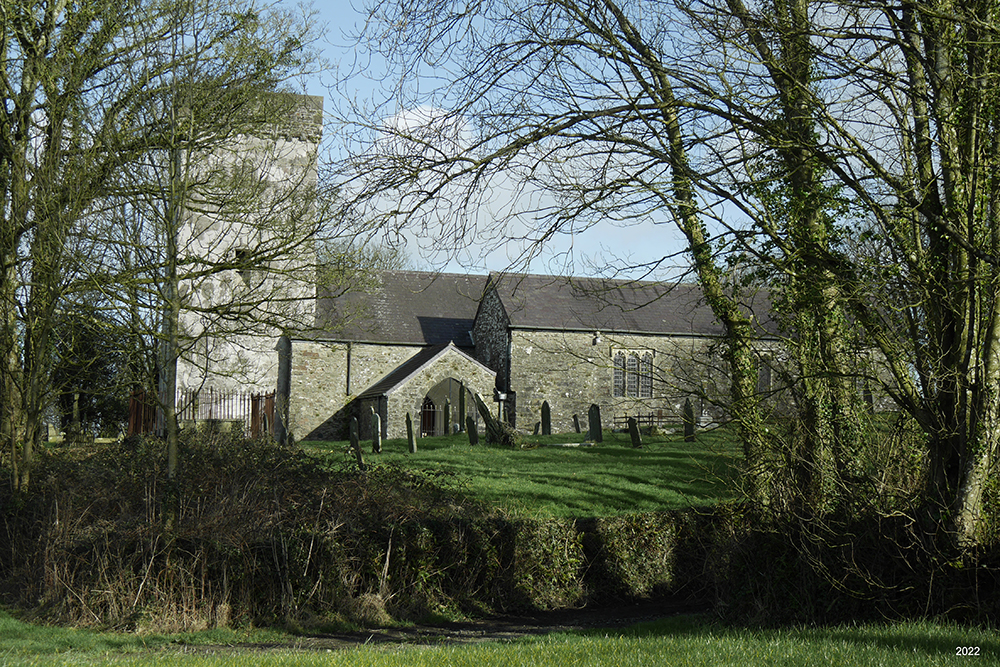

ST MICHAEL, RUDBAXTON, PEMBROKESHIRE (PRESELI)
Dyfed PRN 2455
RB No. 3099
NGR SM 9602 2056
Listed Building No. 12009
Grade A listed (1998)
Listed Grade I
First listed in 1963. Last amended in 2002.
Reasons for Listing: Graded I as a substantial medieval double-nave church with tower, also notable for the late C17 Hayward or Howard family monument.
SUMMARY
Medieval church; 100% pre-19th century core fabric.
A multicell church, medium-sized. Consists of a chancel, 2 bays; nave, 3 bays; south aisle, 4 bays; south porch; west tower, 2 storeys; medieval. Limestone rubble construction; internal walls with render/plaster. Slate gable roofs; tower roof not seen. Medieval vaulting in porch and tower. Medieval windows including high quality tracery, blocked windows, arcade, door, blocked door, stoup, re-used medieval corbels with mouldings. Blocked window from c.1600. Other openings, including the chancel arch, rebuilt in 1892 in neo-Gothic/neo-Perpendicular style, mainly as replicas of the originals, with yellow oolite dressings.
(Late 17th century monumental tomb; 17th century floor slabs)
Roofs and floors: 1892. Finishes: 20th century.
Condition – good.
Archaeological potential – good-very good. Deep cutting around 100% of church, exposing footings; suspended floors in 30% of church; floor lowered in 15% of church; burials beneath 30% of church; no external memorials lie significantly close to church
Structural value (pre 19th century) – very good. 100% pre-19th century core fabric; medieval windows including high quality tracery, blocked windows, arcade, door, blocked door, stoup, re-used medieval corbels with mouldings. Blocked window from c.1600.
Group value – high. Medieval landmark church with tower; associated spring; adjacent motte; adjacent farm buildings.
Phasing:
Phase 1 – Nave, late C13?.
Phase 2 – Chancel, south porch, C14-15.
Phase 3 – South aisle, c.1500.
Phase 4 – West tower, earlier C16.
Phase 5 – Restored 1892, low impact.
DESCRIPTION
The present church
St Michael, Rudbaxton, is a multicelled church, medium-sized. It retains approximately 100% pre-19th century core fabric.
The present church consists of a 2-bayed chancel, a 3-bayed nave, a 4-bayed south aisle, a south porch and a 2-storeyed west tower. Construction is in limestone rubble. The south porch and tower are barrel-vaulted. Many windows including some high quality tracery, and blocked windows, the south aisle arcade, the south door and blocked north door, the vaults, the stoup, 2 re-used medieval corbels with mouldings, are medieval. There is a blocked window from c.1600. The chancel arch is from 1892, as are some of the windows which were rebuilt in neo-Gothic/neo-Perpendicular style, mainly as replicas of the originals, with yellow oolite dressings. Pointing is mainly good and from the 20th century, but there is some poor cement pointing in areas; the interior is plastered. Roofs are slated gables, the nave and chancel being roofed as one; the tower roof was not seen.
There is a fine, late 17th century monumental tomb, and 17th century floor slabs.
The chancel east window is from 1892 but appears to occupy a medieval, 2-centred embrasure. It has 2 cusped lights with a central hexafoil, in a 2-centred surround with a drip-mould on out-turned stops, all in chamfered yellow oolite. The north wall was pierced by 2 windows, both now blocked; that to the east is visible externally as a rectangular area of rubble, inserted before 1727, the date of an internal memorial tablet over the site of the window supported on a limestone bracket. The western blocked window is visible externally as a segmental arch, medieval?, 2 lights with 2-centred heads and sunk spandrels in a square surround of chamfered yellow oolite, from 1892, probably blocked in the 20th century. The simple chamfered chancel arch is from 1892; there are 2 re-used medieval corbels in the arch at springer level, featuring moulded human masks from the 15th – 16th century. The softwood, collar-rafter roof is from 1892 and arch-braced from contemporary wall-corbels, with matchboarding; the collars are dentilled. The sanctuary and passages are limestone-flagged, from 1892, with oolite memorial slabs from the 17th century, in situ?, and limestone slabs from the 19th century; suspended board flooring from 1892. The floor level has been lowered.
The nave fabric comprises larger, more rounded rubble than is seen in the chancel. There are 2 windows in the north wall, both rebuilt in 1892. They have segmental outer arches, with infill, and square surrounds with cavetto-moulded drip-moulds on out-turned stops, and feature 3 lights with cusped 2-centred heads and sunk spandrels, in chamfered oolite, and are replicas of original openings from the 16th century. The south door has a very rounded, plain 2-centred surround, in limestone, that may be 13th century; to the east, the external face features a medieval stoup with a plain circular bowl that cannot be closely dated. In the opposite wall are visible the jambs of a blocked, former north door. The nave is roofed as the chancel, the roof-line of which it continues. The floor is paved with limestone flags from the 18th – early 19th century (pre-1845 – see Structural Development below), re-laid in 1892 with suspended board flooring.
The south aisle fabric contains some large shale; the upper courses of the south wall were rebuilt in 1892. The aisle communicates with the chancel via a 2-bayed arcade of segmental, chamfered arches, from c.1500. The east and west stops are chamfered and lie on crude square bases beneath which the chancel floor has been lowered, and lack capitals, while the central pier is cylindrical, with a simply-moulded abacus and a similar square base. Above the arcade, the south face of the wall is offset as a continuous ‘corbel’. The-2 bayed arcade from the nave is identical but the pier/stop sub-bases are only slightly exposed, and the western stop is a deep chamfer extending into the nave south wall. The aisle east window is like the nave windows but from the 16th century; it was blocked in 1685 by a massive, elaborate memorial built against the internal face of the wall, featuring members of the Howard family in a Classical, triple arcade with a pediment, on a panelled chest, all recently repainted. There are 3 windows in the south wall, like those in the nave but retaining the dripmoulds, sills and part of the mullions and jambs from the 16th century, restored in 1892. Between the easternmost two is a smaller, blocked window, which lacks an outer arch and has 2 uncusped square-headed lights in ovolo-moulded oolite from c.1600; it was blocked before 1892 (NLW, SD/F/587). In the west gable is a further blocked window, with an irregular, segmental-headed splayed embrasure; it has a single, cusped, ogival light with sunk spandrels, in a chamfered limestone surround, from the 15th century and not in situ (see Structural Development below). The softwood aisle roof is like that in the chancel and nave, and similarly from 1892. The floor appears to be fully flagged, as the nave passages, without an underfloor void. The east bay has 20th century chapel fittings.
The south porch entry is medieval and has a plain 2-centred head with large voussoirs and no surround. The medieval barrel-vault has a 2-centred profile. The floor is flagged as the south aisle, laid directly on the substrate.
The west tower is not typical of the region being small, narrow and comprising just 2 storeys; it also lacks an external basal batter or string-course, and appears to be from the first quarter of the 16th century. A square spiral stair turret projects from the eastern half of the north wall, entered through a doorway with a plain, rounded 2-centred surround from the earlier 16th century and lit by simple slits; it slopes back to the north wall, and the nave west wall, in the second stage. The ground floor is entered from the nave through a plain, 2-centred arch from the earlier 16th century, and is lit by a large west window with a 2-centred surround and 2 lights with high-quality Perpendicular tracery in chamfered oolite from the earlier 16th century. The segmental barrel-vault is contemporary and pierced by 2 original, square rope-holes. The floor is concreted. The belfry stage features openings at 2 levels; at a lower level, the north, south and west faces are pierced by large, square-headed single lights with deeply plunging sills, which in style appear later, from the 17th century?. The upper level openings are all different. In the east face is a plain, single light with a segmental head from the 16th century. In the west face is a 2-light opening with rounded 2-centred heads and sunk spandrels, in a square surround of chamfered yellow oolite from the later 16th century; the south face features a similar, single-light opening, now blocked, which may have been cusped in 1892 (see Structural Development below). In the north face is a blocked, plain square opening which was inserted in 1892. The parapet is not crenellated ; it lies on an external corbel table which appears to be an original 16th century feature.
A deep cutting surrounds the church, partly primary but secondarily deepened exposing footings throughout, and now lined with breeze-blocks. Floors are suspended in the nave and chancel west bay. The chancel floor has been lowered. Burials lie beneath the chancel and south aisle east bay. No external memorials lie significantly close to the church.
Structural development
The nave south door may be 13th century. The nave fabric comprises larger rubble than seen in the chancel which may be a later rebuild, from the 14th-15th century?. The south aisle terminates at a pre-existing south porch which may also be from the 14th-15th century. The south aisle itself can be dated by its arcade to c.1500. The west tower tracery is from the first quarter of the 16th century, giving the tower an earlier date than the rest of its features would tend to suggest. The church was largely refenestrated later in the 16th century.
The Howard monument was described by Fenton in 1810, incorrectly, as ‘grotesque human figures coarsely painted on the stucco of the wall’ (Fenton, 1903, 180).
A gallery was installed at the west and of the church in 1845 (NLW, SD/F/587) blocking the tower arch. The tower ground floor was converted into a vestry and a fireplace and chimney were inserted in the spiral stair shaft. The floors at this time were flagged.
A plan and elevations of the church before its restoration in 1892 (ibid.) shows it to have been much as today; the openings, both open and blocked, reflected the present arrangements, and it is clear from the drawings that the 1892 windows are copies of the original openings, except for that in the chancel west bay which is shown as a small, 2-light window with triangular heads, and the blocked south aisle west window which is shown with a square-headed surround and drip-mould entirely unlike the present ogival surround. The tower belfry openings are depicted in a rather different form than at present, the northern opening in particular being shown as a square-headed, 2-light opening of early 17th century style.
The church was visited by Glynne in 1869, who remarked that the roof ‘seems to be new’ (Glynne, 1888, 132). However, he noted that ‘there is a single lancet on the north of the chancel’ for which there is no further evidence and which was not shown in 1892. The 2-light east window was ‘new’. The stoup, and the rood-loft corbels which may at this time have been in situ, were noted, and a very detailed description made of the Howard monument.
The church was restored in 1892 (NLW, SD/F/587) to the designs of the architect Reginald A. Pinder, of Bournemouth. The chancel arch, east window and nave north windows were rebuilt, as close copies of the originals. The gallery was removed and the tower was reopened, some of the belfry openings being unblocked. The flagged floor was taken up for re-use, and the chancel floor may have been lowered at this time. The church was reroofed, replastered and reseated.
The western of the 2 chancel north windows was again blocked in the 20th century.
An oak chair now in the south aisle is 18th century. The oak panelled altar table, oak altar rail, softwood stalls with trifoliate bench ends, the simple softwood pews and tower screen are from 1892; the organ in chancel may be contemporary. The softwood pulpit is dated 1940. The south aisle pews are dissimilar and appear to have been derived from another church; the aisle altar fittings are 20th century.
The limestone font has a square, scalloped bowl, a cylindrical stem and a square base, from c.1200.
There are 2 bells in the tower, one pre-Reformation with the inscription ‘SANCTA MARIA ORA PRO NOBIS’ (Phillips, 1925, 390) and the other inscribed ‘Give thankes be to God : 1610’ (Anon., n.d.).
The sundial on the exterior of the south-east corner of the south aisle is dated 1689 (RCAHM, 1925, 316); its gnomon has gone.
The church was Grade A listed in 1998.
Listed Grade I
First listed in 1963. Last amended in 2002.
Reasons for Listing: Graded I as a substantial medieval double-nave church with tower, also notable for the late C17 Hayward or Howard family monument.
SITE HISTORY
There is some evidence for the pre-conquest religious use of the site:-
Associated spring; dedication originally Celtic?.
St Michael, Rudbaxton, was a parish church during the post-conquest period, of the medieval Deanery of Rhos (Rees, 1932). It was granted to Worcester Cathedral by Wizo the Fleming, founder of Wiston Castle, in c.1112 (Murphy, 1997, 73-74). A rival claim was made by Gloucester St Peter and the ensuing dispute was not finally settled, in Worcester’s favour, until 1152 (ibid.). In the meantime, c.1145, the church had been granted, as ‘Ecclesia de Rudepagotonia’, to the Knights Hospitaller at Slebech (Green, 1913, 269; Rees, 1897, 99, 206), a gift later confirmed by ‘Alexander Rudepac’. A motte castle was founded just to the east of the church.
The church, as ‘Ecclesia de Rudepac’, was assessed at £10 13s 4d in 1291, the sum payable being £1 1s 4d (Green, 1913, 269). In 1535 the Hospitallers received their annual pension of 8s from the church, of which Thomas Lloid was rector ‘by collation of the Preceptory of Slebech’ with a stipend of £15 4s, less the tithe of £1 10s 5d (Anon., 1898, 280). There were 3 subordinate chapelries within the parish, dedicated to St Catherine, St Margaret and St Leonard (ibid.), the former 2 in ‘ruins’ in 1833 (Lewis, 1833); all have now gone.
At the dissolution, the advowson fell to the crown and in 1810 the rectory was in royal hands (Fenton, 1903, 180). In 1833 the living was a rectory, rated in the king’s books at £15 4s 2d, in the patronage of the king (Lewis, 1833).
In 1998 St Michael, Rudbaxton, was a parish church. The living was a rectory, held with Prendergast (Benefice 601) in the Archdeaconry of St Davids, Rural Deanery of Daugleddau (St Davids, 1997-8).
A spring (Dyfed PRN 2456), just east of the churchyard boundary, is called St Madoc’s Well, and may preserve an earlier church dedication (RCAHM, 1925, 315).

West blocked window referred to in text.
SOURCES CONSULTED
Map Evidence
NLW, Parish of Rudbaxton, Tithe Map, 1842.
Rees, W., 1932, South Wales and the Border in the XIVth century.
Church in Wales Records
Nicholas, F., 1995, Quinquennial Report, Rudbaxton.
St Davids, 1997-8, Diocesan Year Book.
NLW, SD/F/587, Faculty – Restoration of church, 1892.
NLW, SD/F/588, Faculty – Memorial tablet, 1921.
Parish Records, Pembrokeshire Record Office, Haverfordwest
(HPR/8 – Rudbaxton)
Printed Accounts
Gordon Partnership, 1993, Redundant Religious Buildings in West Wales.
Anon., 1889, ‘Notes and Queries’, Archaeol. Cambrensis, Vol. VI, Fifth Series.
Anon., 1898, ‘Haverfordwest Meeting’, Archaeol. Cambrensis, Vol. XV, Fifth Series.
Anon., n.d., A Short Description of St Michael’s Church, Rudbaxton.
Crossley, F. H., and Ridgway, M. H., 1956, ‘Screens, Lofts and Stalls situated in Wales and Monmouthshire: Part 8’, Archaeol. Cambrensis, Vol. CVI.
Fenton, R., 1903 edn., A Historical Tour through Pembrokeshire.
Glynne, S. R., 1888, ‘Notes on the Older Churches in the Four Welsh Dioceses’, Archaeol. Cambrensis, Vol V, Fifth Series.
Green, F., 1913, ‘Pembrokeshire Parsons’, West Wales Historical Records Vol. III.
Laws, E., and Edwards, E. A., 1912, ‘Monumental Effigies of Pembrokeshire’, Archaeol. Cambrensis, Vol. XII, Sixth Series.
Lewis, S., 1833, A Topographical Dictionary of Wales.
Murphy, K., 1997, ‘The Castle and Borough of Wiston, Pembrokeshire’, Archaeol. Cambrensis, Vol CXLIV (1995).
Phillips, J. W., 1925, ‘Some pre-Reformation Bells in Pembrokeshire’, Archaeol. Cambrensis, Vol. LXXXI.
RCAHM, 1925, Inventory: Pembrokeshire.
Rees, J. R., 1897, ‘Slebech Commandery and the Knights of St John (Part I)’, Archaeol. Cambrensis, Vol. XIV, Fifth Series.
Rees, J. R., 1899, ‘Slebech Commandery and the Knights of St John (Part II)’, Archaeol. Cambrensis, Vol. XVI, Fifth Series.
Salter, M., 1994, The Old Parish Churches of South West Wales.
Updated – February 2022 – PKR


