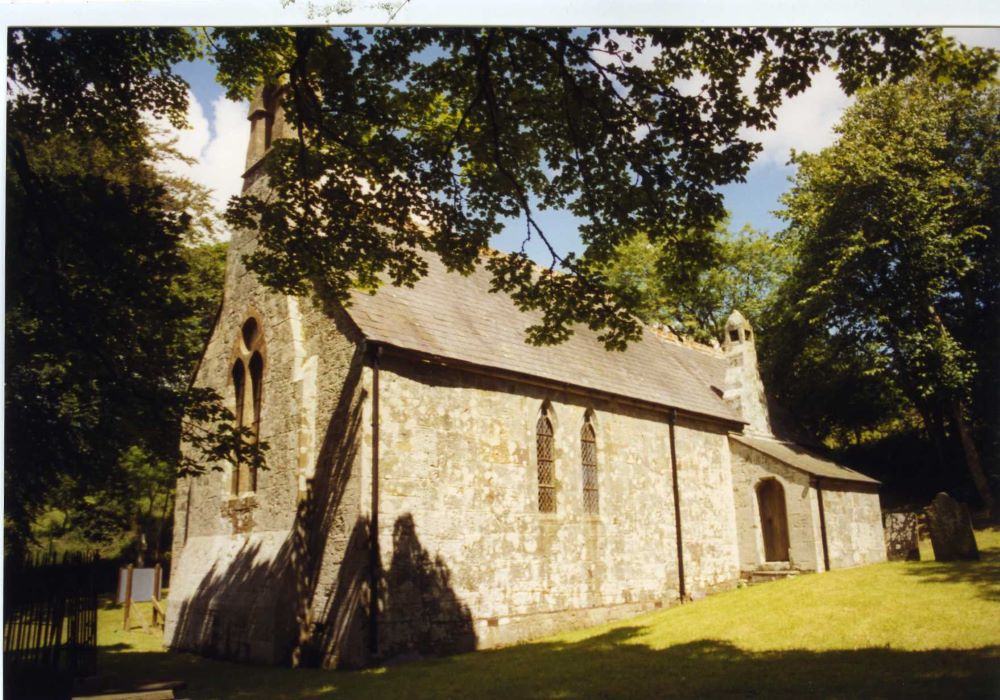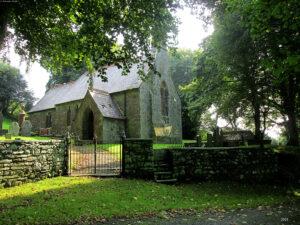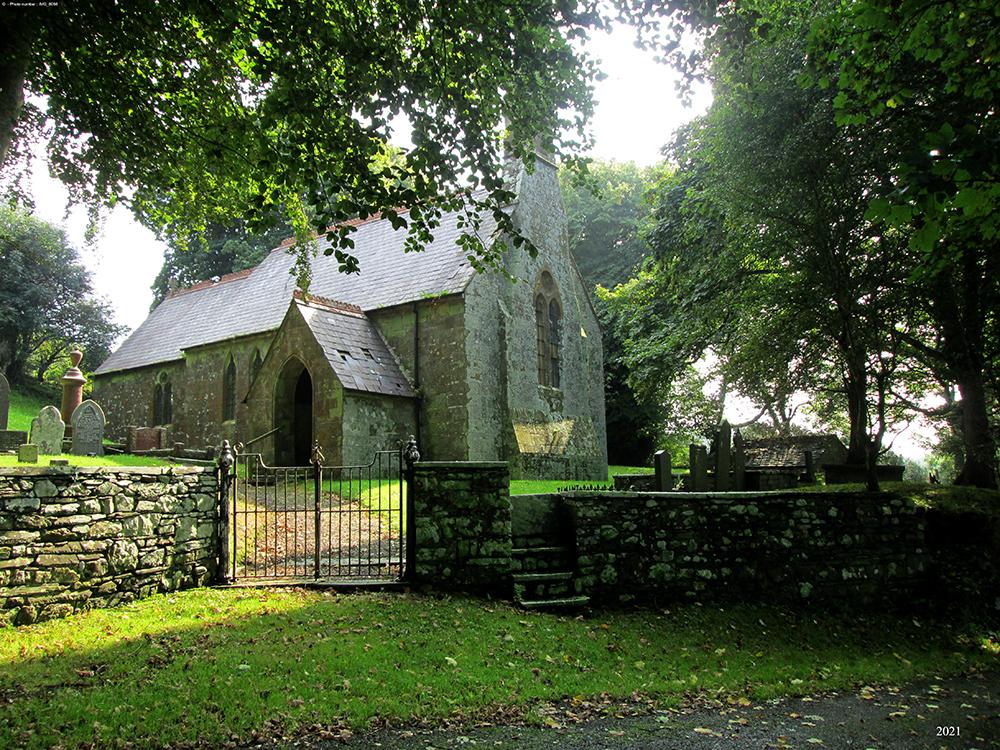

ST NICHOLAS, MONINGTON, PEMBROKESHIRE (PRESELI)
Dyfed PRN 17357
RB No. 3245
NGR SN 1353 4381
Listed Building No. 12781
Grade II listed (1998)
First Listed in 1992. Last amended in 1992.
SUMMARY
19th century church; 0% pre-19th century core fabric. On site of, and in same location as, medieval church (Dyfed PRN 5308).
A 3-cell church, small. Consists of chancel, 2 bays; nave, 2 bays; north porch; vestry (south), 1 bay; all (re)built in 1860. Construction is in Blue Lias ashlar. Neo-gothic. All internal walls are rendered/plastered. Slate gable roofs; vestry with slate lean-to roof. All openings are from 1860. Western single buttressed bellcote, 1860. Fine vestry chimney, 1860.
Roofs and floors, 1860. Finishes, 1860.
Condition – good.
Archaeological potential – good. Church entirely rebuilt in 1860, in same location as medieval church; no structural or physical evidence for earlier church; deep external cutting around 50% of church, primary?; shallow external earth-cut drain around 50% of church; no evidence for floor level changes; underfloor void; no crypt/vault evident; no evidence of former components beyond church.
Structural value (pre 19th century) – poor. 0% pre-1860 core fabric.
Group value – medium-high. Landmark 19th century church in circular churchyard, with Grade II listed bier-house.
Phasing:
All 1860.
DESCRIPTION
St Nicholas, Monington, is a 3-celled church, of small size. It was entirely (re)built in 1860 under the architect R. J. Withers (Cadw, 1992, 22), in the same location as its predecessor but retaining none of the earlier fabric.
The present church consists of a 2-bayed chancel, a 2-bayed nave, a north porch and a lean-to vestry of 1 bay, against the south wall of the chancel west bay.
Construction is in Blue Lias ashlar throughout (ibid.). The external pointing is good quality, from 1860. All internal walls are rendered/plastered. All dressings are in oolite; the detail is all from 1860 and in the ‘Severe High Victorian Gothic’ tradition (ibid.). It includes the windows, with plain 2-centred surrounds, and the 2-centred north door, vestry door and north porch door. A fireplace in the vestry carries a fine chimney stack. From a broad buttress on the west wall rises a gabled bellcote, of good quality, with a single 2-centred opening, 1860. The roofs are slated gables while the vestry has a slate lean-to roof, 1860. The floors are suspended except in the porch, and from 1860.
No physical evidence for the earlier church is now present. A deep external cutting runs around the eastern half of the church where it is built into the hillside, and may be a primary feature from the earlier church; no corresponding platform lies beneath the western half of the church but the yard is built up here. A shallow earth-cut external drain runs around western half of the church. There is no evidence for internal floor level changes. There is an underfloor void beneath the suspended floors, but no vault or crypt is evident.
The pre-1860 church appears to be shown in the same location as the present building on the tithe map of 1837 (NLW, Monington, 1837), which depicts the church as a medium-sized edifice comprising chancel, nave, north chapel and south transept (possibly south porch?). That it was largely medieval is indicated in an comment made shortly after the 1860 rebuild – ‘Some of them (the Lloyds of Trefigin) must have built the old church of Monington, which bore greater marks of antiquity than any church in the neighbourhood’ (Vincent, 1864, 308). A substantial bellcote or turret is suggested by a 1684 presentment which submits the ‘steeple’ as out of repair (Evans, 1927, 395). Samuel Lewis, writing in 1833, however merely mentions the church in passing (Lewis, 1833).
The present church was Grade II listed in 1998.
First Listed in 1992. Last Amended in 1992.
(A bier house survives within the yard, a rare building type in the district, in squared rubble from the earlier 19th century; it is Grade II listed).
SITE HISTORY
There is some evidence for possible pre-conquest religious use of the site –
Circular churchyard.
St Nicholas, Monington was not a parish church during the post-conquest period, but a chapelry of the medieval Deanery of Cemais (Rees, 1932). The living was a curacy belonging to the vicarage of Llantwyd, which was appropriated to St Dogmael’s Abbey (Green, 1912, 304). There is no reference to the church in either the ‘Taxatio’ of 1291 or the ‘Valor Ecclesiasticus’ of 1536.
At the dissolution St Dogmael’s Abbey with all its appurtenances fell to the crown, including the patronage of Monington Church (Green, 1913, 281). In 1624 Monington was united with Llantwyd and St Dogmael’s (Green, 1912, 304), as a vicarage; the three livings were assessed together and in 1786 the clear yearly value was £15, rated in the king’s books at £4 13s 4d (Green, 1913, 281). The three vicarages remained united into the 20th century.
In 1833 the living was a discharged vicarage, and was consolidated with that of St Dogmael’s, in the Archdeaconry of Cardigan (Lewis, 1833).
In 1998 St Nicholas, Monington, was a parish church. The living was a vicarage, held with St Dogmael’s and Moylegrove (Benefice 645) in the Archdeaconry of Cardigan, Rural Deanery of Cemais and Sub-Aeron (St Davids, 1997-8).
(The Welsh name for the parish – Eglwys Wythwr – translates as ‘the Church of Eight Men’, ‘that being the number of freeholders in the parish at the time of the church’s foundation’ according to George Owen (Fenton, 1903, 294). The name is more likely to be derived from the personal name Gwyther)
SOURCES CONSULTED
Map Evidence
NLW, Parish of Monington, Tithe Map, 1837.
Rees, W., 1932, South Wales and the Border in the XIVth century.
Church in Wales Records
Bartosch & Stokes, 1991, Quinquennial Report, Monington.
St Davids, 1997-8, Diocesan Year Book.
Parish Records, Pembrokeshire Record Office, Haverfordwest
(HPR/138 – Monington)
Printed Accounts
Gordon Partnership, 1993, Redundant Religious Buildings in West Wales.
Anon., 1867, ‘George Owen’s MSS’, Archaeol. Cambrensis, Vol. XIII, Third Series.
Cadw, 1992, Buildings of Special Architectural or Historic Interest (Nevern).
Crossley, F. H., and Ridgway, M. H., 1957, ‘Screens, Lofts and Stalls situated in Wales and Monmouthshire: Part 8’, Archaeol. Cambrensis, Vol. CVI.
Evans, G. E., 1927, ‘Miscellanea’, Archaeol. Cambrensis, Vol. LXXXII, Seventh Series.
Fenton, R., 1903, A Historical Tour through Pembrokeshire.
Green, F., 1912, ‘Pembrokeshire Parsons’, West Wales Historical Records Vol. II.
Green, F., 1913, ‘Pembrokeshire Parsons’, West Wales Historical Records Vol. III.
Lewis, S., 1833, A Topographical Dictionary of Wales.
RCAHM, 1925, Inventory: Pembrokeshire.
Salter, M., 1994, The Old Parish Churches of South West Wales.
Vincent, H. J., 1864, ‘Caerau in St Dogmells’, Archaeol. Cambrensis, Vol. X, Third Series.
Updated November 2021 – PKR


