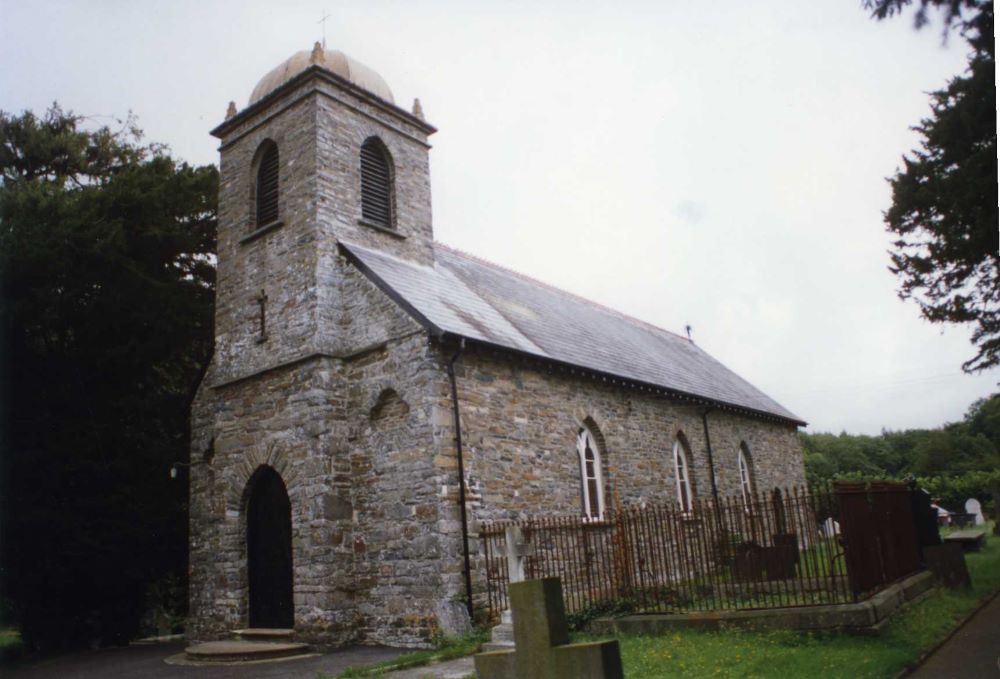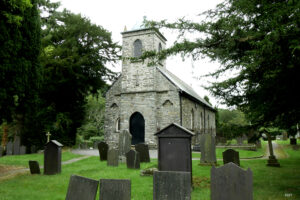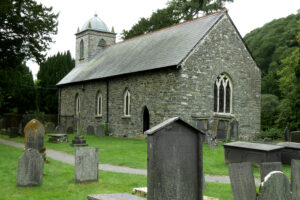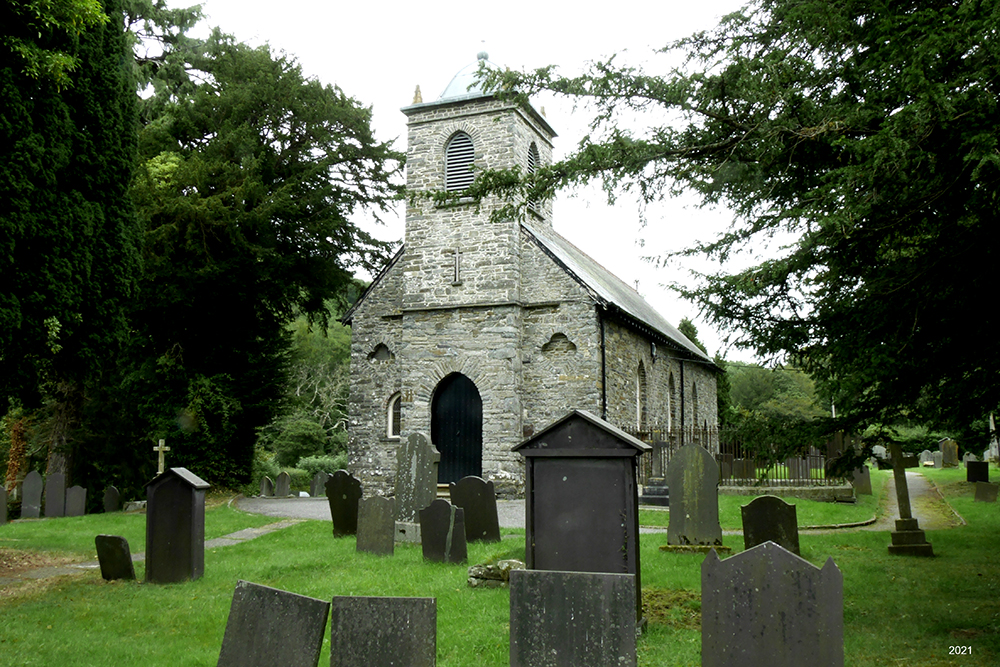


ST NON, LLANERCH AERON, CEREDIGION
Dyfed PRN 17364
RB No. 3685
NGR SN 4773 6035
Listed Building no. 9764
Grade II listed (1998) (2021)
First Listed in 1964. Last amended in 1996.
Reasons for listing: Historically important late C18 estate church, possibly an early design by John Nash (later altered).
SUMMARY
Late 18th century church; 0% pre-19th century core fabric. On site of, and possibly in same location as, medieval church (PRN 5667).
A 2-cell church, small. Consists of chancel/nave, 3 bays; west tower, 3 storeys; all 1798. Local rubble construction. Neo-gothic, ‘estate’ style. Slate gable roof, west tower with dome. All openings are from 1798.
Roofs: 1895 and 1960. Floors: 1895?. Finishes: 1895.
Condition – good.
Archaeological potential – good. No physical evidence for earlier church; no external cutting or drain; suspended floors?; external memorials significantly close to 40% of church.
Structural value (pre 19th century) – good. 100% pre-C19 core fabric.
Group value – medium-high. Good, C18 estate church; attractive estate setting; churchyard with good memorials.
Phasing:
All 1798.
DESCRIPTION
St Non, Llanerch Aeron, is a 2-celled church, of small size. It was entirely (re)built in 1798, probably to the designs of the architect John Nash (Cadw, 1996, 83) contemporary with the house he built to the east (PRN 6900). The church was rebuilt on the same site, and possibly in the same location as its predecessor (PRN 5667) but nothing was retained from the earlier fabric.
The present church consists of a 3-bayed chancel/nave without structural division and a 3-storey west tower including a porch. Construction is in local rubble throughout. Dressed stone is confined to the simple west tower string-courses and pinnacles. The 2-centred openings are neo-gothic, in the ‘estate church’ style and from 1798; they are simple, with timber Y-tracery; the west tower displays 4 simple belfry openings and a cross-loop, while the west wall has 2 blind trefoil openings, all 1798 (Anon., 1915). There is a second door in the south wall, 1798. The roof is a slated gable; the tower has a ‘cupola’ dome which was replaced in 1960, copying the original 1798 dome (Cadw, 1996, 83). The floors may be suspended.
Nothing is known of the pre-1798 church; it occupied the same site and possibly the same location as the present church. The present church is much as illustrated by ?Meyrick in 1810 (Anon., 1915), but the chancel/nave crenellations, and the external stucco finish, have gone, removed during a restoration in 1895 to the designs of the local architect David Davies of Penrhiwllan (Cadw, 1996, 83) when the chancel/nave roof, the Y-tracery, and possibly the floors, were renewed. An earlier restoration had occurred in 1878 under the architect F. Fowler, of Brecon (ibid.). Both restorations were low-impact.
There is a no physical evidence for the pre-1798 church. There is neither an external cutting nor a drain around the present church. The floors may be suspended over a void. External memorials lie significantly close to the south and east walls.
The church was Grade II listed in 1998.
First Listed in 1964. Last amended in 1996.
Reasons for listing: Historically important late C18 estate church, possibly an early design by John Nash (later altered).
SITE HISTORY
There is some evidence for the pre-conquest religious use of the site
-Celtic dedication.
St Non, Llanerch Aeron, was a parish church during the medieval period (Rees, 1932), of the medieval Deanery of Sub-Aeron. The benefice was a rectory belonging to St Davids Cathedral as a prebend of the collegiate church at Llanddewi Brefi (Lewis, 1833)
At the dissolution, the advowson fell to the crown but found its way into private patronage. In 1833 the living, a perpetual curacy with that of Dihewyd consolidated, was in the alternate patronage of the Earl of Lisburne and Colonel Lewis, rated in the king’s books at £3 1s 0½d (ibid.).
In 1998 St Non, Llanerch Aeron, was a parish church. The living was a rectory, held with Ciliau Aeron, Dihewyd and Mydroilyn (Benefice 801) in the Archdeaconry of Cardigan, Rural Deanery of Glyn Aeron (St Davids, 1997-8).
SOURCES CONSULTED
Map Evidence
Blaeu, J., 1648, Map of Cardiganshire.
NLW, Ordnance Survey 1:2500, Second Edition, Sheet XXV.1.
NLW, Parish of Llanerch Aeron, Tithe Map, 1843.
Rees, W., 1932, South Wales and the Border in the XIVth century.
Church in Wales Records
Hook Mason, 1993, Quinquennial Report, Llanerch Aeron.
St Davids, 1997-8, Diocesan Year Book.
Printed Accounts
Anon, 1915, ‘Sketch of Llanerchaeron Church’, Transactions of the Cardiganshire Antiquarian Society Vol. II.
Cadw, 1996, Buildings of Special Architectural Interest (Dyffryn Arth and Ciliau Aeron, Ceredigion).
Evans, G. E., 1918, ‘Cardiganshire: Its Plate, Records and Registers’, Archaeol. Cambrensis, Vol XVIII, Sixth Series.
Lewis, S., 1833, A Topographical Dictionary of Wales.
Salter, M., 1994, The Old Parish Churches of South West Wales.
Various, 1994, ‘The Church in Ceredigion in the Early Middle Ages’, in Davies, J. L., and Kirby, D. P. (eds.), Cardiganshire County History Vol. I.
Up dated – September 2021 – PKR.


