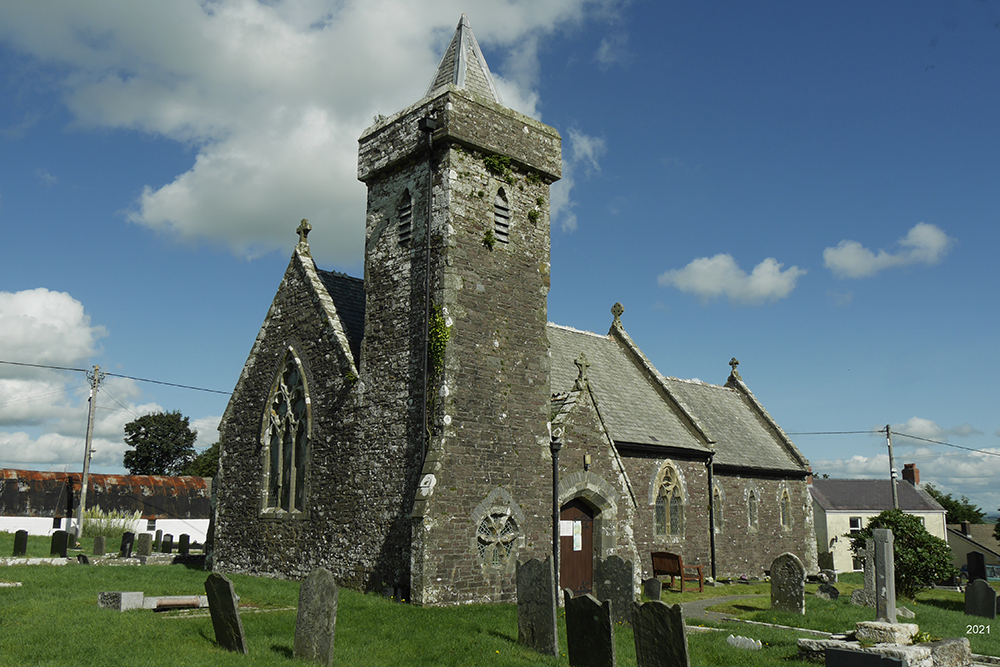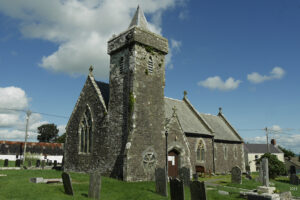
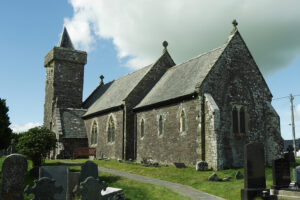
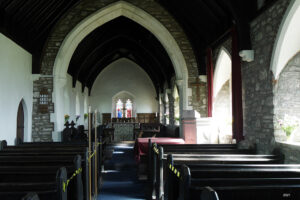
ST SADWRNEN, LLANSADWRNEN, CARMARTHENSHIRE
Dyfed PRN 17352
RB No. 2989
NGR SN 2816 1026
Not listed (1998)
Listed Building No. 25849
Listed Grade II (2021)
First Listed in 2001. Last Amended in 2001.
Reasons for Listing: C19 church retaining evidence of pre-Conquest and Medieval origins.
SUMMARY
19th century church; 0% medieval core fabric?. On site of, and same location as, medieval church (PRN 3910).
A multicell church, medium-sized. Consists of chancel, 3 bays; nave, 4 bays; south porch; south-west tower, 3 storeys; all 1859 but possibly containing some earlier core fabric. Vestry/boilerhouse (north of nave east bays), 2 bays, 1919. Construction is in ORS rubble, some limited limestone. Neo-gothic. Slate gable roofs; vestry with slate lean-to roof and tower with slate pyramidal roof. Niche in chancel, 14th century, re-used?. All other openings and detail, except in vestry, 1859. Vestry openings, 1919.
Roofs and floors, 1859 and 1919. Finishes, 1859 and 1919.
Condition – good.
Archaeological potential – very good. Oval earthwork platform beneath 100% of church; no drain or cutting around church; heating chamber beneath 15% of church; suspended flooring, with underfloor heating ducts, in 40% of church; is no evidence for any below-ground crypt/vault; external memorials significantly close to 10% of church.
Structural value (pre 19th century) – fair. 14th century niche in chancel, re-used?.
Group value – medium. C19 landmark church with tower, in hilltop location; large churchyard with cross-base and early sundial; former ECM?.
Phasing:
Phase 1 – Chancel, nave, south porch, south-west tower, 1859.
Phase 2 – Restored 1919, medium impact; vestry/boilerhouse built.
DESCRIPTION
The present church
St Sadwrnen, Llansadwrnen, is a multicell church, of medium size. It was rebuilt in 1859 possibly retaining some of the core fabric from its predecessor (PRN 3910); a niche in the chancel was either retained or re-used.
The present church consists of a 3-bayed chancel, a 4-bayed nave, a south porch, a 3-storeyed tower west of the porch, and a lean-to vestry and boilerhouse north of the nave. Construction is in Old Red Sandstone rubble; there is some limestone in the vestry/boilerhouse. A late-Decorated niche in the chancel east wall, north of the altar, has been retained or re-used from the medieval church – it is 14th century. All other dressings are in grey oolite; the openings are neo-gothic and comprise single, cusped lancets and cusped 2-light windows with simple tracery. They are from 1859 with the exception of those in the vestry/boilerhouse which are from 1919. There is a plain chimney from the boilerhouse heating chamber also from 1919. The roofs are slated gables; the vestry/boilerhouse has a slated lean-to roof while the parapetted tower has a slated pyramidal roof. The floors are suspended except in the porch.
Neither the form of the pre-1859 church, nor the extent to which any of its core fabric may have been retained, is known. The medieval church is said to have been vaulted ‘like Eglwyscymun’ in Carms. (Williams, 1923, 2). It did not have a tower (Evans, 1923, 5) but there were 2 bells, presumably within a western double bellcote, in the 16th century (Wallcott, 1871, ii); by 1790 there was only ‘one small bell’ (Evans, op. cit.).
In 1720 the church ‘was not in good repair, ye roof being in decay’, the church ‘wants pointing’ and the floor was ‘uneven’ – not paved? (Evans, 1917, 15).
The church was rebuilt in 1859 to the designs of the architect E. Godwin (Jones, 1994, 1). The plan, if not some of the core fabric, of the medieval church may at least have been retained along with the 14th century niche in the chancel. Otherwise all was new built. It was restored in 1919 to the designs of the architect E. V. Collier of Carmarthen (NLW, SD/F/417) when the vestry/boilerhouse and heating chamber were constructed, and heating ducts inserted beneath the 1859 flag floor.
The limestone font is 19th century. An altar table in ‘Queen Anne’ style, from the late 17th or early 18th century, stood within the church in 1919 (NLW, SD/F/417), present whereabouts unknown.
The church stands upon a pronounced, oval earthwork platform, primary? or 1859 demolition debris?. There neither an external drain or cutting around the church. There is a below-ground heating chamber in the vestry/boilerhouse. The flooring is suspended in the nave, with underfloor heating ducts. There is no evidence for any below-ground crypt/vault. Some external memorials lie significantly close to the east end.
The church was not listed in 1998.
Listed Grade II (2021)
First Listed in 2001. Last Amended in 2001.
An inscribed stone is said to have lain within the porch (Williams, 1923, 2); its present whereabouts are unknown. There is a cross-base in the yard (PRN 7423); it now supports a sundial dated 1805.
SITE HISTORY
There is some evidence for the pre-conquest religious use of the site –
Celtic dedication; former ECM?.
St Sadwrnen, Llansadwrnen, was a parish church during the medieval period (Rees, 1932), of the medieval Deanery of Carmarthen. The medieval patronage is unknown.
The living was a rectory annexed to the vicarage of Laugharne in 1833 (Lewis, 1833), rated in the king’s books at £6.
In 1998 St Sadwrnen, Llansadwrnen, was a parish church. The living was a rectory, held with Laugharne and Llandawke (Benefice no. 525) in the Archdeaconry of Carmarthen, Rural Deanery of St Clears (St Davids, 1997-8).
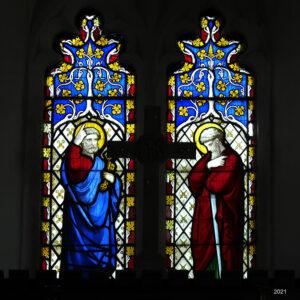
East Wall Window.
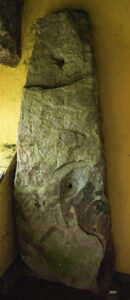
Inscribed stone, located in room to left of the Porch. Is this the one mentioned by Williams, 1923?
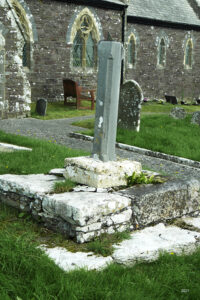
Cross Base (PRN7423).
SOURCES CONSULTED
Map Evidence
Rees, W., 1932, South Wales and the Border in the XIVth century.
Church in Wales Records
Jones, W., 1994, Quinquennial Report, Llansadwrnen.
St Davids, 1997-8, Diocesan Year Book.
NLW, SD/F/417, Faculty – Restoration of church, 1919.
Parish Records, Carmarthenshire Record Office, Carmarthen
(CPR/40 – Llansadwrnen)
Printed Accounts
Crossley, F. H., and Ridgway, M. H., 1947, ‘Screens, Lofts and Stalls situated in Wales and Monmouthshire: Part 8’, Archaeol. Cambrensis, Vol. XCIX.
Evans, G. E., 1917, ‘Carmarthenshire Presentments’, Transactions of the Carmarthenshire Antiquarian Society Vol. 11.
Evans, G. E., 1918, ‘Carmarthenshire Presentments’, Transactions of the Carmarthenshire Antiquarian Society Vol. 12.
Evans, G. E., 1919, ‘Carmarthenshire Presentments’, Transactions of the Carmarthenshire Antiquarian Society Vol. 13.
Evans, G. E., 1921, ‘Carmarthenshire Presentments’, Transactions of the Carmarthenshire Antiquarian Society Vol. 14.
Evans, G. E., 1923, ‘Carmarthenshire Presentments’, Transactions of the Carmarthenshire Antiquarian Society Vol. 16.
Lewis, S., 1833, A Topographical Dictionary of Wales.
RCAHM, 1917, Inventory: Carmarthenshire.
Salter, M., 1994, The Old Parish Churches of South West Wales.
Walcott, M. E. C., 1871, ‘Original Documents’, Archaeol. Cambrensis, Vol. II, Fourth Series.
Williams, J. P. G., 1923, ‘Llansadyrnin Church’, Transactions of the Carmarthenshire Antiquarian Society Vol. 16.
Updated: September 2021 – PKR.

