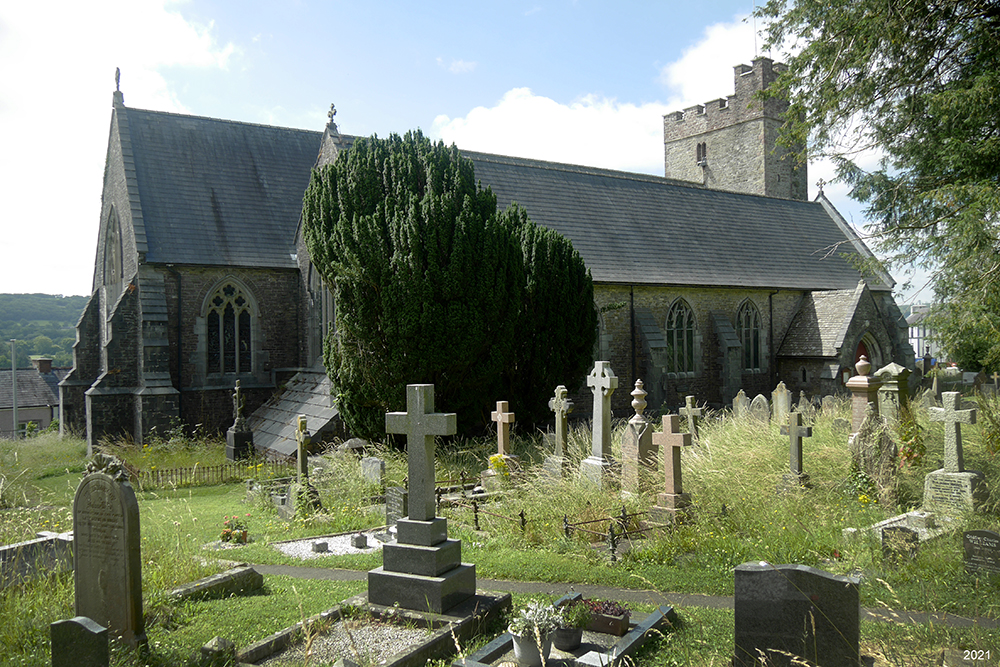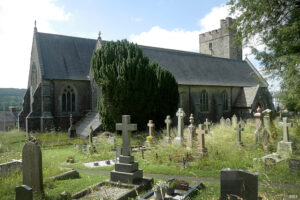
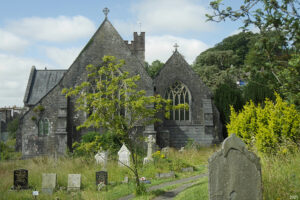
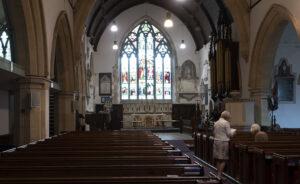
ST TEILO,
LLANDEILO FAWR,
CARMARTHENSHIRE (DINEFWR)
Dyfed PRN 888
RB No. 3437
NGR SN 6293 2225
Listed Building No. 11097
Grade II listed (1998)
First Listed in 1966. Last Amended in 1991.
Reasons for Listing: No reasons recorded.
SUMMARY
Medieval church; 15% pre-19th century core fabric.
A multicell church, large. Consists of west tower, 3 storeys, medieval. Chancel/nave, without structural division, 7 bays; south transept, 1 bay; north aisle, 6 bays; north porch; vestry (south of east bay), 1 bay; 1848-51. Organ chamber (between vestry and transept), over heating chamber, 1 bay, 1903. Mainly snecked local limestone and ORS rubble construction; internal walls with render/plaster. Slate gable roofs; vestry with slate lean-to roof; west tower roof not seen. Medieval openings, in tower; remainder of openings, including chancel arch and arcade, from 1848-51 and from 1903, neo-gothic, with grey limestone dressings; exterior buttressed throughout, 1848-51 and 1903.
Roofs, floors and finishes: 1848-51 and 1903.
Condition – good..
Archaeological potential – good-very good. No external drain or cutting; earthwork platform around/below 15% of church; burial vaults beneath 20% of church; 10% of church beneath ground level; suspended floors above deep heating ducts in 60% of church; external memorials against 60% of church.
Structural value (pre 19th century) – good. 15% medieval core fabric; medieval tower with openings and parapet.
Group value – high. Landmark church with medieval tower, in hilltop location; central within historic town; 2 ECMs; large attractive churchyard with good memorials and C19 vaulted well (Grade II listed).
Phasing:
Phase 1 – West tower, later C16.
Phase 2 – Chancel, nave, north aisle, south transept, north porch, vestry, 1848-51.
Phase 3 – Organ/heating chamber, 1903.
DESCRIPTION
The present church
St Teilo, Llandeilo Fawr, is a multicelled church, of large size. It retains approximately 15% pre-19th century core fabric.
The present church consists of a 7-bayed chancel/nave, without structural division, a single-bayed south transept, a 6-bayed north aisle, the east bay of which lies over a vault, a north porch, a single-bayed vestry south of the east bay, and a single bayed, transeptal organ chamber, over a heating chamber, between the vestry and the south transept. The 3-storeyed west tower represents the only surviving pre-19th century fabric, the remainder of the church having been rebuilt in 1848-51; the east bay of the north aisle is traditionally known as the ‘Dynevor Chapel’ and is said to lie over a medieval undercroft (Cadw, 1991, 34) but the ‘undercroft’ is more likely to be an 18th century burial vault; it projects beyond the aisle east wall where it is coped back to form a lean-to up to the sill level of the wall.
The 19th century construction is in snecked local limestone and Old Red Sandstone rubble, with grey limestone ashlar quoins; there is similar roughly squared and coursed rubble in the tower, with Old Red Sandstone quoins. Pointing is mainly from 1848-51, but there has been some 20th century repointing particularly in the tower; the interior is plastered. All openings, except in the tower, are from 1848-51 and neo-gothic. They include the north aisle arcade, which has 2-centred, plain arches on octagonal piers, and the similar transept and organ chamber arches. Doors are 2-centred, with plain, chamfered grey limestone dressings except the north porch door which exhibits cylindrical attached nookshafts. The 19th century windows are generally 3-light, with neo-Gothic, geometric and curvilinear tracery, in plain, chamfered grey limestone; the end wall windows have 4 and 5 lights, while the chancel east window has 6 lights. The exterior, except the tower and vestry, has stepped buttresses throughout, cross-buttressed at the corners, from 1848-51; an external chamfered grey limestone offset runs around the base of the 19th century walls. There is a burial vault beneath the north aisle east bay and the vestry. The roofs are slated gables, the vestry has a slated lean-to roof while the tower roof was not seen. The softwood roof timbers are from 1848-51 and 1903, as are the tiled passages and suspended board floors.
The west tower is from the later 16th century, is of late Perpendicular character similar to the contemporary tower at Llandybie, Carms., and comprises 3 storeys. The facework is in roughly squared and coursed rubble, with Old Red Sandstone dressings and quoins. The tower has the external batter up to a string-course typical of the region; the latter is in roll-moulded Old Red Sandstone and has been extensively restored, particularly on the north side. A square spiral stair turret projects from the western half of the north wall, entered through a doorway with a chamfered 2-centred surround, and is lit by both slit-lights and small, square single lights. The ground floor communicates with the nave through a 2-centred arch from the later 16th century, redressed/rebuilt in 1848-51. The west door occupies a later 16th century cut-out in the batter, but was rebuilt in 1848-51 with a 2-centred surround, in double chamfered grey limestone with a dripmould. The side walls are blind. The softwood roof and tiled floor are from 1848-51. The second stage is lit by an uncusped, 2-light window in the north wall, with 4-centred heads and sunk spandrels in a square surround and label, all in chamfered Old Red Sandstone from the later 16th century. The belfry stage has 2-light openings with cusped 4-centred heads, in square surrounds, in all 4 faces, similarly in chamfered Old Red Sandstone from the later 16th century. The crenellated parapet, which occupies a higher level over the stair-turret, lies on a string-course, all from the later 16th century; rainwater chutes moulded as gargoyles issue from the north, south and west faces, similar to those at Llandybie.
The organ chamber was added in 1903 and is identical in style to the 19th century work. The below-ground heating chamber beneath is entered through a segmental-headed doorway in its south, gable wall, approached from an external stairwell. The vestry fireplace shares a flue with the heating apparatus and the octagonal chimney is from 1930.
There is neither an external drain nor a cutting around the church. There is a regular earthwork platform below, or around, the west tower. There are burial vaults beneath the north aisle east bay and the vestry. The heating chamber is below churchyard ground level. Floors are suspended above deep, underfloor heating ducts in the nave and north aisle. External memorials and railed tombs lie against the north walls, the nave south wall and the tower.
Structural development
Two maps (NLW, Llandeilo Fawr, Tithe Map, 1837 and NLW, Plan of the Town of Llandeilo and Lands in the County of Carmarthen, n.d.) show the pre-1848 church to have been of the same dimensions, and to possess the same ground plan, is its successor, comprising a nave, north aisle and west tower, with a large south transept (and vestry?) on the site of the present transept, vestry and organ/heating chamber. Nothing survives from this building except the west tower, which is later 16th century and similar to the contemporary tower at Llandybie, Carms..
The north chapel ‘ought to be repaired’ in 1678 (Evans, 1921, 63-4), when part of the roof and gutter were also out of repair. The chancel was ‘out of repair’ in 1685 (Evans, 1915, 95). In 1705 the church was ‘in repair excepting some breaches in ye glass of ye windows’ (Evans, 1917, 67). The church was described in 1833, as a ‘large heavy building, consisting only of 2 aisles, and undistinguished by any peculiar architectural features’ (Lewis, 1833). The north aisle is left unshaded on the tithe map (NLW, Llandeilo Fawr, 1837) suggesting that it may have been roofless; in 1845 the church was said to be ‘in a state of dilapidation and inferior construction in many respects’ (RCAHM, 1917, 91).
The body of the church was demolished in 1848 and rebuilding began immediately (Jenkins, 1912, 31); a quarry was apparently excavated within the churchyard itself, but caved in killing one of the workers (ibid.). The work was undertaken to the designs of the architect George Gilbert Scott and was completed in 1851 (Samuel, 1868, 10). The church was entirely rebuilt with the exception of the tower.
The organ/heating chamber was added in 1903 to the designs of the architect David Jenkins of Llandeilo (NLW, SD/F/256). The chancel was refloored and reseated, and the nave and aisle (and porch?) were partly refloored and reseated. The interior was partly replastered and the ceilings were repaired.
The north aisle was stripped of its seating, and converted into an open hall in the later 20th century. Screens were inserted to form a lobby, 2 WCs and a kitchen at the west end of the aisle. The underfloor heating ducts were upgraded in 1992.
The pews are partly from 1848-51, and partly from 1903. The stalls are from 1903. The organ was built in 1857 (Davies, 1858, 14) and moved to its present location in 1903 (NLW, SD/F/256). The elaborate pulpit is also 19th century (Yates, 1974, 71). A clock was present in the tower by 1868 at least (Samuel, 1868, 10), when it was already ‘decrepit with old age’. A bell, of unknown date, is suspended from an iron bracket on the tower north wall.
The font is from the nearby church at Llandyfeisant; it has an octagonal bowl from the 15th century (Cadw, 1991, 34).
The bells were cracked in 1868 (Samuel, 1868, 10).
There are 2 ECMs within the church, both of them knotwork-decorated cross-heads from the 10th – 11th century (Dyfed PRNs 889-890). One of them was discovered beneath the chancel (or north aisle) during restoration in the 1850s (Westwood, 1859, 136-8), the other may have been found at the same time but was lost, and had been ‘recently dug up in the town’ in 1893 (Anon., 1893, 130). A Latin-inscribed stone (Dyfed PRN 891) stood in the churchyard in 1697 but had been lost by 1893 (ibid.).
The church was Grade II listed in 1998.
First Listed in 1966. Last Amended in 1991.
The churchyard contains a spring, covered over and culverted to exit through the churchyard wall as a vaulted well-chamber, at road-level, in the later 19th century (Dyfed PRN 27003; Grade II listed).
SITE HISTORY
There is some evidence for the pre-conquest religious use of the site –
Pre-conquest documentary reference; ‘clas’ church; Celtic dedication; 2 (formerly 3) ECMs; well.
St Teilo, Llandeilo Fawr, was a parish church during the post-conquest period (Rees, 1932) of the medieval Deanery of Stradtowy. It may have been a possession of the Bishops of Llandaff but by the 12th century had passed to St Davids (Owen, 1894, 228). It was appropriated to the Premonstratensian Abbey at Talley by Rhys Grug, approved by Bishop Gervase of St Davids, previously Abbot of Talley, in c.1215 (Price, 1879, 166). The grant was disputed and in 1239, the abbot and convent were ordered to pay 10 marks annually for ‘Llanteylanvair’ (Llandeilo Fawr) and ‘Llanegantvair’ (Llanegwad) churches (ibid.); it was confirmed during the reign of Edward III (Price, 1879, 171). The church was valued at £25 at the dissolution (Owen, 1894, 324). There were a number of chapels-of-ease within the parish.
After the dissolution, the patronage fell to the Bishops of St Davids, and in 1833 the living, a vicarage in the patronage of the Bishop, was rated in the king’s books at £16 (Lewis, 1833).
In 1998 St Teilo, Llandeilo Fawr, was a parish church. The living was a vicarage, held with Taliaris (Benefice no. 675) in the Archdeaconry of Carmarthen, Rural Deanery of Llangadog and Llandeilo (St Davids, 1997-8).
An ecclesiastical establishment at Llandeilo Fawr is mentioned in the pre-conquest Lichfield Gospels.
STAINED GLASS
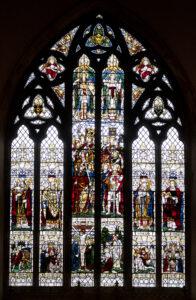
Chancel East Wall., 1921, by James Powell & Sons (Whitefriars) Ltd, London.
This is a compendium of themes used on war memorial windows, including the Crown of Life in the windows apex, above the archangels Michael and Gabriel, soldier-saints and military biblical characters, scenes of the Crucifixion and Resurrection of Christ, and biblical scenes representing courage, justice, mercy and peace beneath the saints Nicholas, David, Teilo and Leonard. (Taken from “Stained Glass from Welsh Churches” by Martin Crampin).
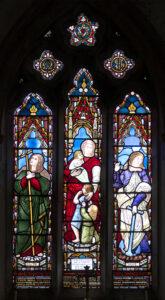
Chancel South Wall, 1912.
Faith, Charity and Hope.
Nave South Wall Windows – 4 windows East to West.
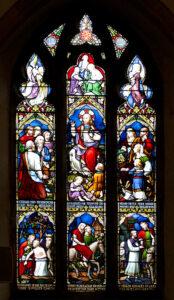
1: Nave, South Wall. 1877, possibly by W Wailes, Newcastle on Tyne.
Scenes showing Christ teaching.
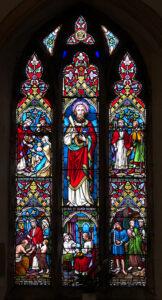
2: Nave South Wall. 1869, W Wailes, Newcastle on Tyne.
St Luke.
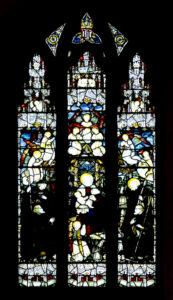
3: Nave South Wall.1909, by Kempe & Co, London.
Nativity.
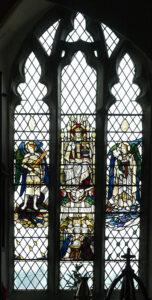
4: Nave South Wall.
No detail available.
SOURCES CONSULTED
Map Evidence
NLW, Ordnance Survey 1:2500, Second Edition, Sheet XXXIII.15.
NLW, Ordnance Survey 1:2500, Second Edition, Sheet XXXIII.16.
NLW, Parish of Llandeilo Fawr, Tithe Map, 1837.
NLW, Plan of the Town of Llandeilo and Lands in the County of Carmarthen, n.d.
Rees, W., 1932, South Wales and the Border in the XIVth century.
Church in Wales Records
St Davids, 1997-8, Diocesan Year Book.
NLW, SD/F/256, Faculty – Restoration, 1903.
NLW, SD/F/257, Faculty – Stained glass window, 1909.
NLW, SD/F/258, Faculty – Bronze tablet, 1910.
NLW, SD/F/259, Faculty – Stained glass window, 1912.
NLW, SD/F/260, Faculty – Stained glass window and reredos, 1921.
Parish Records, Carmarthenshire Record Office, Carmarthen
CPR/36 – Llandeilo Fawr:-
CPR/36/28 – Proposed stained glass window, 1921.
Unpublished Accounts
Sambrook, R. P., and Page, N. A., 1995 (i), The Historic Settlements of Dinefwr (Unpublished client report; copy held with Dyfed SMR).
Sambrook, R. P., and Page, N. A., 1995 (ii), The Historic Settlements of Dinefwr: Gazetteer (Unpublished client report; copy held with Dyfed SMR).
Printed Accounts
Anon., 1855, ‘Llandeilo Meeting’, Archaeol. Cambrensis, Vol. IV, Third Series.
Anon., 1893, ‘Llandeilo-Fawr Meeting’, Archaeol. Cambrensis, Vol. IX, Fifth Series.
Anon., 1908, ‘Field Day’, Transactions of the Carmarthenshire Antiquarian Society Vol. 3.
Anon., 1919, ‘Miscellanea’, Archaeol. Cambrensis, Vol. XIX, Sixth Series.
Anon., 1948, ‘Carmarthen Meeting’, Archaeol. Cambrensis, Vol. XCX.
Cadw, 1991, Buildings of Special Architectural or Historic Interest (Llandeilo, Dinefwr).
Crossley, F. H., and Ridgway, M. H., 1947, ‘Screens, Lofts and Stalls situated in Wales and Monmouthshire: Part 8’, Archaeol. Cambrensis, Vol. XCIX.
Davies, W., 1858, Llandeilo-Vawr and its Neighbourhood; Past and Present.
Evans, G. E., 1910, ‘Llandilo-fawr’ , Transactions of the Carmarthenshire Antiquarian Society Vol. 5.
Evans, G. E., 1915, ‘Churchwardens’ Presentments’ , Transactions of the Carmarthenshire Antiquarian Society Vol. 10.
Evans, G. E., 1917(i), ‘Churchwardens’ Presentments, AD 1705’, Transactions of the Carmarthenshire Antiquarian Society Vol. 11.
Evans, G. E., 1917(ii), ‘Miscellanea’, Archaeol. Cambrensis, Vol. XVII, Sixth Series.
Evans, G. E., 1921, ‘Churchwardens’ Presentments, 1678’, Transactions of the Carmarthenshire Antiquarian Society Vol. 14.
Evans, G. E., 1922, ‘Churchwardens’ Presentments, AD 1790’, Transactions of the Carmarthenshire Antiquarian Society Vol. 15.
Jenkins, T., 1912, ‘A Carmarthenshire Diary, 1826-55’, Transactions of the Carmarthenshire Antiquarian Society Vol. 8.
Lewis, S., 1833, A Topographical Dictionary of Wales.
Owen, E., 1894, ‘The History of the Premonstratensian Abbey of Talley, Part 2’, Archaeol. Cambrensis Vol. XI, Fifth Series.
Price, D. L., 1879, ‘Talley Abbey, Carmarthenshire’, Archaeol. Cambrensis Vol. X, Fourth Series.
RCAHM, 1917, Inventory: Carmarthenshire.
Salter, M., 1994, The Old Parish Churches of South West Wales.
Samuel, W., 1868, Llandilo; Present and Past.
Westwood, J. O., 1859, ‘The Llandeilo Cross’, Archaeol. Cambrensis, Vol. V, Third Series.
Yates, W. N., 1973, ‘The Age of Saints in Carmarthenshire’, The Carmarthenshire Antiquary Vol. IX.
Yates, W. N., 1974, ‘Carmarthenshire Churches’, The Carmarthenshire Antiquary Vol. X.
Updated: June 2023 – Peter K Rowland.

