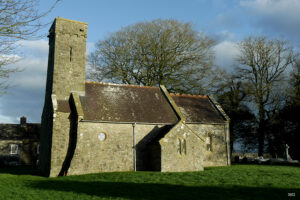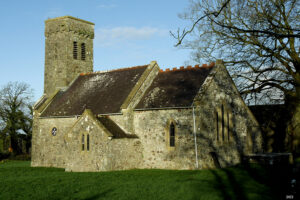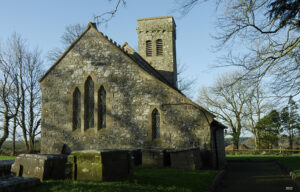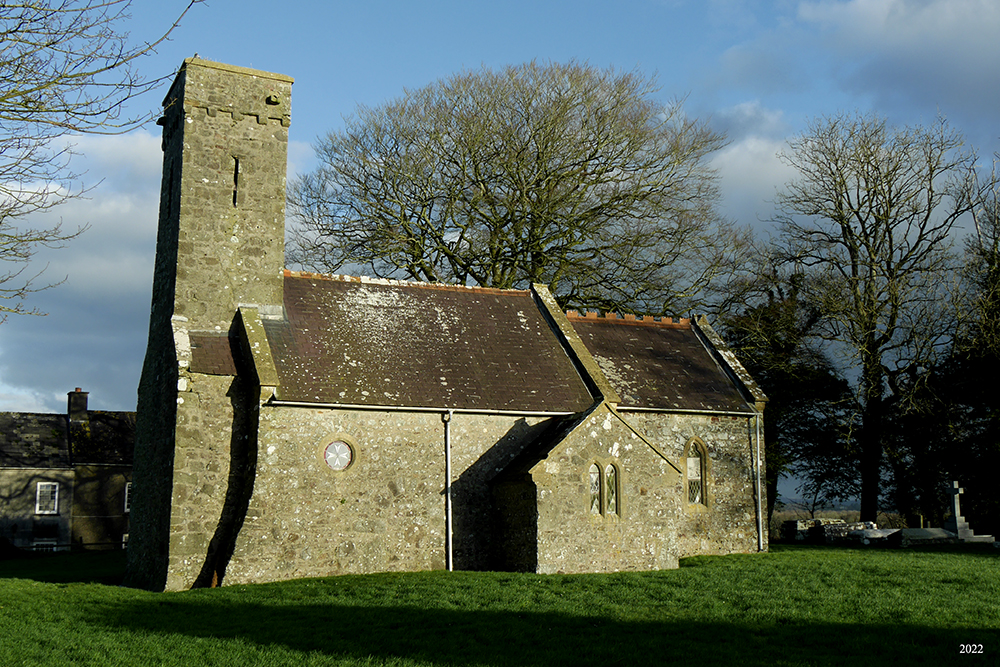


ST WOMAR, MINWEAR, SOUTH PEMBROKESHIRE
Dyfed PRN 3595
RB No. 2840
NGR SN 0396 1300
Listed Building No. 6081
Grade II listed (1998)
First listed in 1971. Last amended in 1997.
Reasons for listing: Listed as a church of Norman origins associated with the Commandery of Slebech, which notwithstanding heavy restoration retains minor vaulting and an interesting font and tower.
SUMMARY
Medieval church; 60% pre 19th century core fabric.
A multicell church, small-medium sized. Consists of a chancel, 2 bays; nave, 2 bays; south transept, 1 bay; west tower, 2 storeys including the nave west bay; medieval. North chapel, 3 bays, 17th century?. Limestone rubble construction; internal walls with render/plaster. Slate gable roofs; north chapel with slate lean-to roof; tower roof not seen. Medieval vaulting in transept and tower/nave west bay, with arches; medieval tower openings, north doorway and blocked south door; chancel arcade and chapel arcade are 17th century. Windows are from 1870-72, neo-gothic, with grey oolite dressings.
Roofs: medieval vaults and 1870-72 timberwork. Floors and finishes: 1870-72.
Condition – good.
Archaeological potential – good. Shallow, earth-cut drain around 100% of church; external truncated around 25% of church exposing footings; external earthwork around 25% of church, secondary; floor levels unchanged; suspended floors above void; few external memorials significantly close to 5% of church.
Structural value (pre 19th century) – good – very good. 60% pre-19th century core fabric; medieval tower openings, vaults, door, blocked door; 17th century arcades.
Group value – high. Landmark medieval church with tower, in hilltop location; associated vicarage and farm buildings.
Phasing:
Phase 1 – Nave, C13?.
Phase 2 – Chancel and south transept, C14.
Phase 3 – West tower (and rebuilt nave west bay?), early C16.
Phase 4 – North chapel, C17.
Phase 5 – Restored 1870-72, medium-high impact; north chapel rebuilt.
DESCRIPTION
The present church
St Womar, Minwear, is a multicelled church, of small-medium size. It retains approximately 60% pre-19th century core fabric.
The present church consists of a 2-bayed chancel, a 2-bayed nave, a 3-bayed north chapel, a single-bayed south transept and a 2 storeyed west tower over the nave west bay. Construction is in limestone rubble; pointing is mainly from 1870-72 and the interior is plastered. The south transept and nave west bay (beneath the tower) are barrel-vaulted. The chancel arcade and chapel arcade are 17th century; other openings are mainly from 1870-72, neo-gothic, with grey oolite dressings. Roofs are slated gables; the north chapel has a slated lean-to roof while the tower roof was not seen.
The triple lancet chancel east window is from 1870-72, as is the single lancets in the south wall. The chancel arch is, in fact, an arcade of 3 low openings which appears to have been substantially rebuilt during the post-medieval period, 17th century?. The central arch is crudely rounded and is flanked by 2 segmental arches on square ashlar piers; the southern arch is set south of the chancel south wall which carries an internal chamfer to the south transept as a kind of ‘skew-passage’. Above the arches are 2, large triangular-headed openings into the chancel, also 17th century?. The softwood roof is from 1870-72 with collar-rafter trusses arch-braced from wall corbels; matchboarded above. The floor is both flagged and tiled, all from 1870-72.
The nave is lit by single, simple circular windows in the north and south walls. The north door has a plain 2-centred head and there is a similar blocked door in the south wall; both are medieval. The west wall has a pronounced external batter but was probably rebuilt when the tower was added in the early 16th century. The softwood nave roof lacks trusses, all common rafters being scissors-braced and from 1870-72; plastered above. The passages are tiled, with suspended board floors, from 1870-72.
The north chapel communicates with the chancel and nave east bay via an arcade of 3 plain segmental arches with moulded imposts on a cylindrical column and a square pier, Jacobean in style and earlier 17th century. There is a cusped, single lancet in the east wall and a 2-light square-headed window in the west wall; both, like the walls themselves, are from 1870-72. The lean-to roof has softwood rafters from 1870-72, plastered above. Floored as the chancel.
The south transept is entered through a 2-centred arch reflecting the profile of its vaulting, and is lit by a double lancet window in its south wall from 1870-72. The medieval vault has a rounded 2-centred profile. Floored as the nave.
The west tower comprises just 2 storeys, the lower of which is represented by a square projection from the nave west wall with a 2-centred vault. The second stage is narrower, the north and south walls sloping into it; it entered through a semicircular-headed doorway above the northern slope, from the early 16th century and accessible only by ladder. It has a 2-light, segmental-headed opening in the east wall, similar single-light openings in the north and west wall, and a slit-light in the south wall, all from the early 16th century but largely rebuilt, along with the uncrenellated parapet and external corbel table, in 1870-72. The tower is similar to that at Cosheston, S. Pembs.
A shallow, earth-cut drain surrounds the church. External levels have been truncated along the north wall of the north aisle exposing its footings. A regular external earthwork lies south of the nave, secondary, above former sill level, debris? or sweepings?. There is no evidence for floor level changes. Floors are suspended above a void. Few external memorials lie significantly close to the north aisle east wall.
Structural development
The nave may be 13th century, but cannot be closely dated. The chancel and south transept contain very similar facework and are probably 14th century. The tower is early 16th century. The north chapel may be the same date as its arcade, ie earlier 17th century, when it appears that the chancel arch was rebuilt.
‘Various repairs’ were undertaken between 1738 and 1821 (Cadw, 1997, 16). A Faculty was obtained for rebuilding the church under the patron Baron de Rutzen, in 1836, but the work was never carried out (ibid.). Instead, the roofs were stripped, and ‘some of the fabric was demolished’ (north chapel?), by Baron de Rutzen in 1844, in a deliberate attempt to increase the congregation of his new church at Slebech (Nicholas, 1994, 3). Rutzen in fact applied for a Faculty to demolish the church 1864 but this was refused.
The church was eventually restored in 1870-72 (NLW, SD/F/489), to the designs of the architect C. K. W. Ladd of Pembroke Dock, when the external walls of the north chapel, and the chancel east wall, were entirely rebuilt. The church was refenestrated, reroofed, refloored and reseated. The upper part of the tower belfry stage was rebuilt. There appears to have been little significant further work.
The softwood pews and pulpit are from 1870-72. The vestry screen in the north chapel is possibly contemporary. The oak reredos is dated 1951.
The limestone font has a circular bowl with ballflower and carved head mouldings, a cylindrical stem and a circular base, all from the 13th century.
The church was Grade II listed in 1998.
First listed in 1971. Last amended in 1997.
Reasons for listing: Listed as a church of Norman origins associated with the Commandery of Slebech, which notwithstanding heavy restoration retains minor vaulting and an interesting font and tower.
SITE HISTORY
There is some evidence for the pre-conquest religious use of the site:-
Celtic dedication.
St Womar, Minwear, was a parish church during the post-conquest period (Rees, 1932), of the medieval Deanery of Pembroke. It was a possession of the Knights Hospitaller of Slebech, having been granted by one Robert FitzLomar c.1150 (Green, 1912, 302).
At the dissolution, the patronage passed to the crown but was sold to John Barlow of Slebech (ibid.). In 1833 the living, a discharged vicarage, was in the patronage of the Baron de Rutzen of Slebech, endowed with £200 private benefaction, £400 royal bounty and £200 parliamentary grant (Lewis, 1833).
In 1998 St Womar, Minwear, was a parish church. The living was a vicarage, held with Martletwy, Lawrenny, Yerbeston and Templeton (Benefice 816) in the Archdeaconry of St Davids, Rural Deanery of Narberth (St Davids, 1997-8).
SOURCES CONSULTED
Map Evidence
NLW, Ordnance Survey 1:2500, First Edition, Pembs. Sheet XXVIII.5.
NLW, Ordnance Survey 1:2500, Second Edition, Pembs. Sheet XXVIII.5.
NLW, Parishes of Slebech., Newton and Minwear, Tithe Map, 1846.
Rees, W., 1932, South Wales and the Border in the XIVth century.
Church in Wales Records
Nicholas, F., 1994, Quinquennial Report, Minwear.
St Davids, 1997-8, Diocesan Year Book.
NLW, SD/F/488, Faculty – Demolition of church, 1864 (not granted).
NLW, SD/F/489, Faculty – Restoration of church, 1870.
Parish Records, Pembrokeshire Record Office, Haverfordwest
HPR/44 – Minwear:-
HPR/44/10 – Churchwardens’ Account Book, 1832-6.
Unpublished Accounts
Thomas, W. G., 1964, Minwear Church (in National Monuments Record, Aberystwyth)
Printed Accounts
Gordon Partnership, 1993, Redundant Religious Buildings in West Wales.
Cadw, 1997, Buildings of Special Architectural or Historic Interest (Martletwy).
Green, F., 1912, ‘Pembrokeshire Parsons’, West Wales Historical Records Vol. II.
Fenton, R., 1903 edn., A Historical Tour through Pembrokeshire.
Lewis, S., 1833, A Topographical Dictionary of Wales.
RCAHM, 1925, Inventory: Pembrokeshire.
Salter, M., 1994, The Old Parish Churches of South West Wales.
Updated – February 2022 – PKR


