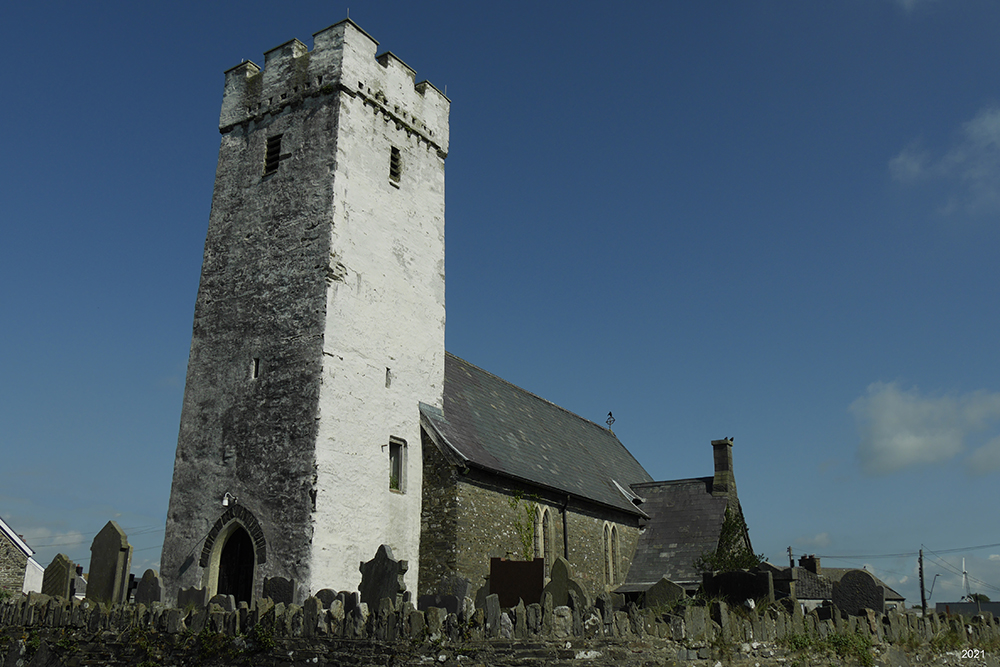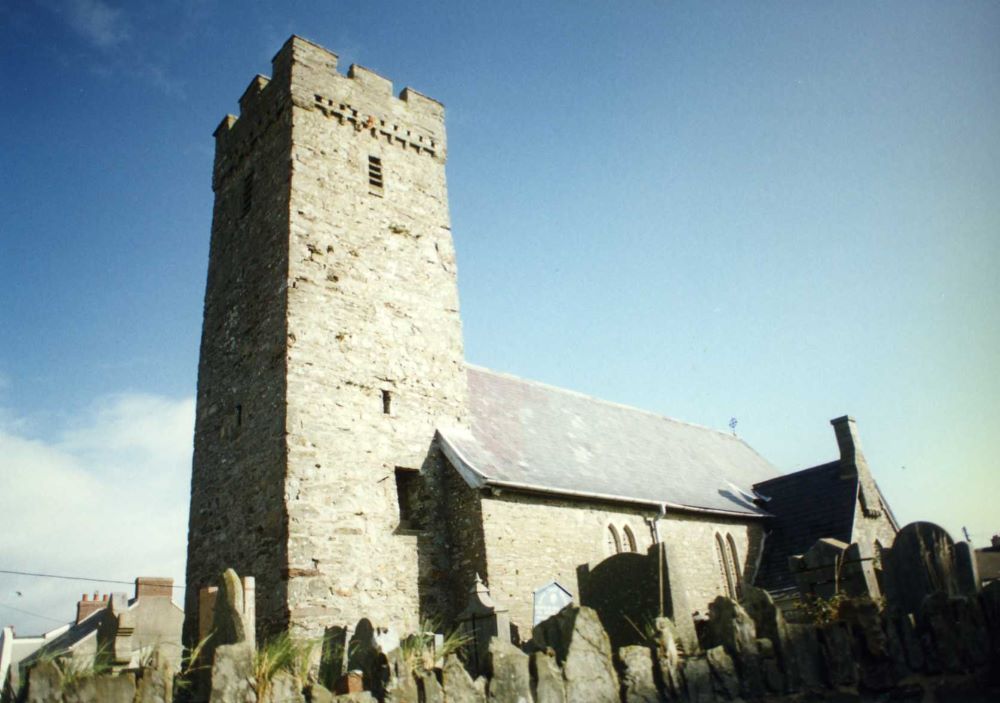
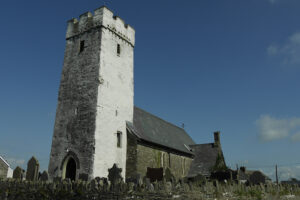
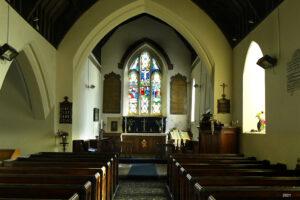
ALL SAINTS, LLANSAINT, CARMARTHENSHIRE
Dyfed PRN 2118
RB No. 2768
NGR SN 3846 0804
Listed Building No. 9414
Grade B listed (1998)
Listed Grade II. First Listed 1966. Last amended 2003.
Reason for listing: A prominently sited church, with medieval tower, in the centre of the village.
SUMMARY
Medieval church; 70% medieval core fabric.
A multicell church, medium sized. Consists of chancel, 2 bays; nave, 3 bays; west tower, 3 storeys; medieval. North transept, 1 bay; vestry (south), 1 bay; 1862. Generator house, 1928. Mixed local rubble construction. 90% of internal walls with render/plaster. Slate gable roofs, generator house with slate lean-to roof. West tower with openings and vault, chancel recesses and blocked nave south door, medieval. Blocked chancel windows, 17th century and early 19th century. All other openings from 1862 (some rebuilt 1937) and neo-gothic, including chancel arch, windows and rebuilt doors; yellow oolite dressings.
Roofs and floors: 1862 and 1934. Finishes: Early 19th century and 1920s.
Condition – good; west tower fair.
Archaeological potential – very good. External below ground drain around ?40% of church; floor levels unchanged; underfloor void in 80% of church; external memorials lie significantly close to 50% of church.
Structural value (pre 19th century) – very good. 70% medieval core fabric; medieval west tower, chancel recesses and blocked door; blocked 17th century openings.
Group value – high. Landmark medieval church with tower, in hilltop location; central within village; 2 ECMs.
Phasing:
Phase 1 – Chancel and nave, C13-14?
Phase 2 – West tower, later C15.
(Phase 3 – Partly? refenestrated C17).
(Phase 4 – Partly? refenestrated early C19).
Phase 5 – Restored 1862, high impact; north transept and vestry built.
Phase 6 – Generator house, 1928.
DESCRIPTION
The present church
All Saints, Llansaint, is a multicelled church, of medium size. It retains approximately 70% medieval core fabric.
The present church consists of a 2-bayed chancel, a 3-bayed nave, a single-bayed north transept, a 3-storeyed west tower, a single-bayed transeptal vestry south of the chancel west bay, and a generator house between the vestry west wall and the nave. Construction is mainly in limestone, Old Red Sandstone and shale rubble throughout; dressings are mainly yellow oolite, from 1862 and 1937. Pointing is largely pre-1862 but with extensive, ribboned repointing from the 1920s; the interior is plastered except in the west tower. Roofs are slated gables; the generator house has a slated lean-to roof.
The uncusped, triple lancet chancel east window is from 1862 and there is a single uncusped lancet in the south wall, with infill, also from 1862. The jamb of a blocked window is visible in the sanctuary north wall, and a similar blocked window with a square surround lies in the south wall; both appear 17th century. The west bay north wall exhibits a further blocked window with a 2-centred head, partly in brick, from the early 19th century. A door in the south wall, from 1862, leads to the vestry. A plain square internal recess north of the east window may be medieval, and there is a similar crude recess beneath the south window, for a medieval piscina?. The full-width chancel arch is from 1862. The roof lies at the same level as the nave roof; it is without trusses, all common rafters being scissors-braced. The floor is quarry-tiled, from 1862; the sanctuary was polychrome-tiled in 1934.
The nave is lit by 2 uncusped double-lancet windows in the south wall, (re)built in 1937?, in openings from 1862. There is a window at the west end of the north wall like the chancel south window including infill and similarly from 1862. A blocked door lies opposite in the south wall; it has a segmental head of medieval date. The softwood, queen-post roof is arch-braced from a wall-plate, from 1862. Passages are quarry-tiled as the chancel floor; the boarded floors are suspended.
The west tower is from the later 15th century, comprises 3 storeys but has only a slight external batter while lacking the string course and projecting stair turret typical of the region. The west door was rebuilt with an oolite surround in 1862, as was the nave west door. The ground floor has a 2-centred barrel-vault offseted from the side walls, with 2 small bellports, 15th century. It is floored as the nave passages. The second storey is lit by 15th century slit lights in the north and south walls; it communicates with the belfry via a stair in the thickness of the south wall which is entered, from the churchyard, through a simple, square 15th doorway. The belfry stage has single, square, 15th century (rebuilt?) openings in all 4 walls. The crenellated parapet lies on an external corbel table. The tower is in fair condition only.
The north transept is from 1862, and communicates with the nave through a contemporary segmental arch. It is lit by a double-lancet window in the north wall like the nave south wall windows but from 1862. Roofed as the chancel and floored as the nave, both from 1862. The transeptal vestry is also from 1862. It has a single uncusped lancet in the gabled south wall, and a blocked fireplace leading to a square, corbelled, shouldered stack, all from 1862. The plaster ceiling may be 20th century. The floor is fully carpeted and not seen.
The generator house was built in 1927, in limestone blockwork. There is a plain lintelled door in the west wall. The lean-to roof continues the vestry roof slope.
There is an external below ground drain along the nave north (and south?) walls. Floor levels appear to be unchanged. There is an underfloor void. External memorials lie significantly close to the south walls, and the north transept west wall.
Structural development
The chancel and nave are medieval but cannot be closely dated. The west tower is from the later 15th century. The north transept and vestry were added in 1862. The generator house was built in 1928.
There is structural evidence for the refenestration of the chancel, at least, in the 17th century, and the early 19th century; the latter were presumably blocked in 1862.
The church was restored in 1862 (RCAHM, 1917, 245). The restoration was high impact. The north transept and vestry were added (not shown on NLW, Parish of St Ishmaels, Tithe Map, 1840). The church was reroofed, refenestrated, refloored and reseated, while the west doors and chancel arch were rebuilt. The tower was repaired in 1883-4 (Carms. R. O., CPR/41/4/1.
There were a number of repairs through the 1920s including repointing, and reslating the roofs in 1924 (Carms. R. O., CPR/41/4/2). The generator house was built in 1928 (Carms. R. O., CPR/41/4/2; NLW, SD/F/605).
There were minor alterations to the chancel in 1934 when the sanctuary steps were extended (Carms. R. O., CPR/41/4/2). The nave south window surrounds were (re)built in 1937 (Carms. R. O., CPR/41/4/3).
The free-standing softwood stalls are from 1862, as are the softwood pews and pulpit. The oak sanctuary fittings are from the 1950s.
The oolite font has a moulded octagonal bowl, stem and base, probably from 1862..
The bell was cast by Thomas Bayley of Bridgewater in 1770 (RCAHM, 1917, 244).
Two ECMs, both Latin-inscribed stones (PRNs 2119 and 2120) were apparently retrieved from the wall fabric during the restoration of 1862 (RCAHM, 1917, 245). They were rebuilt in the south wall of the church.
The church was Grade B listed in 1998.
Listed Grade 2. First Listed in 1966. Last amended 2003.
SITE HISTORY
There is some evidence for the pre-conquest religious use of the site:-
2 ECMs.
All Saints, Llansaint, was not a parish church during the medieval period but a chapelry of St Ishmaels in the medieval Deanery of Kidwelly. It is first mentioned in 1115 when, as a chapel of St Ishmaels, it was granted to Sherborne Abbey in Dorset (Stephens, 1939, 66) of which the Benedictine Priory of St Mary at Kidwelly was a cell; the grant was confirmed in 1303 although it appears that in 1141 the churches had been granted to Gloucester Cathedral (ibid.). The advowson of St Ishmaels and Llansaint were granted to the Bishop of St Davids by John of Gaunt in 1368 (ibid.).
At the dissolution, the advowson of the churches appears to have fallen to the crown; the vicarage was in the tenure of Oliver Godfrey in 1609 (ibid.) but in 1833 Llansaint was a formal chapel-of-ease to St Ishmaels parish, which was a discharged vicarage in the patronage of the king, rated in the king’s books at £7 (Lewis, 1833).
In 1998 All Saints, Llansaint, was a chapel-of-ease to St Ishmaels parish. The living was a vicarage, held with St Ishmaels and Ferryside (Benefice no. 223) in the Archdeaconry of Carmarthen, Rural Deanery of Cydweli (St Davids, 1997-8).
Stained Glass:
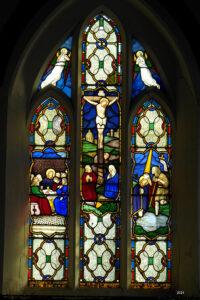
East Window: Comprises of three lights depicting from left to right. the Last Supper, the Crucifixion and the Baptism of the Lord. The inscription read: “Adeiladwyd y ffenestr hon er cof am atgyweiriad eglwys Sant Ismael A.D. 1860 a’r capel hwn A.D. 1862 trwy ymdrechion y Parish Owen Jones Ficer”. (“This window was installed in memory of the renovation work at St Ishmails Church 1860 A.D. and this chapel in 1862 A.D. through the efforts of the Rev, Owen Jones, Vicar”).

North West Nave Window – “The Butterfly Window”. Was presented, in 1986, by the family of Rev. Don Lewis, former Vicar of Swansea, and his wife Ann, daughter of John Charles Jones, former Bishop of Bangor, in memory of one of their children.
SOURCES CONSULTED
Map Evidence
NLW, Ordnance Survey 1:2500, Second Edition, Sheet LIII.2.
NLW, Parish of St Ishmaels, Tithe Map, 1840.
Rees, W., 1932, South Wales and the Border in the XIVth century.
Church in Wales Records
Lewis, W., and Lewis, P., 1996, Quinquennial Report, Llansaint.
St Davids, 1997-8, Diocesan Year Book.
NLW, SD/F/605, Faculty – Heating apparatus, 1928.
Parish Records, Carmarthenshire Record Office, Carmarthen
CPR/41 – St Ishmaels:-
CPR/41/4/1 – Vestry Book, 1850-1928.
CPR/41/4/2 – Vestry Book and Church Council, 1920-1930.
CPR/41/4/3 – Vestry Book and Church Council, 1930-1947.
Printed Accounts
Evans, G. E., 1923, ‘Carmarthenshire Presentments’, Transactions of the Carmarthenshire Antiquarian Society Vol. 16.
Lewis, S., 1833, A Topographical Dictionary of Wales.
RCAHM, 1917, Inventory: Carmarthenshire.
Rhys, J., 1877, ‘Early Inscribed Stones’, Archaeol. Cambrensis, Vol. VIII, Fourth Series.
Rhys, J., 1895, ‘Goidelic Words in Brythonic’, Archaeol. Cambrensis, Vol. XII, Fifth Series.
Salter, M., 1994, The Old Parish Churches of South West Wales.
Stephens, J. W. W., 1939, ‘Historical Notes on St Ishmael’s Church’, Transactions of the Carmarthenshire Antiquarian Society Vol. 29.
Westwood, J. O., 1876, ‘The Early Inscribed and Sculptured Stones of Wales’, Archaeol. Cambrensis, Vol. VII, Fourth Series.
Updated: September 2021 – PKR

