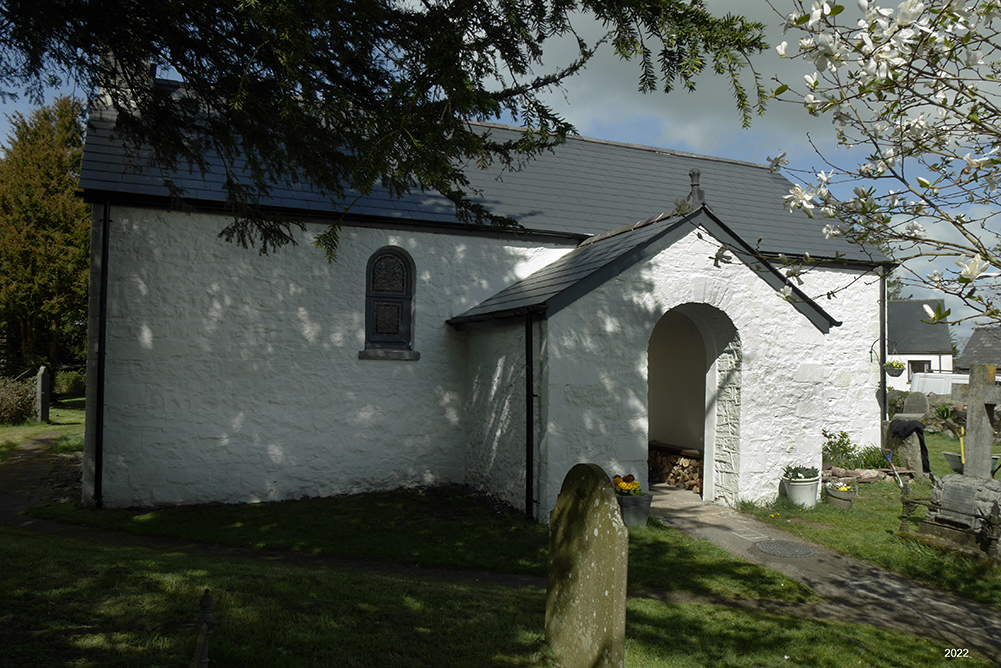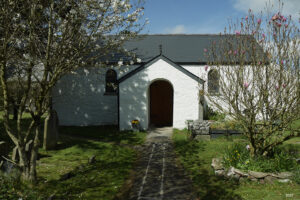
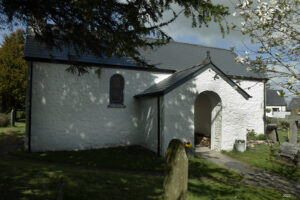
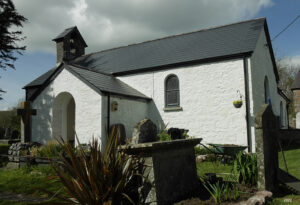
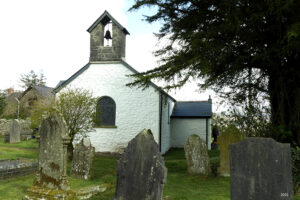
CAPEL GWYNFE, GWYNFE
CARMARTHENSHIRE (DINEFWR)
Dyfed PRN 5516
No. RB No.
NGR SN 7224 2199
Not listed (1998)
Listed Building No.: 22000
Listed Grade II. First Listed in 1999.
Reason for Listing: Included as a rare surviving example of a small early 19th century church, and for group value with the Church of All Saints
SUMMARY
19th century chapel; 0% earlier core fabric. On site of, and in same location as, medieval?/post medieval chapel.
A 3-cell chapel, small. Consists of chancel/nave, 3 bays; vestry (north, transeptal), 2 bays; south porch, (re)built in 1812-18. Coalhouse/boilerhouse, west of vestry, c.1890.
Construction is in limestone rubble throughout, with some Old Red Sandstone. 70% of external walls are rendered; 90% of internal walls are rendered/plastered, except coalhouse/boilerhouse. Slate gable roofs; coalhouse/boilerhouse with slate lean-to roof. Openings are mainly from 1812; vestry door, later 20th century. Western single bellcote, mid 19th century.
Roofs and floors, all 1812-18?. Finishes, 1812-later 20th century.
Condition – fair-good. Ivied at east end; finishes poor.
Archaeological potential – very good. Chapel entirely (re)built 1812-18, on same location as medieval/post medieval chapel; no physical or structural evidence for earlier chapel; no external drain around chapel; no evidence for floor level changes; no underfloor void; no crypt/vault evident; no evidence of former components beyond chapel; burials significantly close to 30% of chapel.
Structural value (pre 19th century) – poor. 0% pre 1812 core fabric.
Group value – medium-high. Early C19 church; associated late C19 church.
Phasing:
Phase 1 – Chancel/nave, south porch, 1812-18.
(?Phase 2 – Vestry, earlier 19th century?)
Phase 3 – Coalhouse/boilerhouse, c,1890.
DESCRIPTION
A chapel has been present at Gwynfe since at least the 16th century and probably before that date. The site of the chapel is represented by the disused roadside chapel at SN 7224 2199, now the Church Hall. In 1898-9 a new church, dedicated to All Saints (Dyfed PRN 35363), was constructed immediately to the north of the old chapel, at SN 7222 2201 (Rev. K. Cottam, Llangadog, pers. comm.). This report concerns only the old chapel, herein termed ‘Capel Gwynfe’.
Capel Gwynfe is a 3-celled chapel, of small size. Stylistically, its earliest fabric belongs to the period either side of the year 1800. In 1812 the inhabitants, ‘obliged by ancient custom’, were ordered to repair the chapel (Carms. R. O., CPR/49/19). By the following year, repair work had cost well over £100 (ibid.), a considerable sum for the day, amounting to a major reconstruction. Succeeding expenditure for the years 1813-1846 comprises the usual small repairs paid for out of the wardens’ disbursements, and for whitewashing the building (Carms. R. O., CPR/49/16; CPR/49/19). However, a datestone in the vestry records the rebuild as having occurred in 1818.
The present structure, then, must be dated 1812-18. It appears to contain no earlier core fabric. It consists of a 3-bayed chancel/nave without structural division, and a south porch, all of 1812. A transeptal vestry lies against the eastern half of the chancel/nave north wall and is stylistically similar, but unrendered; it may not be contemporary. The coalhouse/boilerhouse is a lean-to against the vestry west wall, in the angle with the chancel/nave, and probably added c.1890 when renovation work was undertaken (Rev. K. Cottam, Llangadog, pers. comm.).
Consrustion is in medium-large limestone rubble, with some Old Red Sandstone, unsquared and uncoursed but with large squared quoins. There are no dressings. The chancel/nave and porch walls all lie beneath thick render, primarily of 1812-18; the west wall lies beneath 20th century render. All internal walls except the coalhouse/boilerhouse are rendered/plastered. Roofs are slated gables, the chancel/nave being roofed continuously; the coalhouse/boilerhouse roof is a slated lean-to up to vestry eaves level.
The chancel/nave openings are all from 1812-18. There is an east window and a window in each of the side walls, all with simple semicircular-headed openings, without surrounds, and with single light timber framed windows. A window in the vestry is similar, but cruder. The south door is a similar simple 2-centred opening. The west wall carries a plain, square bellcote of squared and coursed limestone rubble, with a timber slated gable which forms the head of the single opening, a mid 19th century addition?. The tile floors may similarly be from later in the 19th century. The coalhouse/boilerhouse door is simple and lintelled, while the door in the vestry east wall, with a 2-centred brick head, has been rebuilt in the later 20th century.
There is no physical or structural evidence for the pre-1812 chapel. There is no external drain or cutting around the chapel. There is no evidence for floor level changes. All floors lie directly on the substrate. There is no evidence for a below-ground void, crypt or vault. There is no evidence of former components beyond the chapel. Some memorials lie significantly close to the east and south walls.
The present chapel building is thought to be the successor of a building of c.1710, which was of much the same plan and dimensions (Rev. K. Cottam, pers. comm.). In 1790 the churchwardens of Llangadog parish presented the ‘hamlett chapel within our parish’ (Capel Gwynfe) as in ‘good order and repair’, but without chapel wardens (Evans, 1923, 4). The building was repointed in 1808 (Carms. R. O., CPR/49/19).
The chapel was not listed in 1998.
Listed Grade II. First Listed in 1999
Reason for listing: Reason for Listing: Included as a rare surviving example of a small early 19th century church, and for group value with the Church of All Saints
The church may be associated with a large, subcircular former outer enclosure (Sambrook and Page, 1995 (i), 10).
SITE HISTORY
There is some evidence for any pre-conquest religious use of the site:-
Former Celtic dedication; former outer enclosure.
Gwynfe is shown as the site of a possible chapelry on Rees’ map of 14th century Wales (Rees, 1933). It is certainly shown on Saxton’s map of Carmarthenshire of 1575-6, as ‘Capel Gwenvye’, and by Speed c.1610 as ‘Capel Gwenvy’ (Jones, 1906, 16); by the 17th century, if not before, it was a hamlet chapel of Llangadog parish, and was possibly established as a chapel-of-ease. Gwynfe was one of a number of hamlets into which the large parish of Llangadog was divided, and rated independently (Carms. R. O., CPR/49/16).
The living was a perpetual curacy of the Archdeaconry of Carmarthen by 1833, in the patronage of the Vicar of Llangadog, endowed with £1000 royal bounty and £800 parliamentary grant (Lewis, 1833, Llangattock).
In 1899 a new church, dedicated to All Saints, was consecrated at Gwynfe and the old chapel was abandoned as a place of worship, becoming the Church Hall. The All Saints dedication only applies to the new church; there was no dedication in 1833 (Lewis, 1833, Llangadog parish).
(In 1998 the new All Saints, Gwynfe, was a chapelry of Llangadog parish. The living was a vicarage, held with Llangadog and Llanddeusant (Benefice 634) of the Archdeaconry of Carmarthen, Rural Deanery of Llangadog (St Davids, 1997-8). )
SOURCES CONSULTED
Map Evidence
NLW, Ordnance Survey 1:2500, First Edition, XXXIV.15, 1887.
NLW, Parish of Llangattock, Tithe Map, 1838.
Rees, W., 1933, South Wales and the Border in the XIVth century.
Church in Wales Records
St Davids, 1997-8, Diocesan Year Book.
Parish Records, Carmarthenshire Record Office, Carmarthen
CPR/49 – Llangadog:-
CPR/49/16 – Churchwardens’ Accounts, 1836-46.
CPR/49/18 – Vestry Minute Book, 1785-1801.
CPR/49/19 – Vestry Minute Book, 1801-1818.
Unpublished Accounts
Sambrook, R. P., and Page, N. A., 1995 (i), The Historic Settlements of Dinefwr (Unpublished client report; copy held with Dyfed SMR).
Sambrook, R. P., and Page, N. A., 1995 (ii), The Historic Settlements of Dinefwr: Gazetteer (Unpublished client report; copy held with Dyfed SMR).
Printed Accounts
Evans, G. E., 1923, ‘Churchwardens’ Presentments’, Trans. Carms. Antiq. Soc. Vol 16.
Jones, M. H., 1906,’ Miscellanea’, Trans. Carms. Antiq. Soc. Vol 1.
Lewis, S., 1833, A Topographical Dictionary of Wales.
Updated: April 2022 – PKR

