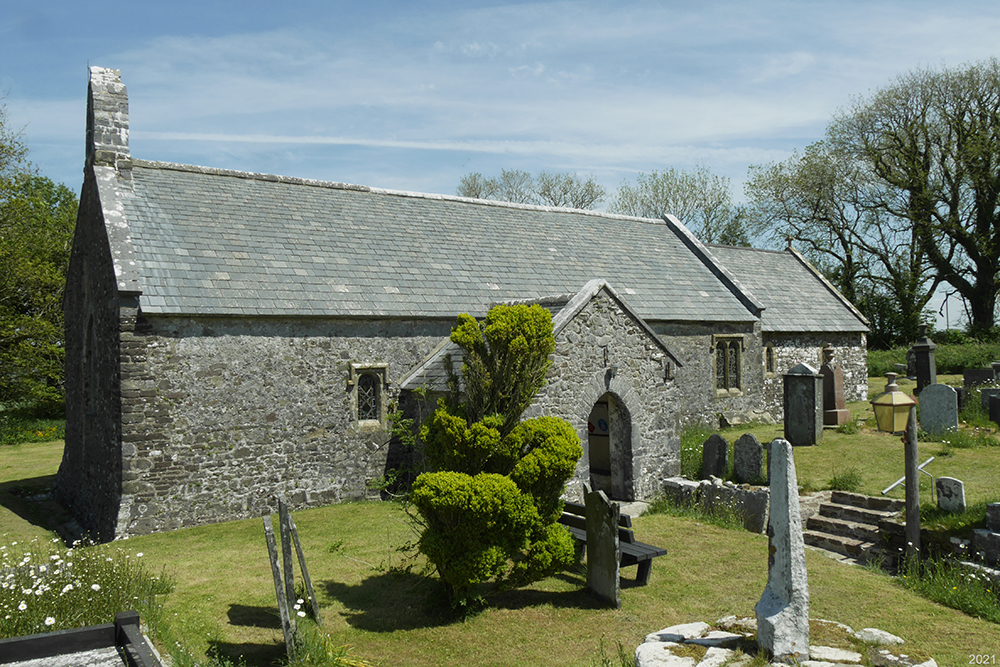ST MARGARET, EGLWYS GYMYN, CARMARTHENSHIRE
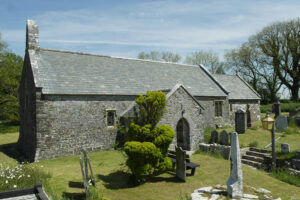
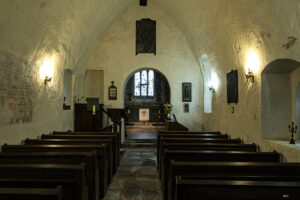
Dyfed PRN 5059
RB No. 3230
NGR SN 2310 1065
Listed Building No. 9389
Grade B listed (1998)
Grade I Listed (2023)
First Listed in 1966. Last amended in 2001.
Reason for Listing: Listed grade I as an excellent small medieval church with vaulted nave and porch; a notable example of an Arts and Crafts restoration associated with Philip Webb and with exceptional interior fittings and stained glass.
SUMMARY
Medieval church; 75% medieval core fabric.
A 3-cell church, small-medium sized. Consists of chancel, 2 bays; nave, 4 bays; south porch; all medieval. Limestone rubble construction. Internal walls with render/plaster. Slate gable roofs. Nave and south porch vaulting, chancel arch, some window openings and blocked door openings, medieval. Some 17th century window openings. Western single bellcote, 1850. All window surrounds from 1878-9 and neo-gothic, with yellow oolite dressings.
17th century wallpainting, overlying 14th century painting.
Roofs: Nave and south porch vaulting 14th century, chancel roof 1878-9. Floors: 1878-9. Finishes: 14th century – later 20th century.
Condition – good; some plaster damp.
Archaeological potential – very good. Churchyard secondarily truncated, with wide cutting around 100% of church containing drain; floor levels raised, but suspended over a void, in 50% of church.
Structural value (pre 19th century) – very good. 75% medieval core fabric; medieval vaulting, chancel arch, some window openings and blocked door openings; 17th century window openings.
Group value – high. Medieval landmark church; large circular churchyard, of prehistoric origin; ?EC burials; ECM; possible barrow site?.
Phasing:
Phase 1 – Nave west bays, C12i
Phase 2 – Nave east bays, C12ii.
(Phase 3 – Former chancel, C13).
Phase 4 – South porch and vaulted roofs, 14th century.
Phase 5 – Restored 1850, low impact; bellcote built.
Phase 6 – Restored 1878-9, high impact; chancel rebuilt.
Phase 7 – Restored 1900-1901, low impact.
DESCRIPTION
The present church
St Margaret, Eglwys Gymyn, is a 3-celled church, of small-medium size. It retains approximately 75% medieval core fabric.
The present church consists of a 3-bayed chancel, a 4-bayed nave and a south porch. Construction is in limestone rubble throughout; dressings are mainly yellow oolite and from c.1878-9. Pointing is largely from 1900-1901, with limited later 20th century repointing, and the interior is plastered; medieval wallpaintings overlain by 17th century wallpaintings beneath latest internal finishes. Roofs are slated gables.
The chancel was entirely rebuilt in 1878-9. The 3-light east window has simple uncusped tracery, and there are 2 uncusped single lancets in the south wall; all from 1878-9. A piscina lies in the south wall, a plain bowl in a cusped opening all from 1878-9 but apparently copying the piscina in the medieval chancel. The plain chancel arch is low, narrow and semicircular-headed, probably dating from the earlier 13th century; immediately to its north and at a higher level is a blocked rood-loft doorway, medieval, blocked in 1878-9. The softwood roof is without trusses, all rafters having collars, from 1878-9; the matchboarding above may be from 1900-1901. The quarry-tiled floor is from 1878-9, as is the polychrome-tiled altar dais.
The western half of the nave north wall is thicker than the eastern half. Externally both north and south walls have a pre-19th century fillet/string-course at eaves level. There are simple, medieval raking buttresses at the east end of both walls, and a similar buttress in the middle of the south wall, function?. There is a single-light window at the east end of the north wall from the 15th century, rebuilt with a simple lancet in 1878-9. To the west, in the thicker section, is a blocked north door (re)built with a plain 2-centred head and a 4-centred rear-arch in the 15th -16th century, blocked before 1878; lying further west still is a blocked medieval slit-light rebated for a frame in the 17th century, also blocked before 1878. A 2-light window with a square surround from 1878-9 lies at the east end of the south wall, within a segmental 17th century opening; to the west of the buttress is a pre-1878 semicircular-headed window opening with a single lancet from 1878-9. The south door is a plain, 2-centred arch from the 14th century while to the west is a blocked south door with a low, semicircular head, 12th century, blocked in the 14th century. At the west end of the south wall is a window like that at the east end, in a segmental-headed 17th century opening, with a square single-light surround from 1878-9. The west wall has a slight external batter and an internal offset at a higher level. The west window is pre-1878 but was rebuilt as an uncusped 2-light window with simple ‘Y’-tracery in 1878-9; above it is a crude, gabled single bellcote with a square opening, all from 1850 (Anon., n.d., 12). The nave is vaulted, with a tall 2-centred arch, from the 14th century. The passages are flagged, early 19th century flags re-used in 1878-9?, with suspended boarded floors. The floor level was raised in the 14th century. There is a 17th century painted text on the nave north wall, apparently the latest of 4 successive paintings here (Treherne, 1906, 181). In 1906 the remains of a wallpainting were apparently visible on the south wall (ibid.).
The south porch is medieval including the doorway, a plain 2-centred arch from the 14th century. The side walls have internal stone benching which is contemporary. The porch is vaulted as the nave, also 14th century. The floor is flagged as the nave, lying directly on the substrate.
The churchyard immediately surrounding the church was truncated in 1900-1901. A wide, ‘V’-shaped cutting surrounds the church which may be primary in part, (re)excavated in 1900-1901 and the spoil dumped to the east; it contains a basal stone-lined drain. Internal floor levels were raised in the 14th century but have been subsequently constant; the floors are suspended over a void in the nave. No external memorials lie significantly close to the church.
Structural development
The wider, western half of the nave, with the now-blocked south door, may date from the earlier 12th century; the eastern half may have been added as a chancel in the later 12th century. The church was extended eastwards in the 13th century with the addition of a chancel, on the site of the present chancel which is a copy from 1878-9; the chancel arch suggests a date within the first half of the 13th century. The nave vault is from the 14th century and the north wall was thickened internally, to become flush, to receive it; this coinciding with the opening up of the present nave south door, in line with the north door, and the raising of internal floor levels. The south porch is from the same phase. Fragments of Perpendicular window tracery were apparently found within the church fabric during the 19th century (Treherne, 1924, 1).
There was one ‘small bell’ in 1552 (Wallcott, 1871, ii), referred to again as small in a presentment of 1790 (Evans, 1922, 44). The present bellcote was built in 1850, apparently to replace a timber turret (Anon., n.d., 12).
The church windows, and part of the roof, were ‘out of repair’ in 1672 (Anon., 1919, 210). By 1739 many of the widows had been blocked rendering the interior ‘very dark’ (Evans, 1917(ii), 47); the floors were not flagged but were ‘even’, and the roof required reslating. The medieval nave north wall window was still blocked in 1861, when the remainder of the windows were described as ‘new’; they were square-headed and neo-gothic (Glynne, 1898, 365). The church had recently been reseated.
The north wall window had been unblocked by 1877 when a contemporary plan of the church (NLW, SD/F/149) shows a further single-light window at the west end of the nave south wall, a 2-light window at the east end of the same wall and a further 2-light window in the west wall. The chancel was like the present chancel but lit only by a 2-light window in the east wall, while the rood-loft door was open, and led to the pulpit.
The chancel was entirely rebuilt in 1878-9 to the designs of the Oxford architect Clapton Crabbe Rolfe (ibid.). At the same time, the nave south and west walls were refenestrated with the present windows, the rood-loft doorway was blocked, and the nave was reseated.
The church, and in particular the nave, was restored in 1900-1901 to the designs of the architects Philip Webb and William Weir (Anon., n.d., 12). The restoration was low impact, the work being largely superficial and confined to finishes and seating (Evans, 1915, 60-66).
The oak seating in chancel and nave, and the vestry enclosures, in the ‘Arts & Crafts’ tradition, are from 1900-1901 (ibid.); the softwood pulpit is from 1925 (NLW, SD/F/150) while the sanctuary fittings are later 20th century.
The limestone font has a square bowl and a circular stem from two entirely different fonts, both from c.1300.
In the church is an ECM with a Latin and Ogam inscription; it was found in the churchyard in c.1880 (Anon., n.d., 11).
The church was Grade B listed in 1998.
Grade I Listed (2023)
SITE HISTORY
There is good evidence for the pre-conquest religious use of the site:-
Large circular churchyard, of prehistoric origin; ?EC burials; ECM; dedication originally Celtic; possible barrow site?.
St Margaret, Eglwys Gymyn, was a parish church during the medieval period (Rees, 1932), of the medieval Deanery of Carmarthen. It appears to have become a possession of the Benedictine Priory at Monkton, Pembroke, soon after the conquest (Treherne, 1906, 180). Monkton was suppressed as an alien priory by Henry V, and the patronage of Eglwys Gymyn was granted to his brother Humphrey Duke of Gloucester (ibid.), who in turn granted it the monks of St Albans, Herts.
At the dissolution the church fell to the crown, and in 1833 the living was a rectory in the patronage of the king, rated in the king’s books at £8 (Lewis, 1833).
In 1998 St Margaret, Eglwys Gymyn, was a parish church. The living was a vicarage, held with Pendine, Llanmiloe and Marros (Benefice no. 641) in the Archdeaconry of Carmarthen, Rural Deanery of St Clears (St Davids, 1997-8).
Until rededicated the 14th century the church was referred to as ‘Ecclesia de Sancta Cumano’ (Treherne, 1906, 179), ie. St Cymyn or Cynin (cf. the nearby Llangynin, Carms.). The 14th century dedication is said to be to St Margaret of Scotland.
STAINED GLASS
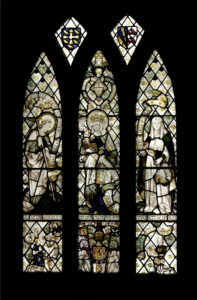
Chance, East Wall, 1906 by F. C. Eden, London. (Frederick Charles Eden was an architect and a pupil of William Butterfield and of G. F. Bodley. His stained glass was made by Joseph Fisher of Fulham.).
This window depicts three St Margaret’s,, c15 style. Figures against clear quarries with gold emblams. The lower sections are depictions of Joan of Arc (L), and Sir Gut de Brian with Landake church (R).
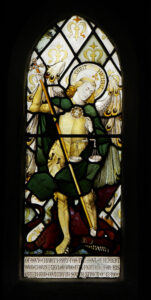
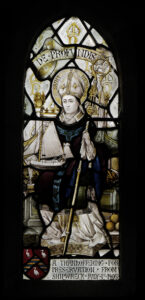
Chance North and South Walls, 1907, F. C. Eden.
Depictions of St Michael and St Nicholas.
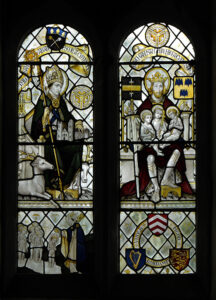
Nave South Wall, West 1, 1915.
Two light window, of Saints Teilo and Brycham, C15 style, the backgrounf quarries clear with gold emblams. St Teilo sits episcopally with two white harts and a model of Llandaff Cathedral, over a scene of the rescue of seven brothers from a river. St Brycham sits regally with three children on his lap.
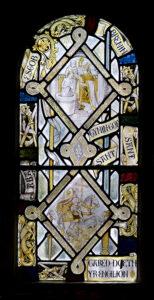
Nave South Wall, West 2
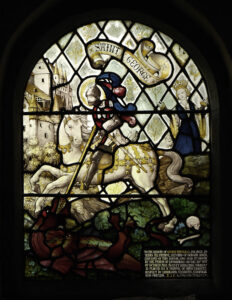
Nave South Wall, Centre, 1907.
Depicts St George killing the dragon in late Gothic style, with fine use of colour. A fine drawing of the castle behind and the eager horse.
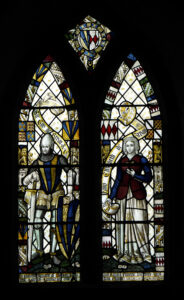
Nave West Wall, 1917.
Depicts Sir Guy and Ladt Elizabeth de Brian, C15 style figures, with heraldic lions and banners.
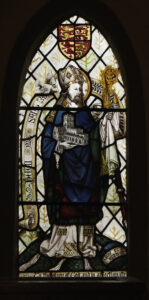
Nave North Wall, 1909.
St David.
WALL PAINTINGS
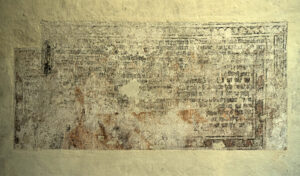
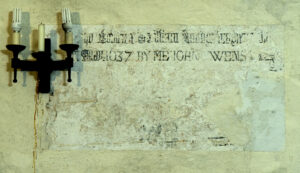
Located on the Nave North Wall are rectangular layered texts. They were restored in 1996 by Donald Smith.
The larger panel, lowest layer has been dated as early as C13, acolored geometric pattern. The Commandments are overlaid three times, first in Gothic ochre letters, in English, possibly C16, and in black letters, English again, possibly C17, and again in Welsh, C17.
The smaller panel is dated 1637.
Note: Notes on Stained Glass and Wall Paintings, taken from The Buildings of Wales – Catmarthenshire and Ceredigion Pages 188 – 190.
Madam Bevan’s Bible.
Bridget Bevan (née Vaughan; baptised 30 October 1698 – 11 December 1779), also known as Madam Bevan, was a Welsh educationalist and public benefactor. She was the chief supporter of Griffith Jones and his system of circulating schools.
The church has Madam Bevans Bible, a first edition of the Peter Williams Welsh translation, printed in Carmarthen, which, upon her death, was passed to her God Daughter, Francis Rees in 1779.
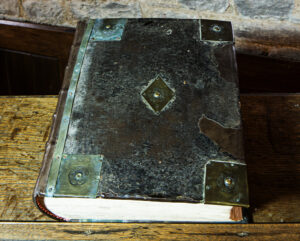
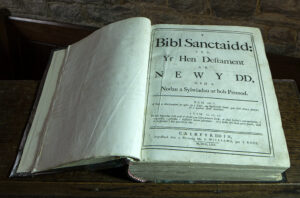
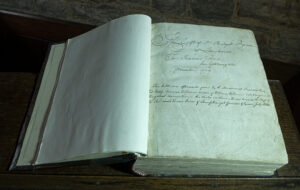
Madam Bevan’s Book of Common Prayer.
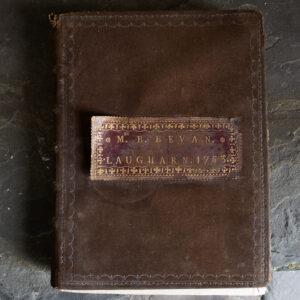
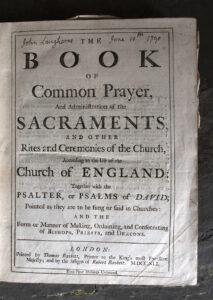
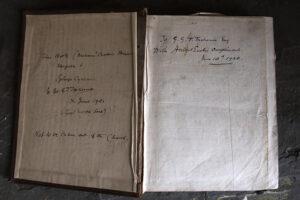
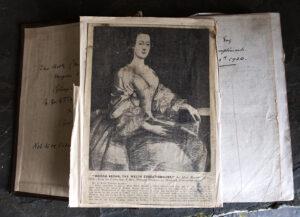
Memorial Stone, circa 5th century.
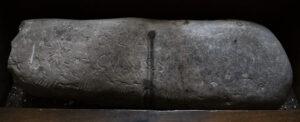
SOURCES CONSULTED
Map Evidence
NLW, Parish of Eglwys Gymyn, Tithe Map, 1842.
Rees, W., 1932, South Wales and the Border in the XIVth century.
Church in Wales Records
Bartosch & Stokes, 1995, Quinquennial Report, Eglwys Gymyn.
St Davids, 1997-8, Diocesan Year Book.
NLW, SD/F/149, Faculty – Restoration of church, 1877-8.
NLW, SD/F/150, Faculty – New pulpit, 1925.
NLW, SD/F/151, Faculty – Monument in yard, 1926.
NLW, SD/F/152, Faculty – Lychgate, 1930.
Parish Records, Carmarthenshire Record Office, Carmarthen
CPR/55 – Eglwys Gymyn:-
CPR/55/8 – Photos etc re: 1900-1901 restoration.
CPR/55/9 – Correspondence and reports etc re: 1900-1901 restoration.
Printed Accounts
Allen, J. R., 1889, ‘Ogham Stone at Eglwys Cymmyn’, Archaeol. Cambrensis, Vol. VI, Fifth Series.
Anon., n.d., Pendine, Marros & Eglwys Gymyn: A Brief Guide.
Anon., 1900, ‘Notes & Queries’, Archaeol. Cambrensis, Vol. XVII, Fifth Series.
Anon., 1916, ‘Reviews and Notices’, Archaeol. Cambrensis, Vol. XVI, Sixth Series.
Anon., 1919, ‘Miscellanea’, Archaeol. Cambrensis, Vol. XIX, Sixth Series.
Crossley, F. H., and Ridgway, M. H., 1947, ‘Screens, Lofts and Stalls situated in Wales and Monmouthshire: Part 8’, Archaeol. Cambrensis, Vol. XCIX.
Evans, G. E., 1915, ‘Carmarthenshire Presentments’, Transactions of the Carmarthenshire Antiquarian Society Vol. 10.
Evans, G. E., 1917(i), ‘Carmarthenshire Presentments’, Transactions of the Carmarthenshire Antiquarian Society Vol. 11.
Evans, G. E., 1917(ii), ‘Eglwys Cymmin Church, AD 1739’, Transactions of the Carmarthenshire Antiquarian Society Vol. 11.
Evans, G. E., 1921, ‘Churchwarden’s Presentments, AD 1720’, Transactions of the Carmarthenshire Antiquarian Society Vol. 14.
Evans, G. E., 1922, ‘Churchwarden’s Presentments, AD 1790’, Transactions of the Carmarthenshire Antiquarian Society Vol. 15.
Evans, G. E., 1924, ‘Eglwyscymmyn Church’, Transactions of the Carmarthenshire Antiquarian Society Vol. 17.
Glynne, S. R., 1898, ‘Notes on the Older Churches in the Four Welsh Dioceses’, Archaeol. Cambrensis, Vol. XV, Fifth Series.
Lewis, S., 1833, A Topographical Dictionary of Wales.
Price, D. M., n.d., A Guide to Three Ancient Churches near Pendine.
RCAHM, 1917, Inventory: Carmarthenshire.
Salter, M., 1994, The Old Parish Churches of South West Wales.
Treherne, G. G. T., 1889, ‘Ogham Stone at Eglwys Cymmyn Church’, Archaeol. Cambrensis, Vol. VI, Fifth Series.
Treherne, G. G. T., 1906, ‘Eglwys Cymmin’, Transactions of the Carmarthenshire Antiquarian Society Vol. 2.
Treherne, G. G. T., 1924, ‘Eglwys Cymmyn Church’, Transactions of the Carmarthenshire Antiquarian Society Vol. 17.
Walcott, M. E. C., 1871, ‘Original Documents’, Archaeol. Cambrensis, Vol. II, Fourth Series.
Yates, W. N., 1974, ‘Carmarthenshire Churches’, The Carmarthenshire Antiquary Vol. X.
Updated: October 2023 – Peter Rowland

