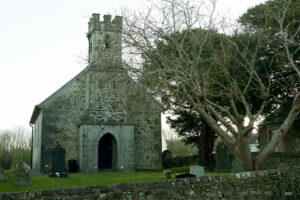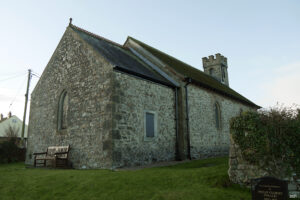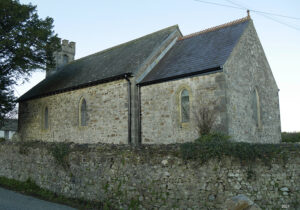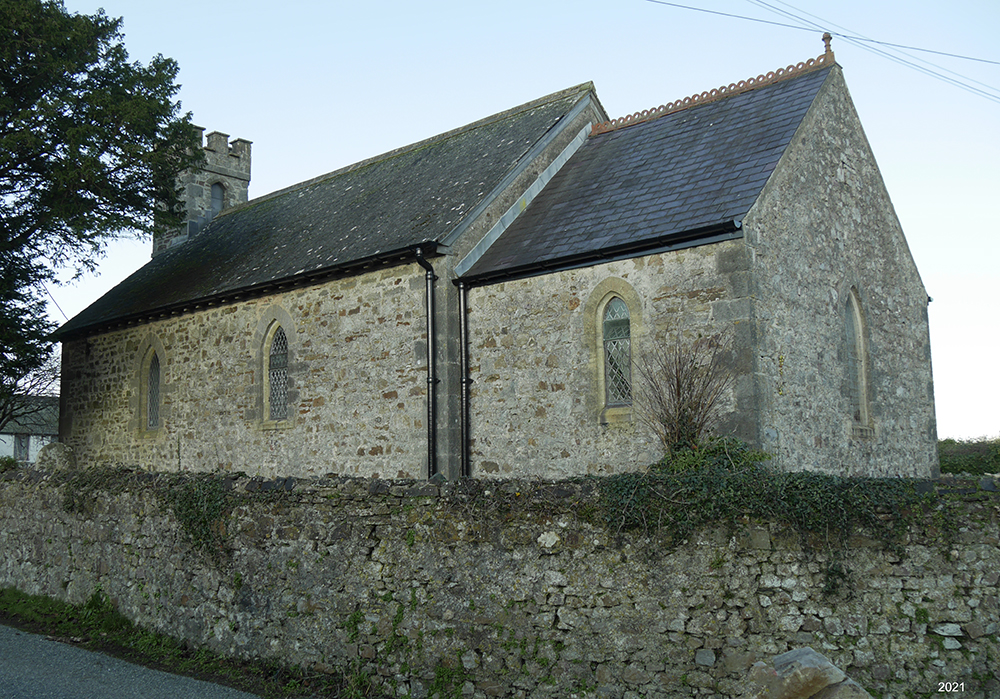


REDBERTH CHURCH, SOUTH PEMBROKESHIRE
Dyfed PRN 4424
RB No. 2850
NGR SN 0824 0417
Listed Building No. 18213
Grade II listed (1998)
First Listed in 1997. Last amended in 1997.
Reason for Listing: Listed for the tower and for the unspoilt early C19 interior, an interesting example of pre-Ecclesiological Movement Gothic.
SUMMARY
19th century church; ?% medieval core fabric. On site of, and same location as, medieval church, possibly retaining some pre-19th century fabric.
A 3-cell church, small. Consists of chancel, 1 bay; nave, 2 bays; west porch and bell-turret; all 1841. Construction is in limestone rubble. Slate gable roofs. Openings mainly from 1841, simple neo-gothic with grey oolite dressings. Western bell-turret, above porch, originally gabled; later given a crenellated parapet, in 1913?.
(Box pews and triple-decker pulpit from 1841.)
Roofs and floors: 1841. Finishes: 1913.
Condition – good.
Archaeological potential – good. Wide, shallow, earth cutting around 30% of church, primary?; suspended floor over a void in 60% of church.
Structural value (pre 19th century) – poor. ?% pre C19 core fabric.
Group value – medium. 19th century church on medieval site, central within planted and planned village.
Phasing:
Phase 1 – Chancel, nave, west porch, 1841.
Phase 2 – Bell-turret, 1913?.
DESCRIPTION
Redberth Church is a 3-celled church, of small size. It was rebuilt in 1841 on the same site, and in the same location as its predecessor, possibly retaining some earlier fabric.
The present church consists of a single-bayed chancel, a 2-bayed nave and a west porch incorporating a bell-turret. Construction is in limestone rubble. Openings are mainly from 1841 and simple neo-Gothic; the windows are single-light, 2-centred and square, with simple grey oolite dressings. The chancel arch is simple, 2-centred and from 1841. The west porch is also from 1841 and in limestone ashlar, with a 2-centred door. Rising from it is a rubble buttress, with 2 string-courses and pierced by 2 square-headed bellcote openings, that formerly terminated as a gable; it was later heightened to form a square, crenellated bell-turret, with a 2-centred opening in each of the 4 faces, possibly in 1913. Other roofs are slated gables.
The earlier church appears to have followed the same plan form (NLW, Redberth, Tithe Map, 1841). In 1833, ‘having fallen into a very dilapidated condition’, it was undergoing ‘complete repair’ (Lewis, 1833); this may represent the same general campaign dated to 1841 and which was undertaken by George Brown of Craigyborion, Amroth (SPARC, n.d.). It is possible that some of the earlier core fabric was retained. The present roofs and floors date from 1841, and there is a good range of internal fittings from 1841 including box pews and a 3-decker pulpit (cf. near-contemporary fittings at the nearby church at Nash).
The church was renovated to the designs of the architect F. R. Kempson, of London, in 1913 (A. Gordon, 1993; Pembs. R. O., HPR/20/9). The work was largely superficial and fittings were retained, but may have included the rebuild of the bell-turret into its present form.
The font has a square bowl with incised decoration, early 13th century?; the cylindrical stem and base, in oolite, are 20th century (1913?).
There is 1 bell (Bartosch & Stokes, 1992, 9).
There is a wide, shallow, earth cutting south of the nave. The floor is suspended over a void in the nave. No external memorials lie significantly close to the church.
The church was Grade II listed in 1998.
First Listed in 1997. Last amended in 1997.
Reason for Listing: Listed for the tower and for the unspoilt early C19 interior, an interesting example of pre-Ecclesiological Movement Gothic.
SITE HISTORY
There is no firm evidence for the pre-conquest religious use of the site:-
Redberth Church was not a parish church during the post-conquest period (Rees, 1932), but a free chapel of Carew parish in the medieval Deanery of Pembroke. It was a possession of the Knights Hospitaller of Slebech.
Redberth had become a parish by 1833 when the living, a perpetual curacy, was endowed with £1200 royal bounty and £200 parliamentary grant (Lewis, 1833). The patronage had recently passed from the Vicar of Carew to the Bishop of St Davids.
In 1998 Redberth Church was a parish church. The living was a vicarage, held with Manorbier and St Florence (Benefice 810) in the Archdeaconry of St Davids, Rural Deanery of Castlemartin (St Davids, 1997-8).
The dedication is unknown, but is occasionally given as St Mary.
SOURCES CONSULTED
Map Evidence
NLW, Ordnance Survey 1:2500, First Edition, Pembs. Sheet XLI.1.
NLW, Ordnance Survey 1:2500, Second Edition, Pembs. Sheet XlI.1.
NLW, Parish of Redberth, Tithe Map, 1841.
Rees, W., 1932, South Wales and the Border in the XIVth century.
Church in Wales Records
Bartosch & Stokes, 1992, Quinquennial Report, Redberth.
St Davids, 1997-8, Diocesan Year Book.
NLW, SD/F/570, Faculty – Stained glass window, 1926
Parish Records, Pembrokeshire Record Office, Haverfordwest
HPR/20 – Redberth:-
HPR/20/9 – Church Restoration Fund statement, 1913.
Unpublished Accounts
Thomas, W. G., 1964, Redberth Church (in National Monuments Record, Aberystwyth)
Printed Accounts
Gordon Partnership, 1993, Redundant Religious Buildings in West Wales.
Green, F., 1913, ‘Pembrokeshire Parsons’, West Wales Historical Records Vol. III.
Fenton, R., 1903 edn., A Historical Tour through Pembrokeshire.
Lewis, S., 1833, A Topographical Dictionary of Wales.
RCAHM, 1925, Inventory: Pembrokeshire.
Salter, M., 1994, The Old Parish Churches of South West Wales.
SPARC (South Pembrokeshire Partnership for Action with Rural Communities), n.d., Redberth leaflet.
Up dated – February 2022 – PKR.


