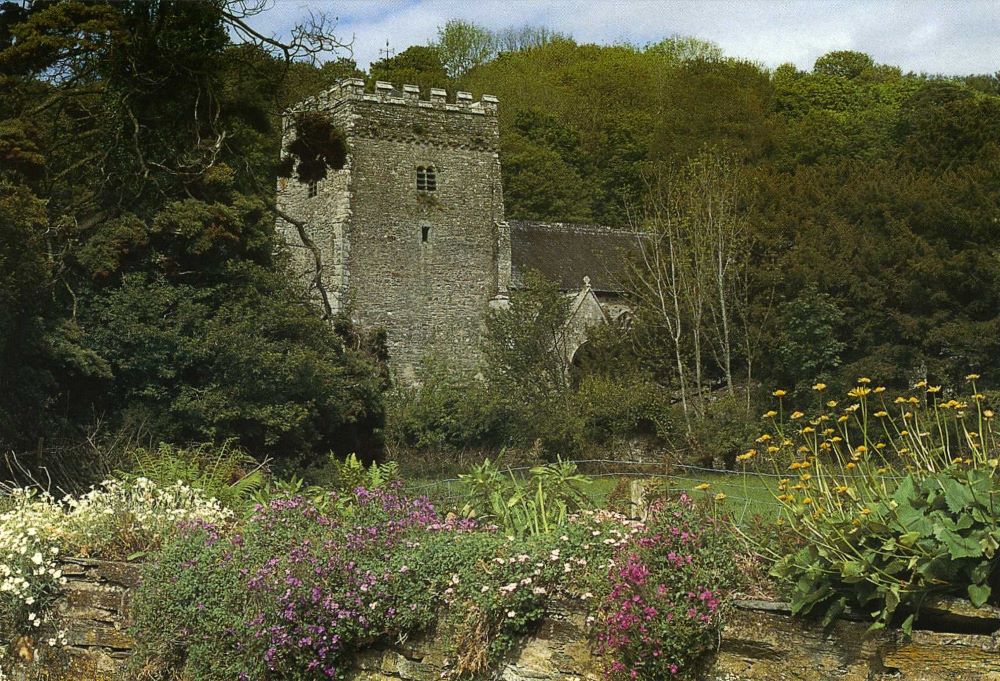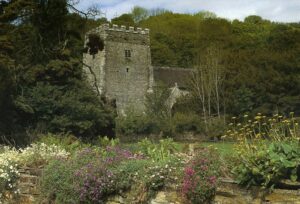
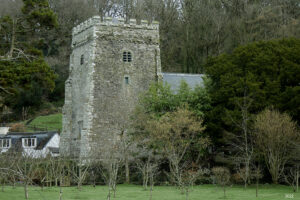
ST BRYNACH, NEVERN, NORTH PEMBROKESHIRE (PRESELI)
Dyfed PRN 1604
RB No. 3741
NGR SN 0833 4002
Listed Building No. 12746
Grade II* listed (1998)
First Listed in 1952. Last amended in 1992.
Reasons for Listing: None given.
SUMMARY
Medieval church; 80% pre-19th century core fabric.
A 6-cell church, large, ‘cruciform’. Consists of chancel, 3 bays; nave, 4 bays; north transept, 1 bay; south aisle, 2 bays; west tower, 2 storeys; medieval. South porch, 1864-81. Construction is in limestone rubble. 90% of internal walls are rendered/plastered. Slated gable roofs; the north transept has a slated lean-to. Vaulted ‘choir recesses’ with rebuilt window and arches; chancel piscina; north chapel window, piscinae and door opening; south aisle rib-vault, rebuilt windows, buttresses, spiral stair turret and ‘priest’s room’ above the vault; west tower with diagonal buttresses, spiral stair turret, all openings and crenellated parapet; all medieval. All windows and doors in their present form; chancel, transept, aisle and tower arches, chancel and nave buttressing; south porch; 1864-81.
(3 ECMs, Dyfed PRNs 1605-1607, built into church fabric.)
Roofs and floors: 1864-81. Finishes: 1864-81, some 20th century repointing.
Condition – good.
Archaeological potential – good-very good. Medium-deep external cutting around 20% of church, primary, footings not exposed; west tower floor raised?; suspended floors in 50% of church, with underfloor void; known crypt/vault beneath 30% of church; no evidence for former components beyond church; memorials lie significantly close to 50% of church.
Structural value (pre 19th century) – good. 80% pre-19th century core fabric. Medieval ‘choir recesses’, windows (original and rebuilt), some arches, piscinae, rib-vault, buttresses, spiral stair turrets, rebuilt door, west tower with diagonal buttresses and crenellated parapet; relocated ECMs.
Group value – high. Landmark medieval church with tower, in valley floor location within village and close to medieval castle site; Grade II* listed churchyard including walls and gates, with high-quality scheduled churchyard cross (SAM Pe 164) and inscribed stone (SAM Pe 151); 3 further ECMs, in situ?; Grade II listed mounting-block and gateway to churchyard extension.
Phasing:
Phase 1 – Nave, 12th century?
Phase 2 – Chancel, 13th-14th century.
Phase 3 – North transept, 15th century.
Phase 4 – Choir recesses, c.1500.
Phase 5 – South aisle, early 16th century.
Phase 6 – West tower, first half of 16th century.
Phase 7 – Restored twice, 1864 and 1881, high impact; south porch built.
DESCRIPTION
The present church
St Brynach, Nevern, is a 6-celled church, of large size, ‘cruciform’. It retains approximately 80% pre-19th century core fabric.
The present church consists of a 3-bayed chancel with projecting ‘choir-recesses’ in the west bay, a wider 4-bayed nave, a single bayed north transept (chapel), a 2-bayed south aisle (chapel) south of the nave east bays, with a rib-vault and a ‘priest’s room’ over, a south porch and a 2 storey west tower.
Construction is chiefly in medium-large limestone rubble with some large medieval quoining; pointing from 1864-81, poor, obscures masonry, with 20th century cement repointing in areas; internal render/plaster, 1864-81, except in the west tower. The church was always entered through a south door. Roofs are slated gables, the nave roofed at a higher level; the north transept has a lean-to roof continuing the nave northern roof slope; the tower roof was not seen.
A medium-deep external earth-cut cutting runs around the east wall, and the east half of the church north walls, primary, later concrete lining, but footings not exposed. The west tower floor may have been raised. The floors are suspended through most of the church, with an underfloor void and heating ducts beneath the nave passages. There are crypts/vaults beneath the chancel. There is no evidence for former components beyond the present church walls. Memorials and ECMs lie significantly close to the east end, the south walls and the chancel north wall.
The chancel
The chancel east wall displays set-back angle buttresses, with coping, from 1864-81; there is a similar buttress against the north wall. The east window has 3 cusped lights with neo-Perpendicular tracery in a 2-centred surround, of oolite, from 1864-81. The east bay side walls are both pierced by 2 windows, each with 2 cusped lights and a quatrefoil-pierced spandrel in a 2-centred surround and drip-mould, all 1864-81 (but from different restorations, see below). A piscina is set in the south wall, with a cusped, ogee-headed surround, late medieval?.
The side walls of the chancel west bay are thrown out as ‘choir recesses’ in external square projections with slated lean-to roofs. Each communicates with the chancel by a 4-centred arch, both c.1500, but the southern arch has roll-moulded stops; the arches reflect the profile of the recess vaults. The sill and jambs of a large, blocked medieval window are visible in the north wall of the northern recess, into which an 1864-81 window similar to those in the main chancel walls has been inserted. The southern recess is lit by windows in the west and south walls, the former a single cusped lancet with a limestone surround and all from 1864-81, the latter a 3-light window with sunk cusps and simple tracery, from 1864-81 but occupying a medieval opening. The 2-centred moulded chancel arch is from 1864-81.
The chancel roof is of softwood and lacks trusses, all common rafters having scissors-braces that are arch-braced from the wall-plate, and a crown-plate, all from 1864-81. The floor is tiled, from 1864-81; burial vaults lie below.
The nave
The nave north wall is pierced by two 3-light windows like that in the southern choir recess, inserted de novo in 1864-81, and has an external central buttress also from 1864-81; into the facework is built a Latin-inscribed stone (Dyfed PRN 1607). The south wall features a similar window. The south door is in the west bay and has a 2-centred embrasure with a surround and drip-mould all from 1864-81. The nave roof has softwood king-post trusses arch-braced from the wall-plate, from 1864-81. The passages are tiled, above heating ducts, and there are suspended board floors.
The north transept
The short north transept (chapel) is entered from the nave through a moulded segmental arch (re)built in 1864-81. A door in the west wall leads to the exterior; the segmental rear arch may be medieval but the depressed ogee surround is from 1864-81. The transept is lit by windows in the east and north walls. The former is of 2 cusped lights in a square surround, rebuilt in 1864-81 but retaining the jambs from a medieval window. The upper half of the north wall was rebuilt in 1864-81 and included a de novo window like those in the nave, but 2-light. The east wall features 2 medieval piscinae, the northern with a moulded, cusped recess, the southern with an ogee head; both are probably from the early 15th century. The lean-to transept roof continues the nave roof northern slope in softwood common rafters from 1864-81. Floored as the nave.
The south aisle
The gabled south aisle communicates with the nave through a 2-bayed arcade of moulded, 2-centred arches on an octagonal pier with a moulded base and capital. The arches lie beneath a depressed segmental relieving arch, the whole ensemble being from 1864-81. There are windows in the east and south walls, the former being of 3 cusped lights with curvilinear tracery in a depressed, 2-centred oolite surround and drip-mould, all from 1864-81. The 2 south wall windows occupy early 16th century openings but are insertions of 1864-81, like the nave windows; the west bay window originally had a lower sill which can be seen externally. The internal sills of the south wall windows are formed by 2 re-used ECMs discovered in 1906 in the priest’s room passage (incised and Ogam stone, Dyfed PRN 1605; relief cross slab, Dyfed PRN 1606). The external wall face also features a small, re-used cross-incised stone (no Dyfed PRN?). The 3 south wall buttresses were largely rebuilt in limestone ashlar in 1864-81, but are fundamentally medieval. The south aisle has a 2-bayed, quadripartite rib-vault of fine quality, with rib-clusters carried on corner corbels, from the earlier 16th century. Floored as the nave, 1864-81. A square spiral stair turret projects from the north half of the aisle west wall, entered from the aisle by a low door with a 2-centred surround; all is early 16th century work. The turret is lit by 2 plain slit-lights and is roofed in coping stones forming a half-hip to the aisle east wall, renewed 1864-81. The stair leads to a low chamber in the roof-space above the vault, unique in West Wales and possibly representing a ‘priest’s room’; it is lit by a circular quatrefoil light high in the east gable wall, rebuilt in 1864-81, and a plain square loop in the west wall, fundamentally 16th century. A similar square light low down in the main body of the west wall retains its ?medieval iron bar.
The west tower
The west tower is also from the earlier 16th century and is of unusual design for the region, its closest parallel being at the nearby church of Newport. It is large but only has 2 storeys, giving it a rather squat appearance. It has an external chamfered basal offset but no batter, and diagonal, stepped corner buttresses which ascend to parapet level; a similar angle buttress projects from the south-east corner. A square spiral stair turret projects from the north-west corner entered from the ground floor through a 2-centred doorway with a very low head and lit by slit-lights; it extends eastwards as a wide pilaster buttress against the nave north wall, coped at 2 levels but largely rebuilt in limestone ashlar 1864-81. The ground floor is unvaulted and is roofed with the floor joists and boards of the belfry above, and displays corbelling for the medieval joists. It opens to the nave through a 2-centred arch rebuilt in moulded oolite in 1864-81. The west wall is pierced by a window with a depressed segmental relieving arch and similar outer and rear arches; the square surround features a 4-light uncusped window with sunk spandrels, in chamfered oolite and all from the earlier 16th century. The external face is pierced by possible putlog-holes. Floored as the nave, 1864-81, and possibly raised. The belfry stage has square lights in simple surrounds at a lower level in the north and west walls, and 2-light openings in square surrounds beneath segmental arches higher up in all 4 walls; all are earlier 16th century. The crenellated parapet lies on a plain, continuous corbel table, also earlier 16th century; the merlons and embrasures have been restored with pitched coping, 1864-81. The tower is in good condition.
Structural development
The church, though restored, has retained its medieval plan and arrangements, which exhibit a long constructional history with components from many periods. The chancel and nave are of different fabrics, that in the nave being large rubble, roughly squared and coursed; in the absence of surviving detail and the original chancel arch neither can be closely dated but the form of the nave facework suggests an early, possibly 12th century date (ie. ‘Norman’ coursework). The chancel may then be 13th-14th century. The north transept is very short and has a lean-to roof, and was probably built as a chapel; it has 2 piscinae of early 15th century form, probably contemporary with the construction of the transept. The chancel west bay has ‘choir-recesses’ similar to those seen in such Pembrokeshire churches as Johnston and Herbrandston, but larger and with 4-centred arches to the chancel suggesting a date of c.1500, but they may not be exactly contemporary. The south aisle is a complex construction with one of the rare Pembrokeshire rib-vaults and a ‘priest’s room’ above unique for West Wales, stylistically belonging to the early 16th century. The west tower is also from the earlier 16th century, but stylistically ‘Tudor’ and would appear to post-date the aisle; it is of unusual design for the region, its closest parallel being at the nearby church of Newport. The south door appears to have always been the only entrance into the church, but the south porch is from 1864-81.
The will of Henry Bowen of Cilgwyn, of 1614, bequeathed ‘40 shillings towards building a new steeple on Nevern Church’ (Haverfordwest Library, Francis Green Colln., Vol. 10). This may indicate that the west tower was still incomplete.
A churchwardens’ presentment of 1708 submitted the church to be ‘in indifferent good repair’, but the floor was of earth as appears to have been frequent at the time (Evans, 1935, 302). In 1821, the interior was evidently ceiled in a manner typical of the period for in that year the ceiling was evidently replastered (Rhys, 1913, 382); the church interior was evidently under a very thick coat of plaster that concealed all structural features. A pre-restoration window apparently pierced the chancel south wall with one of the ECMs forming its sill (ibid.).
An account of 1850 describes the pre-restoration church in its overall present form, and as ‘rather irregular’, and ‘the architecture rude’ (Glynne, 1898, 358-9). The chancel choir recesses opened into the interior as ‘flat arches’; the chancel north wall was pierced by 2 windows of 2 lights and 14th century form, one of which was blocked, and the south wall featured a Perpendicular 2-light window (referred to above?). Most of the other windows were ‘debased and modernised with sashes’. The chancel arch was 2-centred. The south aisle arcade was originally of 2 plain 2-centred arches on a square pier, and the two bays of the aisle were separated by a ‘transverse arch’, referring to the rib-vault?. The tower was described in its present form. There was a west gallery. The commandment tablets still in the chancel are probably pre-1864.
Funding was sought for restoration in 1861 (Anon., 1861, 174) which was to include the removal of the ceiling, reseating, the insertion of new windows and the removal of the western gallery to reveal the west tower arch. The church was described as having been ‘of much beauty, but little of that is now left’.
The church was restored in 1864 (Anon, n.d., 14; Lewis, 1972, 104) to the designs of the architect R. J. Withers, of London (Cadw, 1992, 1); it underwent a second restoration in 1881 (Anon., 1883, 341; Lewis, op. cit.) under the architect E. Lingen Barker. In the absence of specifications for either restoration, it is difficult to establish which features belong to which project, but it has been suggested that most of the work is from 1864 (Cadw, 1992, 1). Taken together, the restorations were high-impact. The chancel arch, north transept arch, south aisle arch and tower arch were all rebuilt. All windows are from the restorations, some using existing openings and rebuilt/re-used in the north transept east wall. The south door was entirely rebuilt, while the north transept door was partly rebuilt. External buttressing was built against the chancel and nave. The church was reroofed, with tabling, and refloored, with heating ducts in the nave passages from a disused heating apparatus in an unknown location. the church was reseated with softwood pews and stalls, the latter with neo-gothic trefoil backs in the southern choir recess. The present altar table and rail were fitted, and the reredos, with an oolite frieze and Minton tiles, is possibly from 1881; similarly the oolite pulpit and the panelled softwood vestry screen in the west tower arch were probably part of the later restoration.
The south porch was new built, possibly in the earlier restoration of 1864. It is in limestone ashlar, with a basal batter and offset in the side walls. The doorway has a plain 2-centred head and dripmould. The gable roof comprises softwood arch-braced, scissors-braced common rafters. Floored as the nave.
There appears to have been little further work. Some repointing has been undertaken during the 20th century, and the church was reconditioned and redecorated, and the tower renovated, in 1951-2 at a cost of £2000 (Lewis, 1972, 104).
The font is 19th century, but the old font still occupies the nave and is of limestone, with a square bowl, cylindrical stem and a square base, from the 14th-15th centuries.
The west tower has a peal of 6 bells cast by Thomas Rudhall of Gloucester in 1763 (Anon., n.d.), of which the fourth was recast in 1887. The bellframe, headstock and wheels are also 18th century, but the bells are normally set for chiming.
The church was Grade II* listed in 1998.
First Listed in 1952. Last amended in 1992.
The north transept is traditionally known as the ‘Glasdir Chapel’, and the south aisle as the ‘Trewern-Henllys Chapel’.
Three ECMs lie within the church (Dyfed PRNs 1605-1607, see above). A further scheduled inscribed stone – the ‘Vitaliani stone’ – lies in the churchyard (Dyfed PRN 1599; SAM Pe 151) and there is also a scheduled 10th-11th century wheel-cross in the churchyard, immediately south-east of the south aisle (Dyfed PRN 1598; SAM Pe 164).
SITE HISTORY
St Brynach, Nevern, occupies the high-certainty site of a pre-conquest religious foundation –
Celtic dedication; ECMs (Dyfed PRNs 1598, 1599, 1605-1607, the latter 3 in the church); long tradition.
St Brynach, Nevern, was a parish church during the post-conquest period, of the medieval Deanery of Cemais (Rees, 1932). The living was a vicarage appendent to the Barony of Cemais, the patronage belonging to the Lord of Cemais (Green, 1913, 217). In 1324 the advowson had an annual value of 24 marks and formed part of the knights’ fees assigned to James d’Audely, heir of William FitzMartin, Lord of Cemaes (ibid.). His son, Nicholas d’Audely, alienated the advowson to Bishop Adam de Houghton of St Davids in 1377, who appropriated it to the College of St Mary at the cathedral (ibid.). The church had been assessed at £16 for tenths to the king in 1291; in 1536 the annual value was £8, for tenths of 16s (ibid.). There were 8 subordinate chapelries within the parish, most of which were in ruins by 1594 (ibid.). That at Cilgwyn is still a functioning church.
At the dissolution of the college, the advowson fell to King Henry VIII. In 1548 the rectory was leased to a Thomas Howicke for an annual rent of £33 14s 8d (Lewis, 1972, 102), and by 1596 were leased to the Birt family of Llandygwydd, Ceredigion, for the same rental. In 1786 the discharged vicarage of ‘Nearne alias Newerne alias Nyfer alias Nevern’ was valued annually at £30 (£50), rated in the king’s books at £8 and in the patronage of the king as Prince of Wales (Green, op. cit.).
In 1998 St Brynach, Nevern, was a parish church. The living was a vicarage, held with Y Beifil (Bayvil), Eglwyswrw, Meline, Eglwyswen and Llanfair Nant-gwyn (Benefice 806) in the Archdeaconry of Cardigan, Rural Deanery of Cemais and Sub-Aeron (St Davids, 1997-8).
Celtic Cross by South wall.
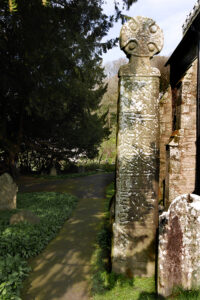
Consecration Cross:
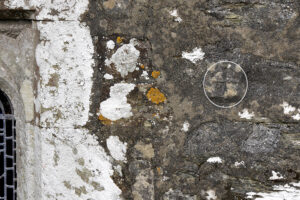
Ogam Stone:

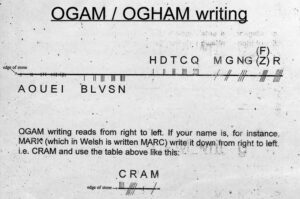
Stained Glass:
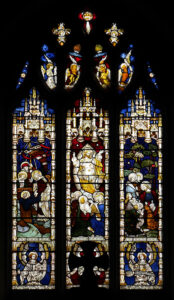
“Scenes from the Life of Christ”, c1879.
Chancel, East wall. Three-light window. Christ’s ascension is flanked by Christ saving Peter from drowning and Christ with children brought by their mothers. Angels below with texts and the symbols of the four evangelists above.
Given in memory of James and Harriette Bowen by their children.
The window is reminiscent of the style of Clayton & Bell.
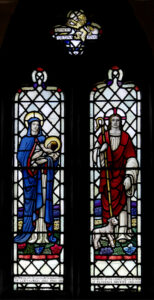
“Virgin and Child with Christ the Good Shephard”, c1948. Studio: E. Liddall Armitage, London.
Chancel, North wall. Two-light window. Standing figures standing in stylised landscapes with plain glass backgrounds.
Given in memory of Sir George Bevan Bowen (died 1940) and his wife Florence (died 1935).
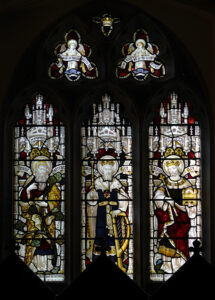
“Jesse,David and Solomon”, c1905.
Chancel, South wall. Three-light window with standing figures. Jesse is shown with a vine – the ‘tree of Jesse’, David shown as king with a sceptre and a harp, and Solomon is also shown as king with a sceptre and a model of the temple.
The window is reminiscent of contemporary work by Clayton & Bell.
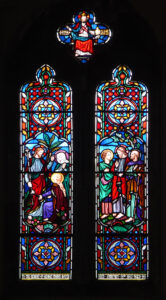
“Scenes from the Resurrection of Christ”, 1864. Studio: Lavers & Barraud, London.
Sanctuary, South wall. Two-light window. The left-hand light depicts a standing figure of Christ with two women, one of whom kneels below. The right-hand light depicts Christ between two male figures, one of whom carries a staff.
The scenes depict the theme of resurrection. The Risen Christ appears to Mary Magdalene and another woman. That the scene on the right is that of the journey to Emmaus is suggested by the staff held by one of the figures. Christ’s foot also appears to show the wound suffered at his death.
Given in memory of George Thomas Bowen, died 1861.
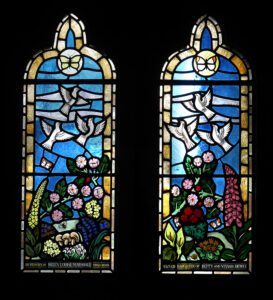
“Birds, Flowers and Butterflies”, 2005. Studio: Glantawe Studios. Artist: John Edwards.
North Transept, East wall. Two light window.
Signed and dated with the studio’s mark.
Given in memory of Helen Louise Marshall (1962-2003) by her parents Betty and Vivian Dewey.
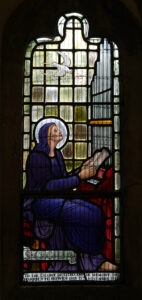
“St Cecelia”, c1916.
Single-light window with Cecilia sat at an organ, a dove flying overhead.
Given in memory of Harriette Bowen (died 1916).
SOURCES CONSULTED
Map Evidence
NLW, Parish of Nevern, Tithe Map, 1840.
Rees, W., 1932, South Wales and the Border in the XIVth century.
Church in Wales Record
Bartosch & Stokes, 1987, Quinquennial Report, Nevern.
St Davids, 1997-8, Diocesan Year Book.
Parish Records, Pembrokeshire Record Office, Haverfordwest
(HPR/97 – Nevern)
Manuscript sources
Haverfordwest Reference Library, Francis Green Collection.
Printed Accounts
Gordon Partnership, 1993, Redundant Religious Buildings in West Wales.
Anon., n.d., The Church of St Brynach, Nevern (guide).
Anon., 1859, ‘Cardigan Meeting’, Archaeol. Cambrensis, Vol. V, Third Series.
Anon., 1861, ‘Miscellaneous Notices’, Archaeol. Cambrensis, Vol. VII, Third Series.
Anon., 1883, ‘Fishguard Meeting’, Archaeol. Cambrensis, Vol. XIV, Fourth Series.
Anon., 1922, ‘Haverfordwest Meeting’, Archaeol. Cambrensis, Vol. LXXVII, Seventh Series.
Barnwell, E. L., 1873, ‘The Nevern Rock Cross’, Archaeol. Cambrensis, Vol. IV, Fourth Series.
Cadw, 1992, Buildings of Special Architectural or Historic Interest (Nevern).
Evans, G. E., 1935, ‘Miscellanea’, Archaeol. Cambrensis, Vol. XC.
Fenton, R., 1903 edn., A Historical Tour through Pembrokeshire.
Glynne, S. R., 1898, ‘Notes on the Older Churches in the Four Welsh Dioceses’, Archaeol. Cambrensis, Vol. XV, Fifth Series.
Green, F., 1913, ‘Pembrokeshire Parsons’, West Wales Historical Records Vol. III
Lewis, E. T., 1972, North of the Hills.
Lewis, S., 1833, A Topographical Dictionary of Wales.
RCAHM, 1925, Inventory: Pembrokeshire.
Rhys, J., 1913, ‘Three Ancient Inscriptions’, Archaeol. Cambrensis, Vol. XIII, Sixth Series.
Salter, M., 1994, The Old Parish Churches of South West Wales.
Up dated: March 2022 – PKR.

