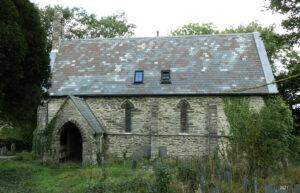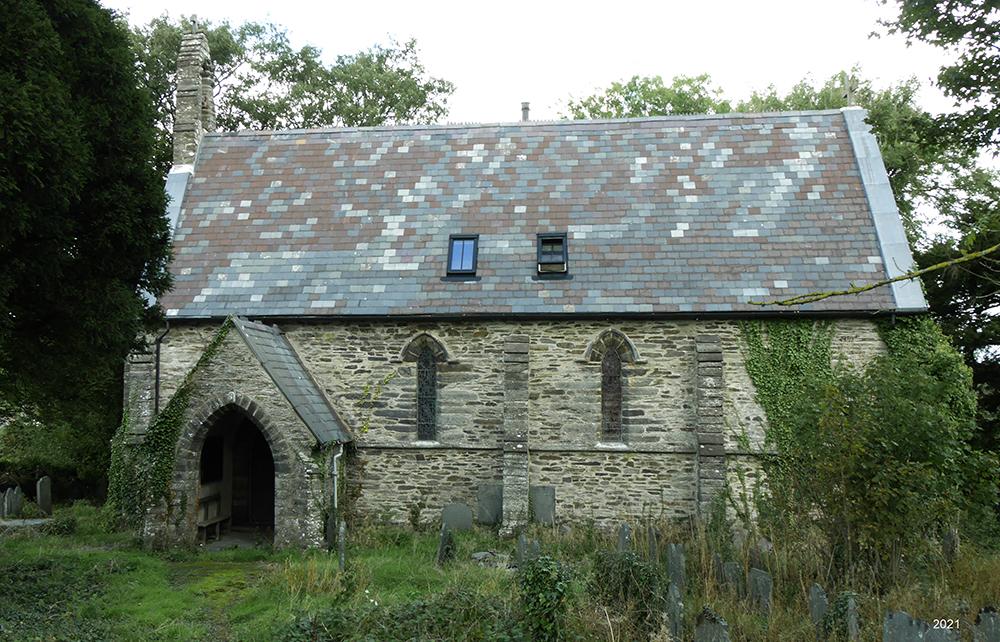

ST CYNFELYN, LLANGYNFELYN, CEREDIGION
Dyfed PRN 17366
RB No. 3428
NGR SN 6458 9218
Listed Building no. 9833
Grade B listed (1998). Listed Grade II (2021).
First Listed in 1964. Last amended in 2004.
Reasons for Listing: Included as an early attempt in the region at correct Gothic design, possibly designed by Bishop Basil Jones, with contemporary fittings.
Note September 2021: Building locked up, however, it appears to have gone through some change of purpose. A new slate roof, with dormer windows. The churchyard extremely scruffy and the building surrounded with the slate debris from the old roof. Possibly still work in progress.
SUMMARY
?Medieval church; 60% pre-19th century core fabric.
A 3 cell church, small. Consists of a chancel/nave, without structural division, 4 bays; medieval. North transept, earlier 17th century. South porch, mid-late 19th century. Local shale rubble construction. Internal walls with render/plaster. Slate gable roofs. Transept arch, slit light, and 75% of roofs earlier 17th century. Windows and doors mid-late 19th century, neo-gothic, without dressings. External buttressing, offset and string-course, mid-late 19th century. Western single bellcote, mid-late 19th century.
Roofs: mainly oak, earlier 17th century. Floors: mid-late 19th century. Finishes: mainly 20th century.
Condition – good.
Archaeological potential – very good-excellent.
Structural value (pre 19th century) – very good. 60% pre-19th century core fabric. 17th century arch, slit light and roofs.
Group value – medium-high. Medieval church; associated earthwork features.
Phasing:
Phase 1 – Chancel/nave (and former south porch), medieval?.
Phase 2 – North transept, earlier 17th century.
Phase 3 – Restored (twice?) mid-late 19th century, high impact; south porch rebuilt, external buttressing added.
Phase 4 – Boilerhouse and coal cellar, earlier 20th century.
DESCRIPTION
The present church
St Cynfelyn, Llangynfelyn, is a three-celled church, of small size. It retains approximately 60% pre-19th century core fabric.
The present church consists of a four-bayed chancel/nave, without structural division, a single-bayed north transept, a south porch, and a boilerhouse with a coal cellar added north of the nave in the early 20th century. Construction is in local shale rubble. Openings, except in the transept, boilerhouse and coal cellar, are neo-gothic and from the mid-late 19th century but lack dressings; the east, west and south wall exteriors have contemporary stepped buttresses and feature a contemporary plain basal offset and roll-moulded string-course. There is extensive 20th century repointing; the interior is plastered. Roofs are slated gables; the boilerhouse has a slated lean-to roof while the coal-cellar has a concrete flat roof.
The chancel/nave windows are all from the mid-late 19th century. The east window is a plain triple lancet with independent dripmoulds and a quatrefoil above, the west window is of 2 plain lights with simple, uncusped plate tracery beneath a dripmould, while the side windows are single lancets. The 2-centred south door is similarly mid-late 19th century while a contemporary single, gabled, offseted bellcote which incorporates a slit-light into the nave roof-space lies on the west gable. The east bay north wall features a blocked, 2-centred doorway now much raised from external levels which may have been secondarily truncated. The oak roof king-post trusses are 17th century, matchboarded above in the mid-late 19th century. The floor is timber and suspended throughout, mid-late 19th century.
The low north transept lacks the external buttressing, offset and string-course. It communicates with the nave through an almost triangular 4-centred arch, from the 17th century?, contemporary with the roof?. It is lit by a single lancet with a contemporary chamfered surround in the north wall. Roofed as the chancel/nave, 17th century, with a pre-19th century slate ‘flag’ covering. The floor is slate-flagged, from the 19th century. The transept is now used a vestry.
The south porch lacks the external string course. The 2-centred doorway is from the mid-late 19th century. The softwood roof lacks trusses and is matchboarded above the purlins, mid-late 19th century. The floor is flagged as the transept.
The boilerhouse lies between the nave north wall and the north transept west wall and is of simple construction with a slate-lintelled door in the north wall. The earth floor is below churchyard ground level. Adjoining its west wall is a coal cellar from the mid 20th century which is largely below ground; the walls and flat roof are of concrete, the latter featuring a hatch.
The church is associated with a number of external features. A ‘D’-shaped earthwork and parch mark lies immediately east of, and is the same width as, the chancel east wall, structural?, cut by a burial from 1861. The north transept west wall line continues northwards for 1m as a pronounced bank, structural?, while the line of the transept body continues northwards as a depression, with very pronounced earthworks to the east and west, which may be partly natural but continue westwards as a platform; that to the east is occupied by 3 mid 19th century burials and may have been secondarily truncated. A shallow external drain runs along the south wall. The floor is suspended over an underfloor void in the chancel/nave and transept. The boilerhouse has a below-ground floor while the coal cellar is all below ground. Few external memorials lie significantly close to all walls.
Structural development
The chancel/nave may be medieval at core but cannot be closely dated. The south porch has been rebuilt on the site of a medieval porch. The transept and roof-trusses are probably contemporary, from the first half of the 17th century. The boilerhouse and coal cellar are earlier 20th century.
The church was described in 1810 as comprising ‘simply a nave’, but the porch is then mentioned and featured an ‘ancient pointed arch’ (Crossley and Ridgway, 1946, 51); the tithe map of 1844 shows the church with the present ground plan (NLW, Llangynfelyn, 1844). Inside were the remains of a carved rood screen, a fragment of which still remained in the church in 1918 and may not have been of local manufacture (Crossley and Ridgway, 1946, 51).
The church was in a ‘very dilapidated condition’ in 1833 but was ‘about to be restored’ (Lewis, 1833). However, the restoration was not apparently undertaken until 1845 (Anon., 1914, 36). At least some medieval timber window frames appear to have survived this restoration, and the head of a 2-light Perpendicular window was in private possession in 1878 (Anon., 1878, 335). The church may have been restored again prior to 1878 (Anon., 1878, 335). During restoration the church received its present fenestration, floors and external detailing (buttresses, offset and string-course); it is apparent that the south, east and west walls were refaced at the same time, and the south porch rebuilt.
The softwood pews, panelled dado, vestry screen and pulpit are possibly all mid-late 19th century. The oak reredos including the panelled dado is dated 1918.
The oolite font has an octagonal bowl and base, but no stem, and is from the 13th-14th century.
The church was Grade B listed in 1998. Listed Grade II(2021).
First Listed in 1964. Last amended in 2004.
Documentary sources for the medieval church have the separate PRN 5431.
SITE HISTORY
There is some evidence for the pre-conquest religious use of the site:-
Celtic dedication; suboval churchyard.
St Cynfelyn, Llangynfelyn, was not a parish church during the medieval period (Rees, 1932), but a chapelry of the medieval Deanery of Ultra-Aeron.
Llangynfelyn had become a parish by 1833 and the living, a perpetual curacy, was in the patronage of the Devonshire Chichester family (Lewis, 1833).
In 1998 St Cynfelyn, Llangynfelyn, was a parish church. The living was a vicarage, held with Borth and Eglwys-fach (Benefice 674) in the Archdeaconry of Cardigan, Rural Deanery of Llanbadarn Fawr (St Davids, 1997-8).
SOURCES CONSULTED
Map Evidence
Blaeu, J., 1648, Map of Cardiganshire.
NLW, Ordnance Survey 1:2500, Second Edition, Sheet III.4.
NLW, Parish of Llangynfelyn, Tithe Map, 1844.
Rees, W., 1932, South Wales and the Border in the XIVth century.
Church in Wales Records
Hook Mason, 1994, Quinquennial Report, Llangynfelyn.
St Davids, 1997-8, Diocesan Year Book.
Printed Accounts
Anon., 1878, ‘Lampeter Meeting’, Archaeol. Cambrensis, Vol X, Fourth Series.
Anon., 1914, ‘Dedications of Cardiganshire Churches’, Transactions of the Cardiganshire Antiquarian Society Vol. I.
Crossley, F. H., and Ridgway, M. H., 1946, ‘Screens, Lofts and Stalls situated in Wales and Monmouthshire: Part 8’, Archaeol. Cambrensis, Vol. XCVIII.
Lewis, S., 1833, A Topographical Dictionary of Wales.
Salter, M., 1994, The Old Parish Churches of South West Wales.
Various, 1994, ‘The Church in Ceredigion in the Early Middle Ages’, in Davies, J. L., and Kirby, D. P. (eds.), Cardiganshire County History Vol. I.
Up dated: September 2021 – PKR.


