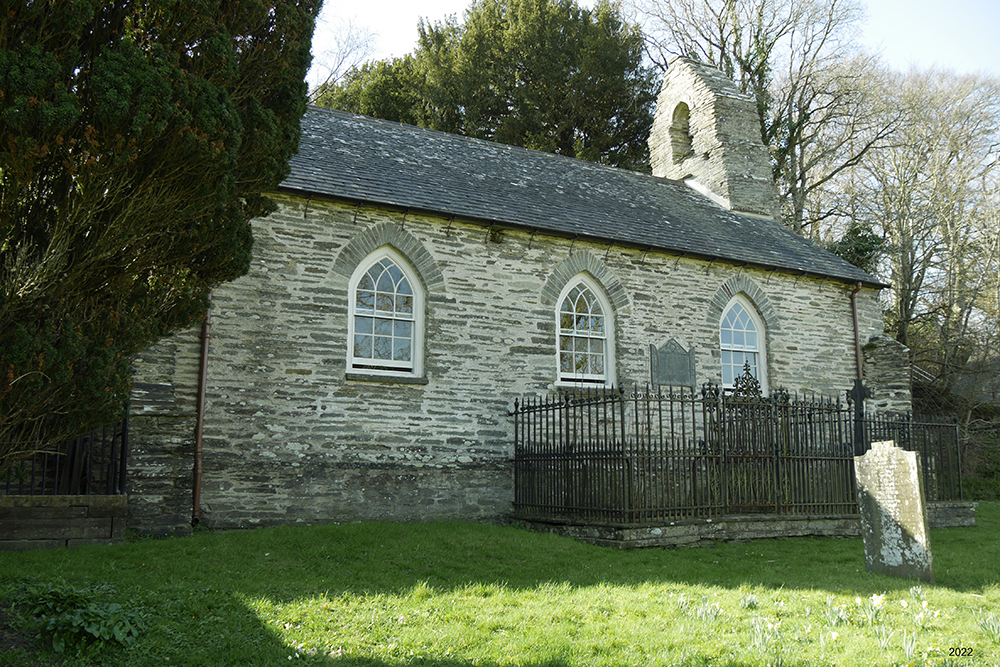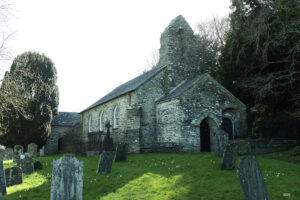
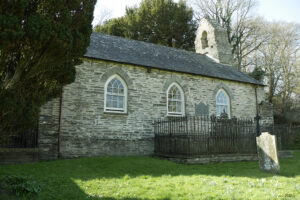

ST DAVID, MANORDEIFI, (OLD PARISH CHURCH), NORTH PEMBROKESHIRE (PRESELI)
Dyfed PRN 2077
RB No. 3279
NGR SN 2283 4316
Listed Building No. 15118
Grade II listed (1998)
First Listed in 1994. Last amended in 1994.
Reasons for Listing: Included principally because of the unusually fine fittings.
Now owned by Friends of Friendless Churches (2000)
SUMMARY
Medieval church; 80% pre-18th century core fabric.
A 3-cell church, small-medium sized. Consists of chancel, 2 bays; nave, 3 bays; west porch; all medieval. Vestry (north, transeptal), early 19th century. Construction is in slate rubble. 100% of internal walls are rendered/plastered. Slated gable roofs. Medieval chancel arch. Medieval windows and piscina in chancel south wall, and possible medieval door in north wall. Medieval western single bellcote and buttress. Medieval angle buttresses?. Medieval west porch vault. late 18th century flagged floors, chancel footpace, box pews including fireplaces and chimney, and tomb recess. Remainder of openings late 18th-early 19th century, include windows and doors.
Roofs: 1905. Floors: 18th century. Finishes: 1905 and late 1960s.
Condition – good.
Archaeological potential – very good-excellent. Deep external cutting around 50% of church, primary; no evidence for floor level changes; no underfloor void; no internal crypt/vault is evident but possible ‘mass grave’ beneath 20% of church; no evidence for former components beyond church; memorials significantly close to 75% of church; possible excavation in environs of church.
Structural value (pre 19th century) – good. Medieval core; medieval chancel arch, windows, piscina, bellcote, buttress(es); porch vault. 18th century floors, fireplaces and fittings, including box pews, pulpit and desk.
Group value – high. Landmark church in valley floor location, with 18th century fittings and contemporary churchyard memorials and furniture, themselves Grade II listed.
Phasing:
Phase 1 – Chancel and nave, 13th-14th century.
Phase 2 – Vestry, early 19th century.
Phase 3 – Restored 1905, low impact; no new components.
DESCRIPTION
The present church
St David, Manordeifi (old parish church) is a 3-celled church, of small-medium size. It retains approximately 80% pre-18th century core fabric.
The present church consists of a 2-bayed chancel and a wider 3 -bayed nave, a single bayed transeptal vestry north of the chancel west bay, and a west porch. Construction is in medium-sized slate rubble, unsquared but roughly coursed and with crude medieval quoins. Fair pointing from the late 1960s; the internal walls are rendered/plastered, late 1960s. Roofs are slated gables, the nave probably always roofed at a higher level than the chancel. All floors are flagged, from the later 18th century.
The chancel east window is a plain, 2-centred opening without a surround, from the late 18th-early 19th century, and contains a timber sash-window. The south wall contains two medieval windows, a single light with a square surround in the east bay, of probable 15th century date, and a window of 2 square-headed lights in a square surround in the west bay, of c.1500. Both were rediscovered during the 20th century (Evans et al., 1995, 2), as was the plain, medieval piscina. There are 2 doorways in the north wall of the chancel west bay, both with rounded heads. that to the east leads into the vestry and was probably newly-inserted in the earlier 19th century; the door to the west leads outside and may be medieval, 13th-14th century? The plain, 2-centred chancel arch is 13th-14th century. The flagged floor is 18th century and retains a 3-sided Laudian footpace, but the altar rails were replaced in the early 19th century (Evans et al., 1995, 2). The present softwood roof is from 1905 (ibid.).
The nave has 3 windows in each of the side walls, like the chancel east window and also from the late 18th-early 19th century. The angle buttresses are thought to be medieval (ibid.) but are an unusual feature for the region, and may have been added in the late 18th-early 19th century. According to one source (Salter, 1984, 62) the nave north wall was rebuilt in the early 19th century, but there seems to be little evidence for this and all core fabric appears to be medieval. The west wall features a massive plain buttress, pierced by a doorway rebuilt as a plain 2-centred arch in the early 19th century but originally medieval; the buttress features 3 plain offsets and the summit is a plain, rather crude gable with a single, semicircular headed bellcote opening of medieval date, possibly as early as the 13th-14th century. The floor is flagged as the chancel and the nave has retained its late 18th century box-pews, including the two family pews in the nave east bay with their surviving fireplaces; one fireplace still features a plain square chimney. With the late 18th century pulpit and reading desk the fittings as a group are a rare survival from the 18th century (Evans et al., 1995, 2). The nave was re-roofed as the chancel in 1905 (ibid.).
The gabled west porch is also medieval, and has a barrel-vault; the medieval door was rebuilt in the late 18th-early 19th century. The entire porch structure was extended southwards by a massive thickening of the south wall in the late 18th century to house a recess, with a depressed semicircular head, for a timber memorial ‘slab’ with an associated railed tomb.
The transeptal north chapel is a plain gabled structure of a similar slate fabric to the rest of the church; it was added in the earlier 19th century and is lit by a window similar to those in the nave. It features a fireplace with a plain chimney. It was also reroofed in 1905.
A very wide and deep, rock-cut cutting was excavated into the steep uphill slope south of the church as a preliminary to its erection in the medieval period. There is no external drain. There is no evidence for floor level changes. The floors are laid directly on the substrate without an underfloor void. No internal crypt/vault is evident, but a mass grave has been inserted under the chancel east wall (Dyfed SMR). Memorials lie significantly close to the north, south and west walls. There is no evidence for any former components beyond the present walls. The environs of the church were partly excavated in 1970-72.
Structural development
The church has undergone no major late 19th-20th century restoration, and retains not only its medieval layout but a large number of details and fittings from the 18th-earlier 19th centuries. The chancel and nave are probably from the 13th or 14th centuries but retain no original detail; the west porch is probably a 14th-15th century addition but was modified in the 18th century. The vestry was added in the earlier 19th century.
According to a churchwardens’ presentments of 1680 the windows needed repair (Evans et al., 1995, 5). In 1708 the church was in ‘indifferent good repair’, but the floor was not paved (ibid.); the church was restored early in the 18th century according to the RCAHM but the source for this suggestion is not given (RCAHM, 1925, 208). The church was described as ‘not remarkable for any architectural features’ in 1833 (Lewis, 1833), by which time it was in its present form, including the openings and fittings, and the vestry had probably been added. The 1844 edition of Lewis records that the church had been ‘partly rebuilt of late’ (Cadw, 1994, 1).
Various repairs were carried out from 1886 onwards (Evans et al., 1995, 5). The church underwent minor, low impact restoration in 1905 (Evans et al., 1995, 5), mainly concentrating on the construction of new roofs and the stripping and replastering the interior; the chancel west bay south window was revealed and restored. The reredos was installed in 1922 (NLW, SD/F/475).
The chancel east bay south window, and the piscina, were discovered during a plaster strip (of unknown extent) and restoration in the late 1960s (Evans et al., 1995, 2), when the roofs were reslated, the site cleared of undergrowth and the church generally renovated.
The environs of the church were partly excavated in 1970-72 by the then incumbent, Rev. Percy Evans (Dyfed SMR), but the exact location of the excavations, and the results, are not known.
The font is of one piece, the square bowl with quatrefoil ornament being chamfered into a cylindrical stem with roll fillets, and a square base, of probable 13th century date (RCAHM, 1925, 208).
The bell is late 15th century (Evans et al., 1995, 2), with the inscription ‘SANCTI LAURENTI ORA PRO NOBIS’ (not from Manordeifi church?); bells cast by the same founder are also at Llandygwydd, Ceredigion, and formerly at Moylegrove, Pembs (and 2 churches elsewhere in Wales).
The church was Grade II listed in 1998.
First Listed in 1994. Last amended in 1994.
SITE HISTORY
There is some evidence for the pre-conquest religious use of the site –
Celtic dedication.
Manordeifi Church was a parish church in the post-conquest period (Rees, 1932), of the medieval Deanery of Emlyn. The living was, from an early date, in the patronage of the Earls of Pembroke (Green, 1912, 287). In 1307 it was in the hands of the king as custodian of the lands of the earl, who was under age (Evans et al., 1995, 8).
In 1291 Manordeifi was assessed, as ‘Ecclesia de Manordaun’ at £6 13s 4d for tenths to the king (Green, 1912, 287). The 1536 valuation for ‘Manerdeyby’ was £9, in tenths 18s (ibid.).
From an early date, the parishes of Manordeifi and Llanfihangel Penbedw have been associated. Their 2 dependent chapelries – Capel Colman, formerly in Llanfihangel Penbedw parish, and the former Cilfowir Chapel in Maenordeifi parish – were frequently grouped together for valuation purposes (Davies, 1934, 143-4; Green, 1911, 260; RCAHM, 1925, 208). The union continues into the 1990s.
With the death of Jasper Tudor, the last of the old Earls of Pembroke, in 1495, the advowson fell to King Henry VII (Evans et al., 1995, 8) and remained in royal patronage. In 1786 the rectory of ‘Manerdivy alias Maenor Deifi (St David)’, of the Archdeaconry of Cardigan, was held by the king, as Prince of Wales, and rated in the king’s books at £9 (£90), yearly tenths, 18s (ibid.). The situation was unchanged in 1833 (Lewis, 1833).
A new parish church of St David was consecrated in 1899 in another part of the parish (Evans et al., 1995, 6), and in 1998 Manordeifi old parish church was a chapel to the new church; occasional services were still held. The living was a rectory, held with the new parish church, Capel Colman, Llanfihangel Penbedw, Clydai, Penrhydd and Castellan (Benefice 805), in the Archdeaconry of Cardigan, Rural Deanery of Cemais and Sub-Aeron (St Davids, 1997-8).
It has been said (Evans et al., 1995, 1) that the church was originally dedicated to St Llawddog (a popular cult in medieval Emlyn), rededicated to St Lawrence in the post-conquest period, and then finally (by the 18th century) dedicated to St David.
Key features:
Pews:
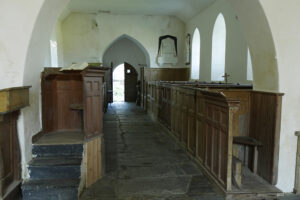
Superb example of box pews, two even have their own fireplaces for the privileged. The less privileged had box pews but no heating. The poor had open backed seating.
Font:
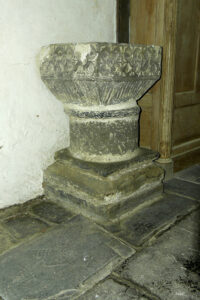
SOURCES CONSULTED
Map Evidence
NLW, Parish of Manordeifi, Tithe Map, 1843.
Rees, W., 1932, South Wales and the Border in the XIVth century.
Church in Wales Records
Bartosch & Stokes, 1992, Quinquennial Report, Manordeifi.
St Davids, 1997-8, Diocesan Year Book.
NLW, SD/F/475 – Faculty, erection of reredos, 1922.
Parish Records, Pembrokeshire Record Office, Haverfordwest
(HPR/136 – Manordeifi)
Printed Accounts
Gordon Partnership, 1993, Redundant Religious Buildings in West Wales.
Anon., 1864, ‘Notices & Queries’, Archaeol. Cambrensis, Vol. X, Third Series.
Cadw, 1994, Buildings of Special Architectural or Historic Interest (Manordeifi).
Evans, P., Jones, F., and Davies, J. S., 1995, Manordeifi Old Parish Church Guide.
Green, F., 1911, ‘Pembrokeshire Parsons’, West Wales Historical Records Vol. I.
Green, F., 1912, ‘Pembrokeshire Parsons’, West Wales Historical Records Vol. II.
Jones, E. D., 1934, ‘A Survey of South Wales Chantries, 1564’, Archaeol. Cambrensis, Vol. LXXXIX.
Lewis, S., 1833, A Topographical Dictionary of Wales.
RCAHM, 1925, Inventory: Pembrokeshire.
Salter, M., 1994, The Old Parish Churches of South West Wales.
Updated: March 2022 – PKR

