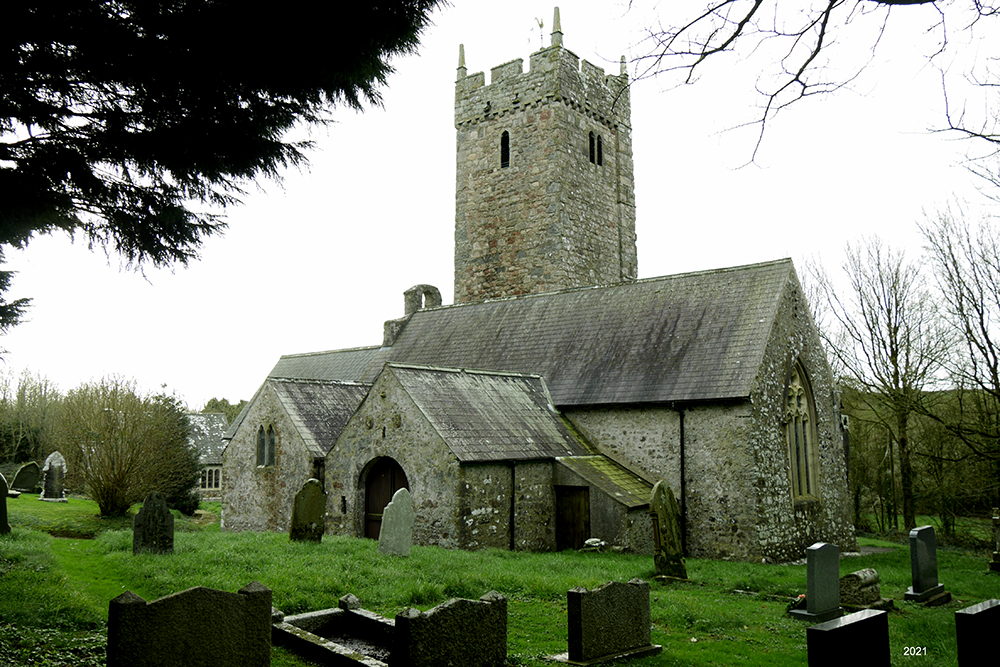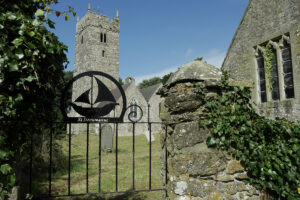
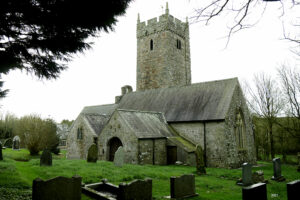
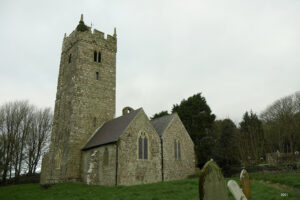
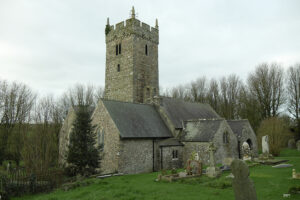
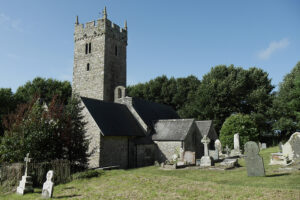
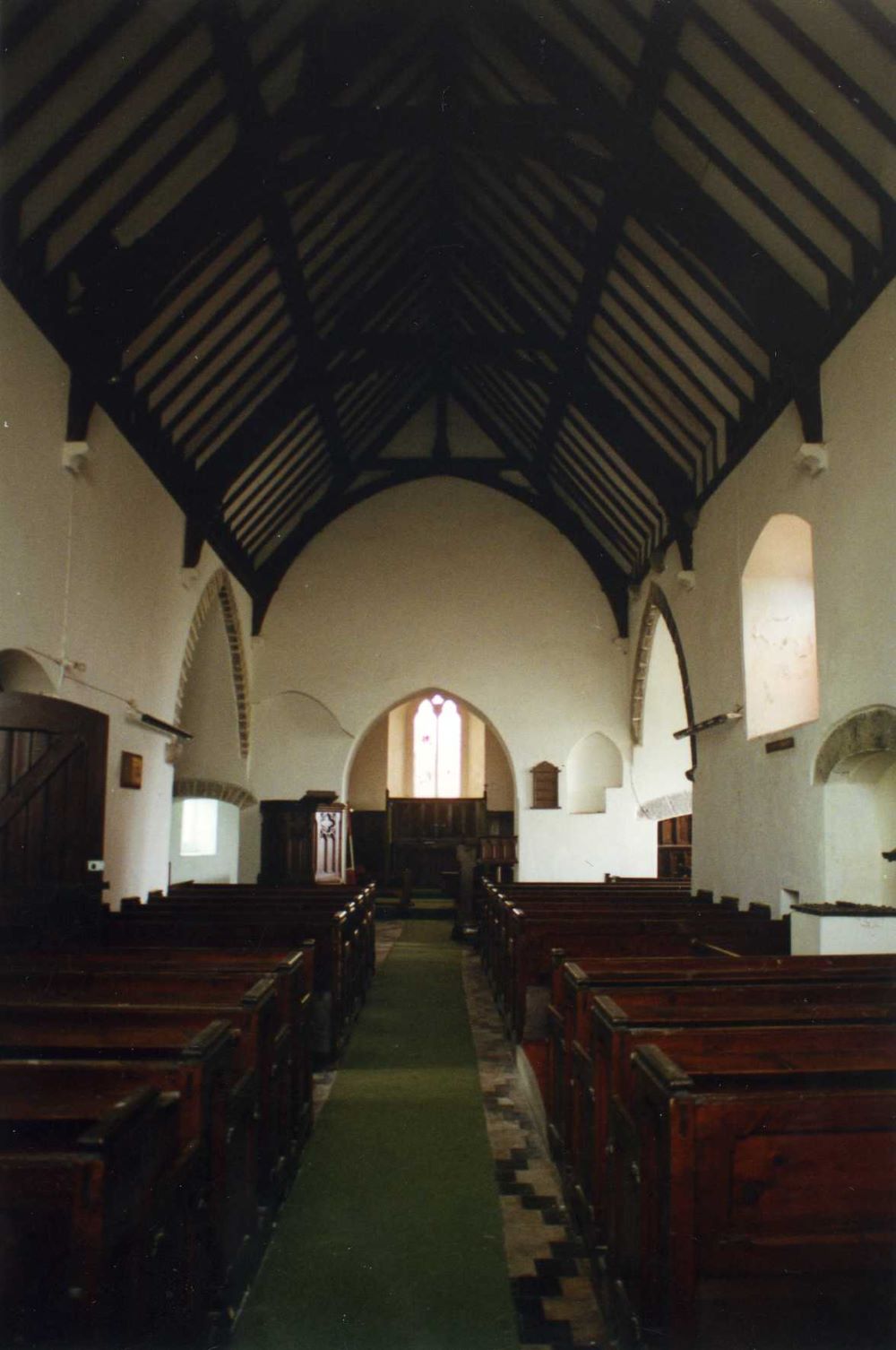
ST DECUMANUS, RHOSCROWTHER, SOUTH PEMBROKESHIRE
Dyfed PRN 3240
RB No. 3085
NGR SM 9039 0220
Listed Building No. 6591
Grade I listed (1998)
First Listed in 1970. Last amended in 1993.
Reasons for Listing: None given.
SUMMARY
Medieval church; 90% medieval core fabric.
A multicell church, medium-large, cruciform. Consists of a chancel, 2 bays; nave, 3 bays; south chapel, 2 bays; north transept with skew-passage, 1 bay; south transeptal tower, 4 storeys; north porch; vestry (south of nave west bay), 1 bay; medieval. Coalhouse (north of nave west bay), 1864-1908. Limestone and ORS rubble construction; some 18th – 19th century external render; internal walls with render/plaster. Slate gable roofs; coalhouse with slate lean-to; tower roof not seen. Medieval vaulting in transept, tower and porch; medieval tower openings and arch, chancel arch and blocked rood-loft doorway, chapel arcade, transept and skew-passage arches, sanctus bellcote, east window dressings, north and south doors, piscinae, north porch statuary and mouldings, stoups and tomb recesses; blocked medieval slit-lights and door, blocked medieval windows. Other openings are from 1915, neo-gothic, with oolite and ORS dressings.
(Medieval tomb-recesses and effigy; two 13th century cross incised stones)
Roofs: medieval vaulting and timberwork from 1915. Floors: 1915. Finishes: 18th – 20th century
Condition – fair. Church closed; roof damaged; some external ivy.
Archaeological potential – excellent. Earthwork platform ‘terrace’ beneath 50% of church; shallow external drain around 100% of church; internal levels unaltered; suspended floors in 15% of church;. no external memorials or burials significantly close to church.
Structural value (pre 19th century) – very good. 90% pre-19th century core fabric; medieval vaulting, tower openings and arch, chancel arch and blocked rood-loft doorway, chapel arcade, transept and skew-passage arches, sanctus bellcote, east window dressings, north and south doors, piscinae, north porch statuary and mouldings, stoups and tomb recesses; blocked medieval slit-lights and door, blocked medieval windows.
Group value – high. Landmark medieval church with tower in coastal location; medieval churchyard cross base; churchyard contains 1830s schoolhouse; associated C19 rectory; nearby holy well
Phasing:
Phase 1 – Vestry (former chapel/cell?), C13.
Phase 2 – Chancel and nave, late C13 – early C14.
Phase 3 – North (and south) transept, mid C14.
Phase 4 – South chapel, late C14.
Phase 5 – North porch, mid C16.
Phase 6 – Tower (over south transept), late C16.
Phase 7 – Coalhouse, 1864-1908.
Phase 8 – Restored 1897, medium impact; tower partly rebuilt.
Phase 9 – Restored 1915, low impact.
DESCRIPTION
The present church
St Decumanus, Rhoscrowther, is a multicelled church, of medium-large size. It retains approximately 90% pre-19th century core fabric.
The present church is cruciform and consists of a 2-bayed chancel, a 3-bayed nave, a 2-bayed south chapel, a single-bayed north transept with a skew-passage, a 4-storeyed south transeptal tower with a former skew-passage, a north porch, a coalhouse north of the nave west bay, and a single-bayed vestry (former chapel) south of the nave west bay. Construction is in limestone rubble, with some Old Red Sandstone. The transept, tower and porch are barrel-vaulted. The tower openings and arch, the chancel arch and blocked rood-loft doorway, the chapel arcade, the transept and skew-passage arches, the sanctus bellcote, some of the east window dressings, the north and south doors, the piscinae, the north porch statuary and mouldings, the stoups and the tomb recesses are medieval; there are blocked medieval slit-lights and a door, and blocked medieval windows in the north transept. Other windows were largely (re)built in 1915, in neo-Gothic style, with dressings in Old Red Sandstone and oolite. There are the remains of 18th – early 19th century external render on the chancel, chapel and north transept; pointing is mainly from 1915 but there is poor, later ribbon-pointing on the south walls. The interior is plastered. Roofs are slated gables, the chancel with ‘fish-scale’ slates; the coalhouse has a slated lean-to roof and the tower roof was not seen.
Medieval tomb-recesses and effigy; two 13th century cross incised stones.
The chancel east window has a slightly pointed, semicircular rear-arch, medieval; the outer arch was rebuilt in 1915 as a 2-centred arch with a drip-mould, containing a 2-light, cusped window with a central trefoil, re-using some 14th century dressings in yellow oolite. An architect’s plan (Bartosch, 1990) suggests that there may be an aumbry to the north of the window, concealed by the present reredos. The north wall features extensive remains of 18th – early 19th century external render. It appears to have been always blind. Internally, the east bay features a tomb-recess from the late 14th century, with a surround of 5 straight cants with sink cusps, and a hood-mould with crockets and pinnacles; the recess, which is now empty, is shallow and the rear face has 20th century slate cladding. The surround interrupts an earlier plain, square aumbry lying to the east. At the east end of the south wall is a piscina with a plain segmental head and a scalloped bowl, from the 13th century?. The lowish, 2-centred chancel arch is very plain, with square stops, and probably dates from the late 13th – early 14th century; north of the arch is a slight, semicircular squinch to the nave north wall, associated with the former rood-loft?, while to the south is a 2-centred recess with a stepped sill, representing a blocked rood-loft doorway?. Above, an empty, single sanctus bellcote lies eccentrically on the gable, with a semicircular headed opening from the 16th-17th century and a stepped profile to the north, above the gable apex. The softwood chancel roof is from 1915 and in the ‘Arts & Crafts’ tradition; it has collar-rafter trusses, every other pair of which is arch-braced from contemporary wall corbels. The plain tiled floor, in a similar style, may also be from 1915; there is no underfloor void.
The nave side walls have a slight, external basal batter. The north wall is pierced by a central doorway with a plain, 2-centred head from the late 13th – early 14th century; externally, a figure sculpture (of a king?) lies above the door while a plain stoup, with a triangular head, lies west of the door. A similar doorway, now blocked, lies opposite in the south wall. To the east of the former south door is a cusped 2-light window, set high in the wall, with a 2-centred outer arch and surround in grey oolite from 1915; below it is a plain, square internal stoup. An internal corbel on the north wall of the east bay, and three corresponding corbels on the south wall, were associated with the former rood-loft. The west, gable wall is pierced by a 3-light window with cusped, simple geometric tracery and a 2-centred drip-mould, in yellow oolite from 1915. The softwood nave roof is from 1915 and has king-post trusses, arch-braced from contemporary wall corbels. The plain tiled floor is like that in the chancel, with no underfloor void.
The south chapel communicates with the chancel via a 2-bayed arcade of slightly pointed semicircular arches with plain, square sections, chamfered into an equally plain central octagonal pier, without a base; the arcade cannot be closely dated but it is probably late 14th century. Above the arcade is a line of corbels at the wall-top, some of them medieval, which support the present wall-plate apparently reflecting their original function. The chapel is lit by a 2-light window in the east wall, with cusped neo-Perpendicular tracery in a 2-centred surround and drip-mould, with plain stops, all of yellow oolite from 1915; the 2-centred outer arch may be medieval. A medieval, internal splayed aumbry, with a segmental head, lies beneath and south of the window. There are 2 further, contemporary windows in the south wall, each of 2 cusped lights with a central quatrefoil, in a 2-centred surround of chamfered Old Red Sandstone, but without outer arches. Between them is a stepped external buttress, from 1915. The east end of the internal face of the south wall features a piscina with a cusped, ogival head from the later 14th century and a scalloped bowl replaced in the 20th century. The west half exhibits 2 late 14th century tomb recesses, cusped like that in the chancel but without the surrounds, crockets and pinnacles and with depressed, 2-centred profiles. The east recess contains the recumbent, limestone effigy of a lady, dateable to the late 14th century, while the west recess is empty. The west wall is shared with the former south transept and skew-passage; the passage was truncated when the chapel was added but the segmental arch through the wall, like that in the north transept and similarly from the mid 14th century, survives. The softwood chapel roof is from 1915 and has collar-rafter trusses, arch-braced from the wall-plates. The plain tiled floor is like that in the chancel and nave, but with a suspended board floor over a void in the southern half.
The north transept is entered from the nave through a 2-centred arch which reflects the profile of its vault. It is lit by a cusped 2-light window in the north wall, with a 2-centred surround, in Old Red Sandstone from 1915, inserted through the 18th – earlier 19th century external render, with infill. Beneath the window is a tomb-recess, now empty, its plain segmental head with voussoirs like the transept arches and with a similar mid 14th century date and with a sill that projects out as ‘benching’. A blocked window is visible as an internal recess in the east wall; it is tall, splayed, with a segmental head, medieval?, with vague indications of blocking visible externally. A similar blocked window lies in the west wall, the outline of the blocking being visible beneath the external render; this window may have been blocked when the north porch was added in the 16th century (see Structural Development below). The plain, 2-centred barrel-vault has a slightly rounded profile. Floored as the nave. The skew-passage is entered through a low irregular arch and has a depressed segmental vault which exits into the chancel as an arch; the passage is lit by a cusped, 2-light window in its outer wall with a square surround in chamfered Old Red Sandstone from 1915. The north transept is traditionally known as the ‘Hendleton Chapel’ (RCAHM, 1925, 306); in 1925 it apparently contained the ‘pedestal of a 15th century shrine’ (ibid.).
The former south transept now forms the ground floor of the 4-storeyed tower. The south and west walls were rebuilt, or refaced and thickened, in large, coursed and squared limestone and Old Red Sandstone rubble when the upper stages were added in the later 16th century, to create a tower that, in detail, is unlike any other in South-west Wales. It lacks the basal batter typical of the majority, the exterior is divided by a number of string-courses, and the parapet has corner pinnacles, but the tower does feature a basal, moulded string-course and a spiral stair turret, which projects from the south-west corner, is entered from the ground floor through a door with a low, monolithic segmental head, from the later 16th century, and is lit by regular, square slit-lights. The ground floor is entered from the nave through a 2-centred arch which reflects the profile of its vault, like that in the north transept and of similar mid 14th century date. It is lit by window in the south wall with a 2-centred opening, partly 16th century, with 2 cusped lights and a central quatrefoil in a 2-centred, yellow oolite surround partly from the 16th century but rebuilt in 1915. The barrel-vault is like that in the north transept, with an inserted, circular bell-raising port. Floored as the nave. The second stage was partly rebuilt in 1897. It is defined externally by 2 external string-courses, copied from the original tower, with a third string-course lower down on the stair turret, and is lit by an uncusped single lancet in the east wall with a square, Perpendicular oolite surround and sunk spandrels. The third stage was similarly partly rebuilt and is lit by a simple, semicircular headed lancet in the east wall. The belfry stage, also partly rebuilt, has 2-light openings with simple semicircular heads in the east and west walls, and similar, single-light openings in the north and south walls. The tall, crenellated parapet lies on an external corbel table, has been rebuilt, including the rainwater chutes on the south face, and the plain corner pinnacles with the basal fillets, but all rebuilding is in imitation of the original, late 16th century work.
The north porch doorway is a wide, full-centred semicircular arch from the 16th century with large voussoirs, a central weathered figure sculpture and 2 flanking shield devices, mouldings which were apparently brought from the nearby church at Angle (RCAHM, 1925, 306).. Internally the side walls exhibit masonry benching, medieval but with slate seating from 1915. The 2-centred barrel-vault is also 16th century. The flag and cobble floor is 20th century and laid directly upon the substrate.
The vestry was converted from a medieval chapel or cell in 1915. It is entered through the south wall of the nave west bay through a plain, 2-centred arch, from the late 13th – early 14th century; it is also entered from the churchyard through a doorway in the west wall with a double roll-and-cavetto moulded, 2-centred opening in a square surround with trefoil-moulded spandrels, in yellow oolite from 1915. The east wall features a blocked slit-light with crude, 2-centred, splayed embrasure from the 13th century; to the south is a blocked doorway with a segmental head that may be later medieval. The south, gable wall features a similar blocked slit-light and an inserted single lancet with a cusped, oolite surround and dripmould from 1915. A blocked fireplace lies in the south-west corner with a square chimney offset to a square ashlar stack with trefoiled, gableted smoke-vents. The softwood, north-south running close-coupled roof is from 1915. Floored as the nave.
A small coalhouse was inserted in the angle between the north porch west wall and the nave between 1864 and 1908 (see Structural Development below). The walls are of Old Red Sandstone and limestone rubble but the north, lean-to wall is concreted and pierced by a simple doorway with a concrete lintel. The lean-to roof continues the porch roof western slope.
The church is surrounded by a shallow external drain, deeper around the north porch and north transept. The church lies upon an earthwork platform ‘terrace’, with an east-west running scarp south of the building which appears to project as a semicircle south of the tower. Internal levels appear to be unaltered and floors are suspended only in the south chapel. No external memorials or burials lie significantly close to the church.
Structural development
The vestry has traditionally been regarded as a former chapel or ‘cell’, and as the earliest component of the present fabric; there appears to be no reason to suggest otherwise and the blocked slit-lights suggest a 13th century date. The component may have stood alone until the nave and chancel were added in the later 13th or early 14th century. The north transept, and the south transept in its original form, were probably added in the mid 14th century during the widespread trend for transept construction. The south chapel can be dated on stylistic grounds to the late 14th century. The highly decorative north porch was added in the mid 16th century; the tower, which with its string-courses and pinnacled parapet is unlike any others in South-west Wales, may have been constructed over the south transept somewhat later in the 16th century. The sanctus bellcote appears to be 16th – 17th century in style.
The church was described by Lewis, in 1833, as ‘a venerable structure of very great antiquity, in the early style of English architecture, but is not distinguished by any remarkable architectural details’ (Lewis, 1833). A drawing of the church from the north-east, from c.1852 (Freeman, 1852, pl.) shows the building much as it exists at present. However, a medieval, cusped 2-light window appears to be shown in the north wall of the north transept and the chancel and south chapel east walls exhibit square sash-windows inserted into partially-blocked, 2-centred ?medieval outer arches. The north transept east wall window was already blocked, but there is no window into the skew-passage.
The tower was ‘rebuilt’ in 1897, according to a plaque within the church, but the work replicated the original arrangements including the parapet pinnacles, which are shown on the c.1852 drawing (ibid.). The coalhouse was added at some period between 1864 (Ordnance Survey 1:2500 first edition) and 1908 (Ordnance Survey 1:2500 second edition).
The remainder of the church remained more-or-less unrestored until 1915, and then the restoration was of low impact, under the architect W. D. Caröe (Caröe, 1915). The present fenestration was inserted, and the chapel/cell was converted into a vestry with a fireplace and door. The church was reroofed, refloored, replastered and reseated, in the ‘Arts & Crafts’ tradition..
The tower was repointed in 1925 (Bartosch, 1993, 10).
The softwood pulpit is dated 1868. The large organ in the north transept is dated 1870 and has softwood and oolite railed enclosure. The plain oak stalls and reader’s desk, the low, oak altar rail, the plain box-pews and the plain benches in the south chapel are in the ‘Arts & Crafts’ tradition and from 1915. The commandment panels either side of the west window may be contemporary. The softwood, Gothic, panelled altar table and reredos appear to be early-mid 20th century and may be among the fittings recovered from the nearby church at Pwllcrochan in 1982, but there is a similar screen between the nave and vestry. The south chapel altar table and reredos are similar to those in the chancel, dated 1931 and known to have been brought from Pwllcrochan. Also in the chapel is a second softwood pulpit, earlier 20th century, presumably also from Pwllcrochan.
The limestone font has a square, scalloped bowl, a cylindrical stem and a square base, from the later 12th century. A similar font lies loose in the north porch, from Pwllcrochan?.
There are 3 bells in the tower, recast in 1884 and 1885 (Bartosch, 1990).
The church was Grade I listed in 1998.
First Listed in 1970. Last amended in 1993.
The two wheelhead-cross incised slabs lying loose in the south chapel church have been dated to the late 13th century (RCAHM, 1925, 306); they appear to be grave slabs. A loose, square ?stoup bowl also lies in the chapel.
There is a medieval cross-base in the churchyard.
SITE HISTORY
There is some evidence for the pre-conquest religious use of the site:-
Celtic dedication; probable former ‘bishop house’; nearby holy well.
St Decumanus, Rhoscrowther, was a parish church during the post-conquest period (Rees, 1932), of the medieval Deanery of Pembroke. The living was a rectory, in the hands of the Earls of Pembroke by the 14th century at least (Green, 1913, 257). The church was assessed at £13 6s 8d in 1291, the sum payable being £1 6s 8d (ibid.). An alternative name for the site appears to have been ‘Llandegeman’ (Rees, 1932).
By the 16th century the right of presentation had been acquired by the crown (Green, 1913, 257) with which it was vested in 1833 when the rectory was rated in the king’s books at £15 12s 11d (Lewis, 1833)..
In 1998 St Decumanus, Rhoscrowther, was a parish church but closed. The living was held with Castlemartin, Warren, Angle and Pwllcrochan (Benefice 597) in the Archdeaconry of St Davids, Rural Deanery of Castlemartin (St Davids, 1997-8). The future of the church was uncertain.
One of the pre-Conquest bishop houses of Dyfed stood at or near the site, and there is an associated holy well also dedicated to St Decumanus
STAINED GLASS
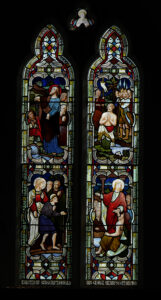
Chancel East Wall – Dated 1878 Studio ?
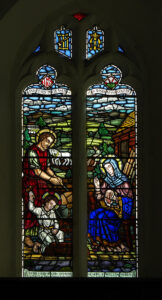
South East Chapel, East Wall – c1960. Studio: Celtic Studios.
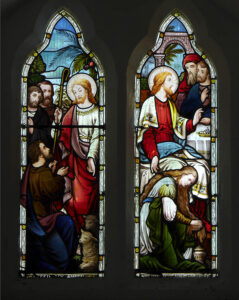
Nave, South Wall,1880. Studio: Signed H. Hughes, London.
Left section: Feed My Sheep.
Right Section: She Did What She Could.
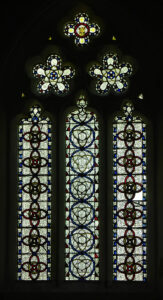
Nave West Wall.
SOURCES CONSULTED
Map Evidence
NLW, Ordnance Survey 1:2500, First Edition, Pembs. Sheet XXXIX.10.
NLW, Ordnance Survey 1:2500, Second Edition, Pembs. Sheet XXXIX.10.
NLW, Parish of Rhoscrowther, Tithe Map, 1839.
Rees, W., 1932, South Wales and the Border in the XIVth century.
Church in Wales Records
Bartosch, P. M., 1990, Quinquennial Report, Rhoscrowther.
St Davids, 1997-8, Diocesan Year Book.
Parish Records, Pembrokeshire Record Office, Haverfordwest
(HPR/55 – Rhoscrowther)
Unpublished Accounts
Thomas, W. G., 1964, Rhoscrowther Church (in National Monuments Record, Aberystwyth)
Printed Accounts
Gordon Partnership, 1993, Redundant Religious Buildings in West Wales.
Caröe, W. D., 1915, ‘Rhoscrowther Church’, Archaeol. Cambrensis Vol. XV, Sixth Series.
Fenton, R., 1903 edn., A Historical Tour through Pembrokeshire.
Freeman, E. A., 1852, ‘Architectural Antiquities of South Pembrokeshire’, Archaeol. Cambrensis, Vol. III, Second Series.
Glynne, S. R., 1888, ‘Notes on the Older Churches in the Four Welsh Dioceses’, Archaeol. Cambrensis, Vol V, Fifth Series.
Green, F., 1913, ‘Pembrokeshire Parsons’, West Wales Historical Records Vol. III.
Laws, E., 1909, ‘Monkton Priory’, Archaeol. Cambrensis Vol. IX, Sixth Series.
Laws, E., and Edwards, E. A., 1909, ‘Monumental Effigies of Pembrokeshire’, Archaeol. Cambrensis, Vol. IX, Sixth Series.
Lewis, S., 1833, A Topographical Dictionary of Wales.
RCAHM, 1925, Inventory: Pembrokeshire.
Salter, M., 1994, The Old Parish Churches of South West Wales.
Updated: September 2022 – PKR.

