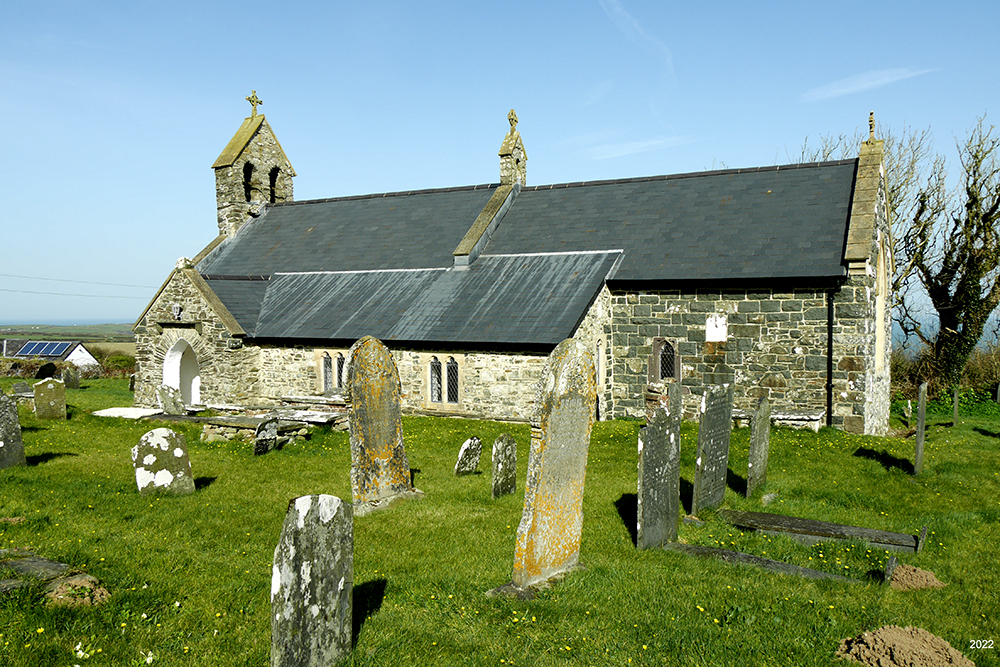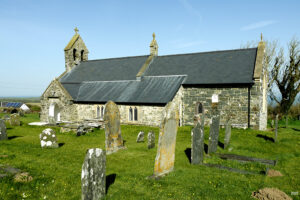
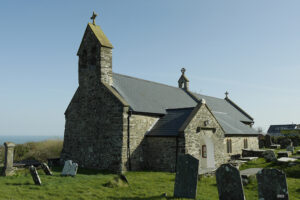
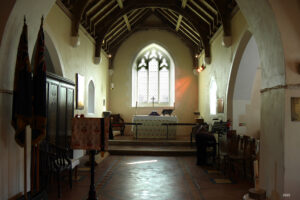
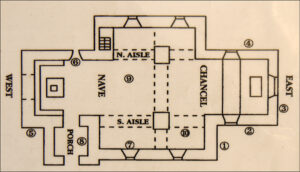
ST GWYNDAF, LLANWNDA, PEMBROKESHIRE (PRESELI)
Dyfed PRN 2523
RB No. 3307
NGR SM 9321 3958
Listed Building No. 12980
Grade II* listed (1998)(2022)
First listed in 1993. Last amended in 1993.
Reasons for listing: No reasons given.
SUMMARY
Medieval church; 75% pre-19th century core fabric.
A 5-cell church, medium sized. Consists of chancel, 3 bays; nave, 2 bays; north aisle, 2 bays (incorporates former north chapel?); south aisle, 2 bays (incorporates former south chapel?); south porch; all medieval. Construction is in limestone rubble. 100% of internal walls are rendered/plastered. Slated gable roofs; aisles with slated lean-to roofs. Chancel arch and aisle west bay arches; rood-loft stair, doors and corbels; north aisle window and rebuilt chancel window(s); south and porch doors; western double bellcote and sanctus bellcote; piscinae; north aisle and south porch vaults; nave and porch benching; nave buttress; all medieval. All other windows, aisle east bay arches; 1880-2.
(5 medieval incised stones re-used in 1880-2 facework, Dyfed PRNs 8962-8.)
Roofs: Nave roof timbers 15th century, with carving; remainder 1880-2. Floors: 1880-2. Finishes: Remains of ?18th century render/pointing, repointed 1880-2.
Condition – fair-good. Some cracks; some external ivy; plaster fair.
Archaeological potential – very good-excellent. Yard and south porch floor lowered; external earthwork around 5% of church, spoil? debris?; medium-deep external cutting around 20% of church, primary; shallow drain runs around 10% of church; floors are not suspended, no underfloor void; no internal crypt/vault is evident; no evidence for former components beyond church.
Structural value (pre 19th century) – good. 75% pre-19th century core fabric. Many medieval features including chancel and aisle arches, openings, 2 bellcotes, rood-loft stair and corbelling, timber roof with carving, vaulting, piscinae, benching, buttress and re-used incised stones.
Group value – high. Landmark medieval church in coastal hilltop location; five incised stones including possible ECMs; churchyard with good memorials including three Grade II listed early 19th century walled enclosures.
Phasing:
Phase 1 – Chancel and nave, 13th-14th century.
Phase 2 – North and south aisle east bays? (chapels?), 14th century.
Phase 3 – North and south aisle west bays, 15th century.
Phase 4 – South porch, c.1500.
Phase 5 – Restored 1880-2, medium-high impact; no new components.
DESCRIPTION
The present church
St Gwyndaf, Llanwnda, is a 5-celled church, of medium size. It retains approximately 75% medieval core fabric.
The present church consists of a 3-bayed chancel, a 2-bayed nave of the same width, a 2-bayed north aisle incorporating a north chapel, a 2-bayed south aisle incorporating a south chapel, and a south porch built against the south aisle.
Construction is in large limestone rubble, unsquared and uncoursed, unquoined, and with remains of pre-1880-2 pointing/render, 18th century?; 1880-2 work is similar but roughly squared and coursed; good 1880-2 pointing over all; internal render/plaster, later 19th century. Roofs are slated gables, the chancel and nave roofed at much the same level, while both aisles have slated lean-to roofs, over a vault in the north aisle; the south porch is also vaulted and all roofs have a bitumen finish.
The upper three-quarters of the chancel were rebuilt in 1882, including all the south wall facework. The 3-light east window has curvilinear tracery in a 2-centred oolite surround and drip-mould all from 1882. The north wall is pierced by a window opening in the rebuilt section housing a single cusped lancet in a square surround with sunk spandrels, all cavetto-moulded Old Red Sandstone and from the 15th century, rebuilt 1882. The south window opposite is an 1882 copy. The east bay has a slate credence shelf in the north wall, from 1882, and a piscina in the south wall with a shallow bracketed bowl, 14th-15th century and probably in situ. The 2 centred chancel arch is tall and wide, but plain, and may be medieval having plain offset imposts at springer level marking the position of the former rood-screen, 14th century?; a corbel to the south supported the former rood-loft which extended far into the nave (see below). The upstand above carries a sanctus bellcote with a single, semicircular-headed opening of medieval date. The softwood chancel roof has collar-rafter trusses arch-braced from wall-corbels, the common-rafters having ashlar posts on short hammer-beams, all from 1882. The floor is polychrome tiled, from 1882.
The nave retains most of its medieval features. The east bay side walls are corbelled for the former rood-loft, which was entered via a door high on the north wall (leading from a stair in the north aisle, see below); the door is very small and has an inserted semicircular head. The west bay is lit by a window in the north wall, enlarged from an existing opening in 1880-2, with a 2-light, cusped window in a square oolite surround with sunk spandrels, 1880-2. The south door opposite has a 2-centred surround of 13th-14th century date; to the west is an internal stone bench that extends around the south wall, contemporary with the core fabric. There is a medieval raking buttress at the west end of the north wall. The west wall is battered to full height and has a large, gabled double bellcote with semicircular-headed openings, substantially medieval and probably 15th century.
The nave roof has oak tie-beams with king- and princess-posts, some on plaster ‘corbels’, from 1880-2?; the eastern trusses were largely rebuilt/replaced in 1880-2 but the western trusses are substantially medieval, one of the tie-beams bearing a the carved head of a tonsured priest, probably 15th century and a unique survival of medieval carving in the region. The purlins and common rafters are from 1880-2. The quarry-tiled nave floor is also from 1880-2.
The north aisle east bay (former north chapel) now communicates with the chancel west bay via a plain, 2-centred arch from 1882; a similar arch, but medieval, connects the west bay with the nave. The north wall has a plain basal offset, medieval, and in the east bay is a medieval window with a surround like the chancel north wall window, 15th century. There is an externally projecting stone below, function?. The west bay is lit by a window like that in the nave north wall and similarly inserted in 1880-2 into an enlarged existing opening. The west (lean-to) wall is thickened to take the rood-loft stair (see above), which is entered through a narrow, segmental-headed door of probable 15th century date. The aisle is vaulted, with a 2-centred barrel-vault probably from the 15th century, with cut-outs for the arcade and windows. Floored as the nave, 1880-2.
The south aisle arcades are similar to those in the north aisle and of the same date, but the 2 bays of the aisle are divided by a third 2 centred arch, inserted when the west bay was added to the former chapel?. The northern half of the east (lean-to) wall was rebuilt in 1882 like the chancel south wall, and contains a similar lancet window, from 1882; in the south-east corner is a plain limestone bracket piscina, late medieval, in situ?. The south wall has an external offset like the north aisle, and 2 windows like the nave north wall and similarly inserted in 1880-2 into enlarged existing openings. The west wall is pierced by a plain, square, angled squint, inserted when the south porch was added c.1500. The lean-to roof is matchboarded above the purlin, from 1880-2. Floored as the nave, 1880-2, with boards over in the east bay.
The south porch was built against the south aisle west wall c.1500, a period of widespread porch construction. The side walls have medieval stone benching with oolite seating from 1880-2. The south wall is battered externally and features a doorway with a plain 2-centred arch and a plain slate label above, c.1500; there are the remains of a similar string-course lower down. The porch is vaulted, with a 2-centred barrel-vault from c.1500. The floor has been lowered and is polychrome tiled on the substrate, 1880-2.
The yard adjacent to the church was lowered in 1880-2, and also the south porch floor. An external earthwork in the angle between the nave south wall and the south porch west wall may be spoil or building debris. A medium-deep external earth-cut cutting runs along the east wall, and the east half of the south wall; a shallow, stone-lined drain runs along the chancel north wall. There are no suspended floors nor underfloor void. No internal crypt/vault is evident. There is no evidence for former components beyond the present church walls. Memorials lie significantly close to the south aisle, south porch and the north-west corner of the nave.
Structural development
The church has retained its medieval plan if not all of the medieval fabric. The nave and chancel may be contemporary; the form of the chancel arch is broadly 14th century, but it may be inserted. Their location suggests that the aisle east bays were originally chapels, of the 14th century?, which were extended westwards as aisles in the later medieval period and given lean-to roofs, vaulted in the north aisle; this suggestion is possibly confirmed by the ?in situ south aisle piscina and dividing arcade. The vaulted south porch is stylistically from c.1500; a squint in its east wall opens into the south aisle, which it thus post-dates.
A churchwardens’ presentment of 1688 submitted the windows of the ‘chancell and church’ to be ‘out of repaire’ (Evans, 1935, 300-301). The pre-restoration church is described at length in an account of 1850 (Glynne, 1897, 47-50). All arrangements were broadly as they exist today, but the arches between the chapels and the chancel, rebuilt in 1880-2, were described as ‘somewhat deformed, and that on the north is lower than the southern’. The chancel piscina was noted. The windows were timber sashes; there was an east window, 1 in the north aisle, 2 in the south aisle, and 1 in the nave north wall (NLW, SD/F/433); the 3 medieval windows, in the chancel side walls and north aisle east bay, were blocked by 1880-2 (the chancel north window open in 1850?). The floors were flagged (ibid.), except those in the chancel east bay and the south aisle which were of ‘small, broken stones’ (Glynne, op. cit.). There were galleries in the aisles (ibid.), presumably re-using the medieval rood-loft corbelling and stair.
The church was restored in 1880-2, not ‘rebuilt on its foundations’ asstated by the RCAHM (RCAHM, 1925, 189-90). The specifications for the restoration (NLW, SD/F/433) were by the architect E. H. Lingen Barker of London, Hereford and Tenby, but the restoration of the chancel was undertaken by Ewan Christian (Cadw, 1993, 9). The specifications indicate work of medium-high impact and this is confirmed by the structural evidence, but it was very sympathetic to the existing structure except the chancel, the upper 2m of the walls of which were taken down and rebuilt (not to the foundations as suggested by Glynne, op. cit.). The chancel roof was removed; in the nave, only the superficial covering was removed. All fittings were removed, including the gallery in the aisles and the flooring was removed, the porch floor being lowered. New windows were inserted in the existing aisle and nave openings; and the 3 medieval windows were rebuilt to varying extents. The interior was replastered, but the extent of removal of the existing plaster is unknown. The chancel and south aisle were reroofed and the nave roof partly rebuilt; roof tabling was built throughout. The church was refloored, without suspended floors. The 5 incised stones were built into the external walls. New softwood seating, a pulpit, credence and altar rail were fitted, and the east bay of the south aisle was screened off as a vestry (Glynne, 897, 50), now gone.
There has been little further work beyond some 20th century repointing.
The limestone font has a square cushioned bowl, a cylindrical stem and a square base, of 12th century date; it is said to have been recovered from a local farm in 1880-2 (Anon. (b), n.d.), but a pre-restoration plan shows it in its present location (NLW, SD/F/433).
The 5 incised stones (Dyfed PRNs 8962-8) are built into the chancel east, north and south walls, the south aisle south wall and the nave south wall.
The 2 bells were dedicated to St David and St Patrick in 1944 (Anon (b), n.d.).
The church was Grade II* listed in 1998.
First listed in 1993. Last amended in 1993.
Reasons for listing: No reasons given.
SITE HISTORY
There is good evidence for the pre-conquest religious use of the site –
Celtic dedication; at least some incised stones of pre-conquest date? (Dyfed PRNs 8962-8).
St Gwyndaf, Llanwnda, was a parish church during the post-conquest period, of the medieval Deanery of Pebidiog (Rees, 1932). The church and its appurtenances were granted by Bishop Anselm le Gras (1231-47) to the Chapter of St Davids Cathedral (Green, 1912, 260). Giraldus Cambrensis was the (pluralist) vicar during the early 13th century.
As ‘Lanuda’, the church was assessed at £16 for tenths to the king in 1291, the sum payable being £1 12s (ibid.). In 1536 the valuation of the vicarage was 65s 1½d, in tenths 6s 6¼d (ibid.). There were 2 former subordinate chapelries, Capel Degan and Llanwnwr (ibid.).
In 1786 the discharged vicarage of Llanwnda, of the Archdeaconry of St Davids, had an annual value of £14, rated in the king’s books at £3 5s 2½d (ibid.). It was endowed with £600 royal bounty and £400 parliamentary grant by 1833 (Lewis, 1833), and in the patronage of the Precentor and Canons of St Davids, to whom the rectorial tithes were appropriated; they had been leased to a succession of individuals from the 15th century onwards (Green, 1912, 261-2).
There are 2 recorded lootings of Llanwnda Church. Between 1200 and 1204, Mathry and Llanwnda churches were apparently despoiled by insurgents (Davies, 1947, 267), and, during the French Fishguard landing, the church was looted by the French troops and the chalice, paten and communion table were taken (Laws, 1883, 314); they were later recovered.
In 1998 St Gwyndaf, Llanwnda, was a parish church. The living was a vicarage, held with Goodwick St Peter, Manorowen and Llanstinan (Benefice 654) in the Archdeaconry of St Davids, Rural Deanery of Dewisland and Fishguard (St Davids, 1997-8).
SOURCES CONSULTED
Map Evidence
NLW, Ordnance Survey 1:2500, First Edition, Sheet IV.10, 1888.
NLW, Ordnance Survey 1:2500, Second Edition, Sheet IV.10, 1907.
NLW, Parish of Llanwnda, 1843.
Rees, W., 1932, South Wales and the Border in the XIVth century.
Church in Wales Records
Jones, W., 1997, Quinquennial Report, Llanwnda.
St Davids, 1997-8, Diocesan Year Book.
NLW, SD/F/433 – Faculty, restoration of church, 1880-2.
Parish Records, Pembrokeshire Record Office, Haverfordwest
HPR/91 – Llanwnda:-
HPR/91/46 – Vestry Minute Book, 1925-38.
HPR/91/47 – Vestry Minute Book, 1938-57.
Printed Accounts
Gordon Partnership, 1993, Redundant Religious Buildings in West Wales.
Allen, J. R., 1899, ‘Early Christian Art in Wales’, Archaeol. Cambrensis, Vol. XVI, Fifth Series.
Anon., n.d. (a), Llanwnda Church (Menter Preseli leaflet).
Anon., n.d. (b), Llanwnda Church Guide.
Anon., 1883, ‘Fishguard Meeting’, Archaeol. Cambrensis, Vol. XIV, Fourth Series.
Cadw, 1993, Buildings of Special Architectural or Historic Interest (Pencaer).
Crossley, F. H., and Ridgway, M. H., 1957, ‘Screens, Lofts and Stalls situated in Wales and Monmouthshire: Part 8’, Archaeol. Cambrensis, Vol. CVI.
Davies, J. C., 1947, ‘Giraldus Cambrensis, 1146-1946’, Archaeol. Cambrensis, Vol. XCX.
Eastham, A., and Rees, R., 1997, Saints and Stones, (Menter Preseli leaflet).
Evans, G. E., 1935, ‘Miscellanea’, Archaeol. Cambrensis, Vol. XC.
Fenton, R., 1903, A Historical Tour through Pembrokeshire.
Glynne, S. R., 1897, ‘Notes on the Older Churches in the Four Welsh Dioceses’, Archaeol. Cambrensis, Vol. XIV, Fifth Series.
Green, F., 1912, ‘Pembrokeshire Parsons’, West Wales Historical Records Vol. II.
Laws, E., 1883, ‘The French Landing at Fishguard’, Archaeol. Cambrensis, Vol. XIV, Fourth Series.
Lewis, S., 1833, A Topographical Dictionary of Wales.
RCAHM, 1925, Inventory: Pembrokeshire.
Salter, M., 1994, The Old Parish Churches of South West Wales.
Westwood, I. O., 1882, ‘Early Inscribed Stones found at Llanwnda Church’, Archaeol. Cambrensis, Vol. XIII, Fourth Series.
Updated – March 2022 – PKR.

