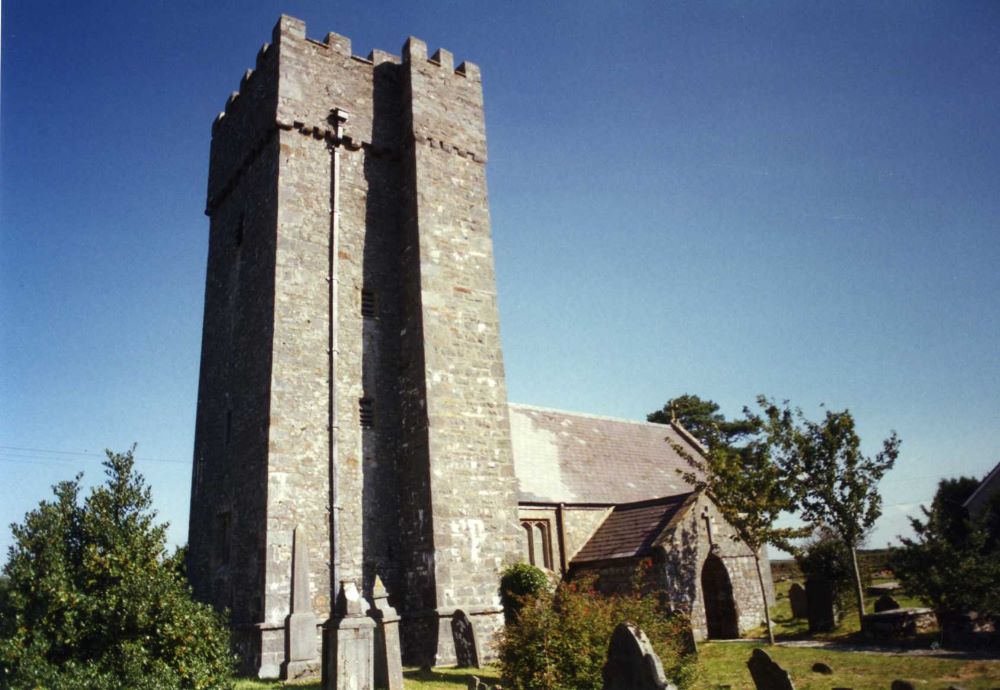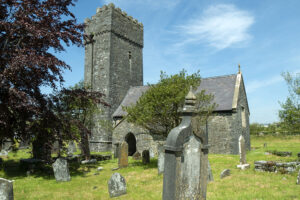

ST LAWRENCE, MARROS, CARMARTHENSHIRE
Dyfed PRN 3833
RB No. 3229
NGR SN 2071 0893
Listed Building No. 16434
Grade II listed (1998)
Listed Grade II. First Listed in1995. Last amended in 2001
Reason for Listing: Included as a restored medieval church with fine W tower.
Currently not an active church. Future undecided.
SUMMARY
Medieval church; 50% medieval core fabric.
A multicell church, small sized. Consists of chancel/nave, 4 bays; south porch; west tower, 3 storeys; medieval. North transept, 1 bay, 1844?. Limestone rubble construction; internal walls with render/plaster. Slate gable roofs; west tower roof not seen. Tower openings, vault and arch, porch door and stoup, 1 window in chancel/nave (reused), medieval, with ORS dressings. Other openings mainly from 1895-8 and neo-Perpendicular, with grey oolite dressings.
Roofs, floors and finishes: 1895-8.
Condition – good.
Archaeological potential – good-very good. Deep, slab-lined external cutting around 100% of church, primary, secondarily recut; suspended floors over a void in 60% of church; few external memorials significantly close to 10% of church.
Structural value (pre 19th century) – good. 50% medieval core fabric; medieval tower openings, porch door and stoup, window.
Group value – high. Medieval landmark church with tower, in coastal hilltop location; central within village; churchyard formerly circular?; churchyard cross-base; C18-19 churchyard wall inscriptions; site of bronze age cemetery?.
Phasing:
Phase 1 – Chancel/nave, C13-14.
Phase 2 – South porch, C14-15.
Phase 3 – West tower, C15.
?Phase 4 – West tower turret, C16.
Phase 5 – Restored 1844, high impact; north transept built, chancel/nave partly rebuilt.
Phase 6 – Restored 1895-8, medium impact.
DESCRIPTION
The present church
St Lawrence, Marros, is a multicelled church, of small size. It retains approximately 50% medieval core fabric.
The present church consists of a 4-bayed chancel/nave, without structural division, a single-bayed north transept, a south porch, and a 3-storeyed west tower. Construction is in limestone rubble. There are some medieval openings in Old Red Sandstone; other dressings are in grey oolite, neo-Perpendicular and from 1895-8. The cement pointing is probably from 1895-8 and the interior is plastered, 1895-8. Roofs are slated gables; the tower roof was not seen..
The chancel/nave east wall was refaced with roughly squared and coursed limestone rubble in 1895-8. The east window has three 4-centred uncusped lights, in late Perpendicular style with a square surround, from 1895-8; beneath it is an offset area, from 1844?. The north wall is unlit, but there are 3 windows in the south wall. The easternmost is a single cusped lancet in chamfered Old Red Sandstone, weathered, from the 15th century but re-used with squared and coursed infill from 1895-8. To the west are two 2-light windows, otherwise as the east window and also from 1985-8, with squared and coursed infill. Between the 2 latter windows is the south door which has a 2-centred surround in chamfered oolite from 1844; to its east, the external face retains a simple stoup with a squared bowl, 13th – 14th century. Internally, the centre of the north wall is pierced by a recess and flue for a free-standing stove, from 1895-8; a very low screen wall separates the ‘chancel’ and ‘nave’, from 1844?, or 1895-8?. The chancel/nave has a continuous softwood roof from 1895-8, with simple king-post trusses. The passages are quarry-tiled, with suspended woodblock floors, from 1895-8.
The north transept is of uncertain date, but is of similar rubble to the chancel/nave, with large quoins. It is entered from the chancel/nave through a doorway with a 4-centred oolite surround, from 1895-8. The northern, gable wall has been rebuilt above eaves level in roughly squared and coursed limestone rubble from 1895-8; it is pierced by a window from 1895-8 like those in the nave. The transept is roofed as the nave, and has a quarry-tiled floor also from 1895-8 with no void beneath; it is now used as a vestry.
The south porch is medieval, and has a plain, 2-centred barrel-vault but has internal masonry benching from 1895-8. The door has a plain, 2-centred surround in chamfered Old Red Sandstone from the 14th or 15th century. The quarry-tiled floor, from 1895-8, is laid directly on the substrate.
The west tower, which is noticeably out of alignment with the nave, is from the 15th century, comprises 3 storeys, and is massive, dwarfing the rest of the church. It is slightly tapered and has the external batter up to a string-course typical of the region. A square spiral stair turret projects from the eastern half of the south wall but does not appear to be bonded with the tower, and with the parapet may be an addition, of the 16th century?; it was entered through a 2-centred doorway with a chamfered limestone surround, ?16th century but blocked in 1844 (the door itself unblocked in 1996) and is lit by simple loops. The ground floor communicates with the nave through a plain, slightly depressed 2-centred arch, from the 15th century. There is no west door, the west wall being pierced by a window like those in the nave and possible an 1895-8 copy of a 16th century original, in the original embrasure. The plain, 2-centred barrel-vault is pierced by a trapdoor from 1895-8. The floor is quarry-tiled as the chancel/nave, 1895-8. The second stage is lit by a single light with a square surround in chamfered Old Red Sandstone, from the 15th century, low down in the south wall, and by a simple square light with a plain limestone surround in the west wall, which is from 1895-8 and occupies the contemporary blocking of a plain, square doorway inserted in 1844. The belfry stage has single, square openings with simple surrounds like that in the second stage, and also from the 15th century, in all 4 faces. The crenellated parapet lies on a corbel table and is tall; it may be an addition or rebuild, of the 16th century?, when the stair turret was added?, and appears to have been heightened again when the crenellations were rebuilt, in 1844?.
A deep, slab-lined external cutting surrounds the church; it is primary in origin but was recut in 1895-8. Floors are suspended over a void in the chancel/nave and tower. Few external memorials lie significantly close to the east wall.
Structural development
The chancel/nave may be 13th – 14th century, suggested by the stoup in the south wall, but has been much rebuilt. The south porch may be 14th or 15th century. The west tower may comprise 2 phases, in essence being 15th century (possibly earlier rather than later?), with a west window that may be originally have been from the (mid) 16th century when the stair turret and parapet may have been added; there was ‘one small bell’ in the tower in 1552 (Wallcott, 1871, ii). Any resemblance to the tower at Cyffig, part of the same medieval benefice, is purely superficial.
The church was restored in 1844, as commemorated on a plaque within the church. The extent of this restoration is unknown, but the ‘nave’ is said to have been ‘practically rebuilt’ (Anon., 1928, 13; RCAHM, 1917, 212).
The north transept is of uncertain date. The church is shown on the tithe map of 1839 (NLW, Marros, 1839) as a cruciform, ie. with the north transept, but this may be purely a convention; the transept is similar to the nave in construction and may be from 1844. (A plan of 1821 (Carms. R. O., Westmead Estate Sale Plan, 1821) shows a stylised church drawing). The northern, gable wall was rebuilt in 1895-8 suggesting that it may formerly have been a side wall, and that the transept was originally an east-west running aisle; it was originally open to the chancel/nave (NLW, SD/F/480).
A school was held in the first floor of the tower until 1840 (Treherne, 1926, 21) and the early 19th century fireplace survives; the spiral stair was blocked in 1844 and a doorway inserted into the west face of the tower (ibid.). The present trapdoor through the vault was inserted in 1895-8.
The church was again restored in 1895-8 (NLW, SD/F/480), to the designs of the architects Prothero and Phillott of Cheltenham, Cambridge and Newport. A wall, with the present doorway, was constructed between the vestry and the chancel/nave. The east wall, and the upper half of the north transept north wall, were rebuilt/refaced. The church was refenestrated, including the tower ground floor, and the medieval south wall window was re-used (but not relocated). The church was reroofed, refloored, reseated and replastered.
The simple, square pulpit may be from 1844 (Anon., n.d., 9). The softwood stalls, on freestanding boarded floors, the softwood pews and a surviving but disused iron stove, are from 1895-8.
The limestone font has a square bowl of uncertain date, and a cylindrical stem and base from the 13th century.
The church was Grade II listed in 1998. First Listed in1995. Last amended in 2001
The base and shaft of a churchyard cross survive within the churchyard. The churchyard is said to have yielded bronze age cremation urns during excavations in 1898 (RCAHM, 1917, 212, et al. ).
SITE HISTORY
There is some evidence for the pre-conquest religious use of the site:-
Site of bronze age cemetery?; churchyard formerly circular?.
St Lawrence, Marros, was not a parish church during the medieval period (Rees, 1932), but a chapel-of-ease to Laugharne parish church as a perpetual curacy annexed to Laugharne vicarage (ibid.). It became endowed, as a parish church, in 1769 (Houseman, 1986).
In 1833 the living, a vicarage consolidated with that of Cyffig, was endowed with £800 royal bounty; £8 per annum was contributed by the Vicar of Laugharne, who held the advowson (Lewis, 1833).
In 1998 St Lawrence, Marros, was a parish church. The living was a vicarage, held with Pendine, Llanmiloe and Eglwys Gymyn (Benefice no. 641) in the Archdeaconry of Carmarthen, Rural Deanery of St Clears (St Davids, 1997-8).
SOURCES CONSULTED
Map Evidence
Carmarthenshire Record Office, Sale Plan of Westmead Estate, Cyffig and Marros Parishes, 1821.
NLW, Parish of Marros, Tithe Map, 1839.
Rees, W., 1932, South Wales and the Border in the XIVth century.
Church in Wales Records
Bennett, C. J.,1993, Quinquennial Report, Marros.
St Davids, 1997-8, Diocesan Year Book.
NLW, SD/F/480, Faculty – Restoration of church, 1895.
Parish Records, Carmarthenshire Record Office, Carmarthen
(CPR/43 – Marros)
Printed Accounts
Anon., n.d., Pendine, Marros & Eglwys Gymyn: A Brief Guide.
Anon., 1928, ‘Marros Church and Cross-shaft’, Transactions of the Carmarthenshire Antiquarian Society Vol. 20.
Anon., 1929, ‘Marros Church’, Transactions of the Carmarthenshire Antiquarian Society Vol. 21.
Crossley, F. H., and Ridgway, M. H., 1947, ‘Screens, Lofts and Stalls situated in Wales and Monmouthshire: Part 8’, Archaeol. Cambrensis, Vol. XCIX.
Houseman, P., 1986, A Historical Guide to Cyffig Church.
Lewis, S., 1833, A Topographical Dictionary of Wales.
Price, D. M., n.d., A Guide to Three Ancient Churches near Pendine.
RCAHM, 1917, Inventory: Carmarthenshire.
Salter, M., 1994, The Old Parish Churches of South West Wales.
Treherne, G. G. T., 1926, ‘Laugharneshire’, Transactions of the Carmarthenshire Antiquarian Society Vol. 19.
Walcott, M. E. C., 1871, ‘Original Documents’, Archaeol. Cambrensis, Vol. II, Fourth Series.
Updated: August 2021 – PKR

