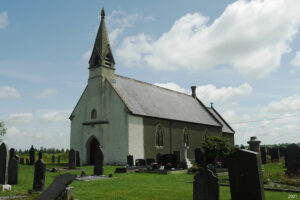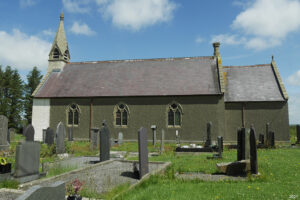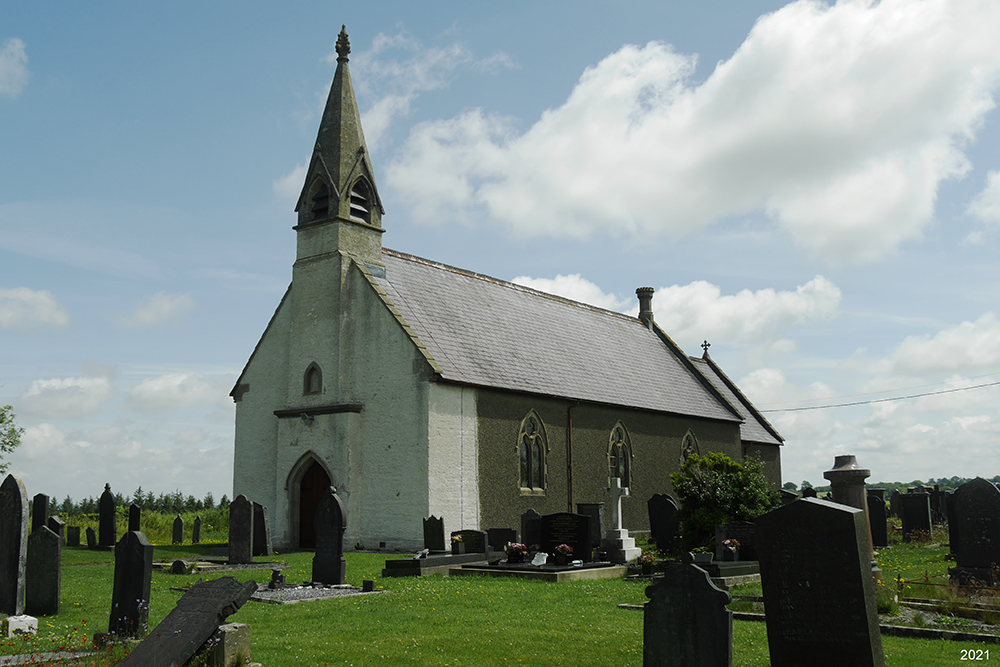

ST LLAWDDOG, PENBOYR, CARMARTHENSHIRE
Dyfed PRN 17348
RB No. 2761
NGR SN 3601 3629
Listed Building No. 1563 – Incorect ref number. For location in Wrexham.
Not Listed (1998). Not Listed in 2021.
SUMMARY
19th century church; 0% medieval core fabric. On site of, and same location as, medieval church (PRN 5265).
A 2-cell church, small. Consists of chancel, 1 bay; nave, 3 bays; west bell-turret/tower and porch; 1809 but heavily restored 1887. Vestry (north), 1 bay, 1887. Construction is in slate rubble. Neo-gothic. Slate gable roofs; vestry with slate lean-to roof. West door, 1809; vestry window, re-used, mid 19th century; all other openings from 1887; western broach spire, 1887.
Roofs and floors, 1887. Finishes, 1928.
Condition – good.
Archaeological potential – very good. No external cutting nor drain; suspended floor over heating ducts; memorials significantly close to 100% of church. (Earthwork platform immediately west of church – nature?).
Structural value (pre 19th century) – poor. 0% pre-1809 core fabric.
Group value – medium-high. C19 landmark church; lych-gate; associated masonry building; adjacent motte.
Phasing:
Phase 1 – Chancel and nave (inc. turret), 1809.
Phase 2 – Restored 1887, high impact; vestry (and spire) built.
DESCRIPTION
St Llawddog, Penboyr, is a 2-celled church, of small size. It was (re)built in 1809 on the same site, and in the same location?, as its predecessor (PRN 5625) but retaining nothing from the earlier fabric; it was heavily restored in 1887.
The present church consists of a single-bayed chancel, a 3 bayed nave, a bell turret/tower, with a spire and incorporating a west porch, and a single-bayed vestry north of the chancel. Construction is in local slate rubble (NLW, SD/F/550), now concealed beneath external roughcast throughout; the interior is plastered. All dressings are in yellow oolite and from 1887, except the west door retained from 1809 and a re-used mid-19th century window in the vestry; the openings are neo-gothic comprising cusped 2-light windows with simple tracery. There is an elaborate broach spire over the bell-turret, also from 1887, in grey oolite with lucarnes. There is an ornamental chimney over the chancel arch from the former underfloor heating. The roofs are slated gables; the vestry has a slated lean-to roof. The floors are suspended except in the porch.
The original church, ‘a very ancient building in a dilapidated state’, was taken down and ‘rebuilt from the ground’ in 1809 (Lewis, 1833). The form that the original church took is not known. A bell was present in the 16th century (Walcott, 1871, ii). In a churchwarden’s presentment of 1679 the ‘fabricke of ye church, together with ye bookes vestments and other utensills’ were ‘in good and sufficient reparacion’ (Evans, 1912, 35). However, there were extensive repairs in 1750-51 (Baker-Jones, 1963(I), 140) and the interior was (re)plastered in 1756-57 (ibid.).
The 1809 church is shown in the drawings that accompanied the Faculty submission for the restoration of 1887 (NLW, SD/F/550) and it is apparent the restoration was high-impact. Though the core plan and fabric were retained, all the detail from 1809 was lost. The church, as present, comprised a single-bay chancel and a 3-bay nave, with a bell-turret/tower over the porch at the west end. A vestry, however, lay north of the nave central bay; this may have been added after 1809. The corners of the building were decorated with plain finials and the bell-turret carried a cupola; the nave was lit by 3 windows in the south wall and 2 in the north wall, and there was an east window, all with simple timber tracery. The whole was in the ‘estate-chapel’ style as seen at, inter alia, Capel Colman in Pembs.
The 1887 restoration, to the designs of the architect D. Jenkins of Gorslas (ibid.), swept away both the detail and the old vestry. The church was refenestrated, reroofed, refloored and reseated; the west door was, however retained and the old vestry window was re-used. The present vestry was built north of the chancel re-using the window from the old vestry. The spire was erected over the bell-turret.
The exterior was first roughcast in 1928 (NLW, SD/F/551)
The black marble font is from 1811 (Baker-Jones, 1963(ii), 188). The medieval font was removed in 1809 but the bowl has been returned; it is square, with surface mouldings, and is probably 12th-early 13th century in date (ibid.).
There is neither an external cutting nor a drain. The floors are suspended over heating ducts. Many external memorials lie significantly close to the church. (There is an earthwork platform immediately west of the church, nature unknown).
The church was not listed in 1998. Not Listed in 2021.
SITE HISTORY
There is some evidence for the pre-conquest religious use of the site –
Celtic dedication.
St Llawddog, Penboyr, was a parish church during the medieval period (Rees, 1932), of the medieval Deanery of Emlyn. The advowson was always in private patronage; in 1347, Edward the Black Prince was the patron, but a rival claim was made by the Bishop of St Davids who ordained a vicar (Anon., 1922, 49-50).
The rectory was in the patronage of the Earl of Cawdor in 1833, when it was rated in the king’s books at £9 9s 4½d (Lewis, 1833).
In 1998 St Llawddog, Penboyr, was a parish church. The living was a rectory, held with Llangeler (Benefice no. 835) in the Archdeaconry of Cardigan, Rural Deanery of Emlyn (St Davids, 1997-8).
St Llawddog represents the dominant cult within Emlyn, cf. Cilgerran and Cenarth.
SOURCES CONSULTED
Map Evidence
NLW, Ordnance Survey 1:2500, First Edition, Sheet XIII.16.
NLW, Ordnance Survey 1:2500, Second Edition, Sheet XIII.16.
Rees, W., 1932, South Wales and the Border in the XIVth century.
Church in Wales Records
Clive-Powell, R., 1992, Quinquennial Report, Penboyr.
St Davids, 1997-8, Diocesan Year Book.
NLW, SD/F/550, Faculty – Restoration of church, 1887.
NLW, SD/F/551, Faculty – Roughcasting walls, 1928.
Parish Records, Carmarthenshire Record Office, Carmarthen
CPR/90 – Penboyr:-
CPR/90/5 – PCC Minute Book, 1909-63.
CPR/90/10 – Faculty, roughcasting walls, 1928.
CPR/90/29 – Drawings of restored church, 1931.
Printed Accounts
Anon., 1922, ‘The Register of Edward the Black Prince, PRO, Part 1, 1346-48’, Transactions of the Carmarthenshire Antiquarian Society Vol. 23.
Anon., 1957, ‘Penboyr Elizabethan Chalice’, The Carmarthenshire Antiquary, Vol. II.
Baker-Jones, D. L., 1963(i), ‘A Penboyr Vestry Book 1748-1780’, The Carmarthenshire Antiquary, Vol. IV.
Baker-Jones, D. L., 1963(ii), ‘Penboyr Medieval Font’, The Carmarthenshire Antiquary, Vol. IV.
Crossley, F. H., and Ridgway, M. H., 1947, ‘Screens, Lofts and Stalls situated in Wales and Monmouthshire: Part 8’, Archaeol. Cambrensis, Vol. XCIX.
Evans, G. E., 1912, ‘Carmarthenshire Presentments’, Transactions of the Carmarthenshire Antiquarian Society Vol. 7.
Evans, G. E., 1919, ‘Carmarthenshire Presentments’, Transactions of the Carmarthenshire Antiquarian Society Vol. 13.
Jones, M. H., 1909, ‘Carmarthenshire Antiquities’, Transactions of the Carmarthenshire Antiquarian Society Vol. 2.
Lewis, S., 1833, A Topographical Dictionary of Wales.
RCAHM, 1917, Inventory: Carmarthenshire.
Salter, M., 1994, The Old Parish Churches of South West Wales.
Walcott, M. E. C., 1871, ‘Original Documents’, Archaeol. Cambrensis, Vol. II, Fourth Series.
Updated: August 2021 – PKR


