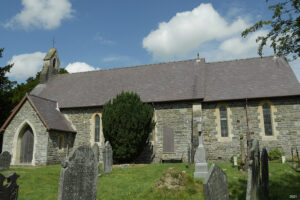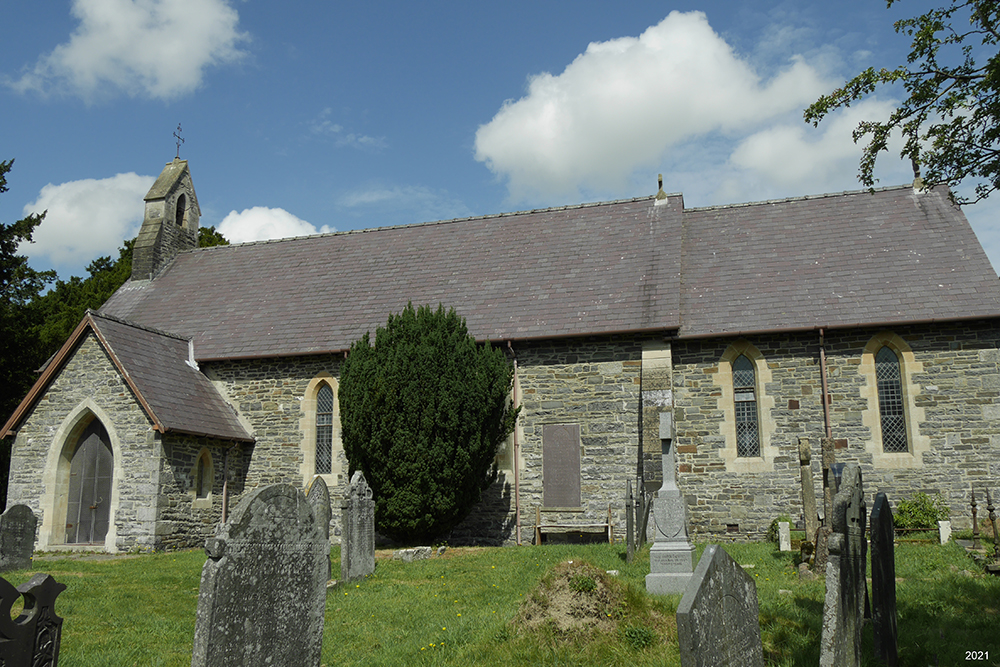
ST CEITHO, LLANGEITHO, CEREDIGION
Dyfed PRN 5163
RB No. 3616
NGR SN 6205 6009
Not listed (1998) Not listed (2021)
SUMMARY
19th century church; 0% pre-19th century core fabric. On site of, and same location as, medieval church.
A 3-cell church, small. Consists of nave, 3 bays; 1821. Chancel, 1 bay; south porch; vestry (north), 1 bay; 1899. Construction is in local rubble. Slate gable roofs; vestry with slate lean-to roof. All openings are from 1899 and neo-gothic, in yellow oolite; limited buttressing; western single bellcote, 1899.
Roofs and floors, 1899. Finishes, 1899 and mid 20th century.
Condition – good.
Archaeological potential – good. External earthwork platform around 40% of church; floors are suspended over an underfloor void in 90% of church; underground heating chamber in 5% of church.
Structural value (pre 19th century) – poor. 0% pre-1821 core fabric.
Group value – low-medium. Large rural churchyard with good memorials.
Phasing:
Phase 1 – Nave, 1821.
Phase 2 – Chancel, south porch and vestry, 1899.
DESCRIPTION
St Ceitho, Llangeitho, is a 3-celled church, of small size. It was (re)built in 1821, on the same site, and in the same location as its predecessor and was extended and restored in 1899.
The present church consists of a single-bayed chancel, a 3-bayed nave, a south porch and a single-bayed vestry south of the chancel. Construction is in local Llanddewi Brefi rubble, largely refaced in 1899; the west wall is rendered externally, from the mid 20th century, and the church is plastered within. All dressings are in yellow oolite and from 1899, including the chancel arch; the openings are neo-gothic comprising simple single and triple lancets. There is limited external buttressing, from 1899. The 1899 vestry fireplace is disused, its chimney gone. A simple, gabled single bellcote lies at the west end, from 1899. The roofs are slated gables; the vestry has a slated lean-to roof. Floors are suspended except in the porch.
The medieval church possessed a timber double rood-screen, described by Meyrick in 1810 as having 3 arches and panelling with cusped, ogee-headed arches of ‘laborious but elegant gothic workmanship’ (Crossley and Ridgway, 1946, 53), of a kind peculiar to Ceredigion.
The church was entirely rebuilt in 1821 (Lewis, 1833; 1819 according to Anon., 1878, 353) as a ‘neat edifice, consisting of nave and chancel’. Apparently nothing was retained from the earlier fabric (Crossley and Ridgway, 1946, 53). The church had a semicircular sacrarium at the east end (Anon., 1878, 353).
The church was restored between 1878 and 1888 (Anon., 1878, 353; Willis-Bund, 1888, 318), but the extent of this work is unknown. In 1899 the church comprised a single-celled nave/chancel, without structural division, with a small west porch entered through west and north doors; there was also a south door into the chancel/nave (NLW, SD/F/352). The church was lit by an east window, 2 windows in the north wall and 3 in the south wall, all 2-centred, single-light and with ‘Y’-traceried timber frames. There was a western gallery.
A second restoration, and enlargement, occurred in 1899 (ibid.) to the designs of the architect William Williams of Brecon. The west porch was demolished and the west door was blocked. The south door was blocked, a new one was inserted to the west and a south porch was built. A chancel, with a chancel arch, was added to church, constructed over 2 large family vaults, and the vestry was built. The western bellcote was (re)built. It is apparent that the walls were substantially rebuilt/refaced. The church was reroofed, refloored, reseated and replastered. A Porritt’s underground heating apparatus was installed.
There is an external earthwork platform around the north walls of the church. Floors are suspended over an underfloor void. There is an underground heating chamber.
The font is from 1899 (ibid.); there was no font in 1878 (Anon., 1878, 353).
The church was not listed in 1998. Not Listed 2021.
SITE HISTORY
There is some evidence for the pre-conquest religious use of the site:-
Celtic dedication.
St Ceitho, Llangeitho, was not a parish church during the medieval period (Rees, 1932), but a chapelry of the medieval Deanery of Ultra-Aeron. It appears to have been in the patronage of the Bishops of St Davids.
Llangeitho had become a parish by 1833 when the living, a discharged rectory rated in the king’s books at £6 and endowed with £200 royal bounty, was in the patronage of the bishops (Lewis, 1833).
In 1998 St Ceitho, Llangeitho, was a parish church. The living was a rectory, held with Blaenpennal, Gartheli and Betws Leucu (Benefice no. 697) in the Archdeaconry of Cardigan, Rural Deanery of Lampeter and Ultra-Aeron (St Davids, 1997-8).
SOURCES CONSULTED
Map Evidence
Blaeu, J., 1648, Map of Cardiganshire.
NLW, Parish of Llangeitho, Tithe Map, 1838
Rees, W., 1932, South Wales and the Border in the XIVth century.
Church in Wales Records
Clive-Powell, R., 1995, Quinquennial Report, Llangeitho,.
St Davids, 1997-8, Diocesan Year Book.
NLW, SD/F/352, Faculty – Restoration of church, 1899.
NLW, SD/F/353, Faculty – Memorial window, 1930.
Printed Accounts
Anon., 1878, ‘Lampeter Meeting’, Archaeol. Cambrensis Vol. IX, Fourth Series.
Anon., 1915, ‘Rood-beam at Llanina’, Transactions of the Cardiganshire Antiquarian Society Vol. II.
Crossley, F. H., and Ridgway, M. H., 1946, ‘Screens, Lofts and Stalls situated in Wales and Monmouthshire: Part 8’, Archaeol. Cambrensis, Vol. XCVIII.
Lewis, S., 1833, A Topographical Dictionary of Wales.
Salter, M., 1994, The Old Parish Churches of South West Wales.
Various, 1994, ‘The Church in Ceredigion in the Early Middle Ages’, in Davies, J. L., and Kirby, D. P. (eds.), Cardiganshire County History Vol. I.
Willis-Bund, J. W., 1888, ‘Church Restoration’, Archaeol. Cambrensis, Vol. V, Fifth Series.
Up dated: August 2021 – PKR.


