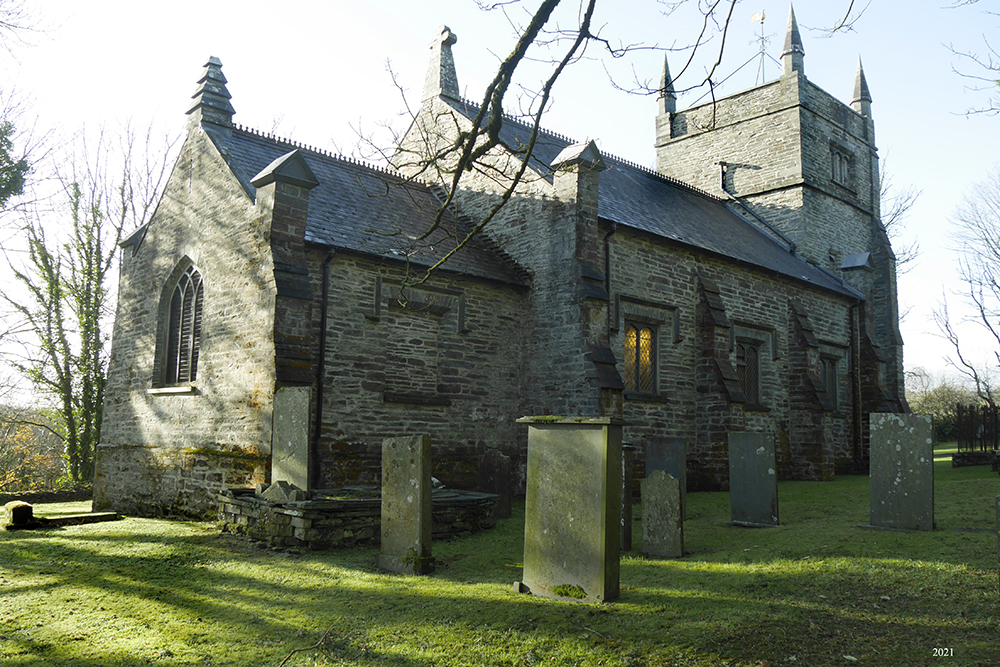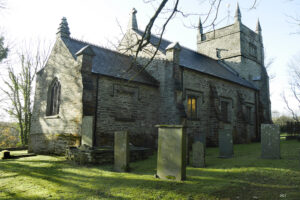
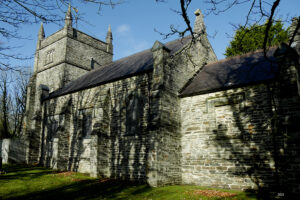
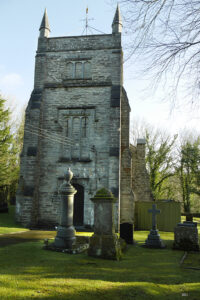
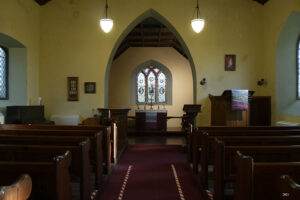
ST BRYNACH, LLANFYRNACH, PEMBROKESHIRE (PRESELI)
Dyfed PRN 17350
RB No. 3345
NGR SN 2200 3115
Not listed (1998)
Grade II listed.
First listed in 2003. Last amended in 2004.
Reason for listing: Included as a well-preserved early Victorian church of definite character, dating from before the archaeologically-correct period of the Gothic Revival.
SUMMARY
19th century church; 0% pre-19th century core fabric. On site of, and in same location as, medieval church (Dyfed PRN 5097).
A 3-cell church, small-medium sized. Consists of chancel, 2 bays; nave, 3 bays; west tower, 2 storeys; all 1842. Construction is in slate rubble. Neo-gothic. All internal walls are rendered/plastered. Slate gable roofs; the tower roof was not seen. West tower and gable ends are pinnacled, 1842. Openings are all from 1842 and include the west doorway and all windows; the tower openings, and the chancel side wall windows, are blocked. External buttressing, 1842.
Roofs and floors: 1842. Finishes, 19th century.
Condition – good.
Archaeological potential – good. Church entirely rebuilt in 1842, in same location as earlier church; no structural or physical evidence for earlier church; no external drain around church; floors possibly raised? underfloor void in 75% of church; no crypt/vault evident; no evidence of former components beyond church; memorials significantly close to 10% of church.
Structural value (pre 19th century) – poor. 0% pre-19th century core fabric.
Phasing:
All 1842.
DESCRIPTION
St Brynach, Llanfyrnach, is a 3-celled church, of small-medium size. It was (re)built in 1842 (RCAHM, 1925, 166), in the same location as its predecessor (Dyfed PRN 5097) but retaining none of the earlier fabric.
The present church consists of a 2-bayed chancel, a 3-bayed nave, and a 2-storey west tower. Construction is in medium-sized slate rubble, squared and coursed, with squared quoins; all is in early 19th century ‘Estate Chapel’ style, broadly neo-gothic. There is external pointing of the 19th century; the internal walls are rendered/plastered, from 1842?. The church is entered through the west tower. The west tower, and the gable ends, are pinnacled in slate rubble, 1842. All openings are from 1842 and include the west doors and the windows. The nave and chancel windows are single lights with simple 2-centred heads, without surrounds, and with timber/UPVC frames; the chancel side windows have been blocked (in the later 19th century?). Dressings are confined to the tower which exhibits an external squared dripmould at the top of the lower stage, and 2-light mullioned windows which were blocked (in the later 19th century?). The external walls are plain-buttressed throughout. The chancel and nave have slated gable roofs; the tower roof was not seen. The board floors obscure the bases of the door openings and the font base.
There is no structural or physical evidence for the earlier church. There is no external drain or cutting around any part of the church. The internal floor levels may have been raised, but are suspended with a void below. No vault or crypt is evident. There is no evidence for former components beyond the present church walls. A large memorial is significantly close to the chancel north wall.
The form of the earlier church can be at least partly surmised from the sources. The tithe map of 1838 (NLW, Llanfyrnach, 1838) appears to depict a building with a similar size and plan to the present church, with a chancel, a nave, and a western component that may represent a porch or a turret; the map may, however, be unreliable. The church was described as ‘of mean structure’ in c.1811 (Fenton, 1903, 264) and as ‘not remarkable for any architectural details of importance’ in 1833 (Lewis, 1833). Churchwardens’ accounts of the later 18th-early 19th centuries (Pembs. R. O., HPR/64/15) record the usual expenditure on maintenance, but with a little more detail. A ‘little steeple’ and bell is mentioned – a bellcote or bell turret?. More than one bell was present and it was proposed to replace them in 1791. The church was entered through a west door. There was a chancel arch; it was wainscoted in 1786. The floor was (re)flagged in 1786 for 5s, and the seats were open benches. The windows were shuttered. The sums spent on repointing suggest that the exterior was neither rendered nor whitewashed.
The font has an octagonal bowl, of 15th century date (Dyfed SMR). The octagonal stem and base are 19th century.
A ‘sepulchral slab’ (Dyfed PRN 1078) was observed lying beneath the altar in 1708 (RCAHM, 1925, 167). It is of unknown form or date, but bore a Latin inscription and may possibly represent an ECM. It may have been incorporated within the fabric of the 1842 church.
The church was not listed in 1998.
Grade II listed.
First listed in 2003. Last amended in 2004.
Reason for listing: Included as a well-preserved early Victorian church of definite character, dating from before the archaeologically-correct period of the Gothic Revival.
SITE HISTORY
There is some evidence for the pre-conquest religious use of the site –
Celtic dedication; possible former ECM (Dyfed PRN 1078).
St Brynach, Llanfyrnach, was a parish church during the post-conquest period, of the medieval Deanery of Cemais (Rees, 1932). It was granted to the Knight Hospitaller of Slebech Commandery by Robert FitzStephen, c.1160 (Rees, 1897, 204), as ‘Ecclesie Sancti Bernachi de Blaentav in Kemeys’; the grant was confirmed by William FitzMartin, Lord of Cemaes, c.1170 (Rees, op. cit., 212). In 1291 the church was assessed at £6 13s 4d for tenths to the king (Green, 1912, 244); in 1536 ‘Llanvernach super Tave’ had an annual value of £10, in tenths 20s (ibid.).
At the dissolution Slebech Commandery, and all its appurtenances including the patronage of Llanfyrnach rectory, fell to King Henry VIII. It remained in royal patronage. In 1786 the discharged rectory, of the Archdeaconry of Cardigan, had an annual value of £44 (£60), rated in the king’s books at £10 (ibid.). The situation was unchanged in 1833 (Lewis, 1833).
In 1998 St Brynach, Llanfyrnach, was a parish church. The living was a rectory, held with Llanglydwen (no Benefice No.), in the Archdeaconry of Carmarthen, Rural Deanery of St Clears (St Davids, 1997-8).
Stained Glass:
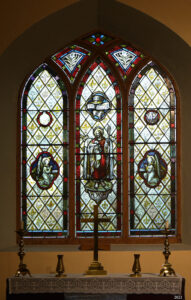
Chancel East wall.
SOURCES CONSULTED
Map Evidence
NLW, Parish of Llanfyrnach, Tithe Map, 1838.
Rees, W., 1932, South Wales and the Border in the XIVth century.
Church in Wales Records
Quinquennial Report, Llanfyrnach.
St Davids, 1997-8, Diocesan Year Book.
Parish Records, Pembrokeshire Record Office, Haverfordwest
HPR/64 – Llanfyrnach:-
HPR/64/6 – Churchwardens’ Accounts, 1914-25.
HPR/64/7 – Annual Easter Vestry Minutes, 1932-36.
HPR/64/8 – Annual Easter Vestry Minutes, 1933-65.
HPR/64/9 – Notes on church history and lost sepulchral slab, n.d.
HPR/64/15 – Vestry Minutes and Accounts, c.1771-1818.
Printed Accounts
Gordon Partnership, 1993, Redundant Religious Buildings in West Wales.
Crossley, F. H., and Ridgway, M. H., 1957, ‘Screens, Lofts and Stalls situated in Wales and Monmouthshire: Part 8’, Archaeol. Cambrensis, Vol. CVI.
Fenton, R., 1903, A Historical Tour through Pembrokeshire.
Green, F., 1912, ‘Pembrokeshire Parsons’, West Wales Historical Records Vol. II.
Lewis, S., 1833, A Topographical Dictionary of Wales.
RCAHM, 1925, Inventory: Pembrokeshire.
Rees, J. R., 1897, ‘Slebech Commandery and the Knights of St John: Part I’, Archaeol. Cambrensis, Vol. XIV, Fifth Series.
Rees, J. R., 1899, ‘Slebech Commandery and the Knights of St John: Part II’, Archaeol. Cambrensis, Vol. XVI, Fifth Series.
Salter, M., 1994, The Old Parish Churches of South West Wales.
Updated – March 2022 – PKR

