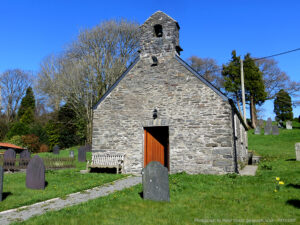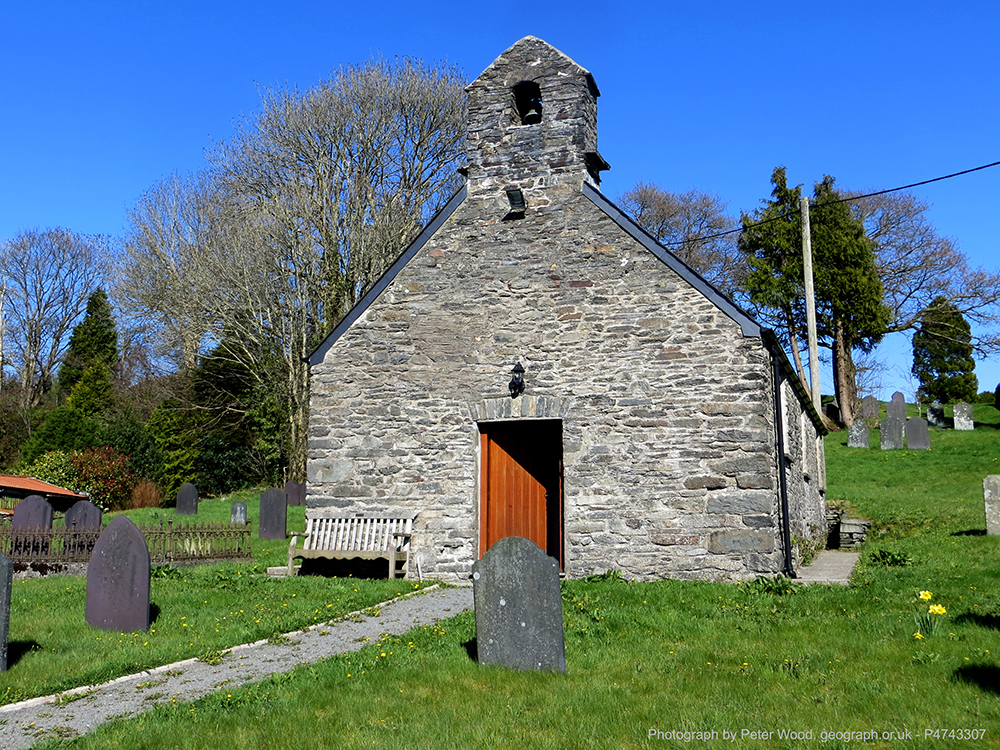
ST JOHN THE BAPTIST, YSBYTY YSTWYTH, CEREDIGION
Dyfed PRN 5489
RB No. 3105
NGR SN 7320 7151
Listed Building no. 9924
Grade II listed (1998)
First Listed in 1963. Last Amended in 2004.
Reason for Listing: Included as an altered but possibly medieval structure.
SUMMARY
19th century church; 0% pre-19th century core fabric?. On site of, and in same location as, medieval church. Replaced by present church, in different location, in later 19th century (Dyfed PRN 36239).
A single-cell church, small. Consists of chancel/nave, 2 bays; all early mid 19th century?. Construction is in local shale rubble, plastered within. Slate gable roof. All openings are from the early-mid 19th century, in domestic style and without dressings; western single bellcote, neo-gothic, early-mid 19th century; chimney, post-1872?.
Roofs and floors: early-mid 19th century. Finishes: mainly 20th century.
Condition – good. Now used as church hall.
Archaeological potential – good. Deep, wide external earth cutting around 50% of church, primary; no underfloor void; few external memorials significantly close to 50% of church.
Structural value (pre 19th century) – poor. 0% pre 19th century core fabric?.
Group value – high. Associated with later C19 landmark church with tower; upland hilltop location; large churchyard with good memorials.
Phasing:
All early-mid C19?.
DESCRIPTION
A church has been present at Ysbyty Ystwyth since the medieval period. The site of the original church is represented by the building, low down in the churchyard at SN 7320 7151, now used as a church hall. In 1872-6 a new church, similarly dedicated to St John the Baptist, (Dyfed PRN 36239), was constructed approx. 100m to the east in an extension of the churchyard, at SN 7326 7152, to the designs of the architect R. J. Withers (Anon., 1872, 362). This report concerns only the old church which is a single-celled building, of small size. It was rebuilt in the early-mid 19th century on the same site, and in the same location as its predecessor, retaining little from the earlier fabric.
It consists of a 2-bayed chancel/nave, without structural division. Construction is in local shale rubble. Pointing is largely 20th century; the interior is plastered. Openings are from the early-mid 19th century and in domestic style, without dressings; the windows are square with timber frames, but the east window has a 2-centred head. There is a simple, gabled single bellcote at the west end, early-mid 19th century; the fireplace and square chimney on the north wall may be post-1872. The roof is a slated gable.
In 1833 the church was described as a ‘small, ancient edifice, consisting only of a nave, divided by a screen to form a chancel’; this screen was apparently a medieval rood-screen ‘like that at Llanafan’ (Crossley and Ridgeway, 1946, 56). The roof was supported on ‘octagonal pillars, in one of which there is a cavity for the purpose of a font’ (Lewis, 1833).
This church appears to have substantially, if not entirely rebuilt soon afterwards, into its present form.
A deep, wide external earth cutting runs around the eastern half of the church, primary, where the church has been built into the hillslope. There is no underfloor void. Few external memorials lie significantly close to the west, north and south walls.
The 1872-6 church is a Grade II listed (Listed Building no. 9924).
First Listed in 1963. Last Amended in 2004.
SITE HISTORY
There is no firm evidence for the pre-conquest religious use of the site.
St John the Baptist, Ysbyty Ystwyth, was not a parish church during the medieval period (Rees, 1932), but an
upland chapelry of the medieval Deanery of Ultra-Aeron. It appears to have been a possession of Strata Florida Abbey, of which it was a hospice chapel (Lewis, 1833), although alternative ownership by the Knights Hospitaller has been claimed (Anon., 1860, 247; Roberts, 1848, 126).
Ysbyty Ystwyth had become a parish by 1833 when the living, a perpetual curacy with that of Ystrad Meurig annexed, was endowed with £800 royal bounty and in the patronage of the Earl of Lisburne (ibid.).
In 1998 St John the Baptist, Ysbyty Ystwyth, was a parish church. The living was a vicarage held with Llanfihangel-y-Creuddyn, Llanwnnws and Llanafan-y-Trawscoed (Benefice no. 827) in the Archdeaconry of Cardigan, Rural Deanery of Llanbadarn Fawr (St Davids, 1997-8).
SOURCES CONSULTED
Map Evidence
Blaeu, J., 1648, Map of Cardiganshire.
NLW, Ordnance Survey 1:2500, Second Edition, Sheet XVI.3.
NLW, Parish of Ysbyty Ystwyth, Tithe Map, 1848.
Rees, W., 1932, South Wales and the Border in the XIVth century.
Church in Wales Records
Hook Mason, 1996, Quinquennial Report, Ysbyty Ystwyth.
St Davids, 1997-8, Diocesan Year Book.
Printed Accounts
Anon., 1860, ‘Notes and Queries’, Archaeol. Cambrensis Vol. VI, Third Series.
Anon., 1872, ‘Miscellaneous Notices’, Archaeol. Cambrensis Vol. III, Fourth Series.
Anon., 1915, ‘Carved Work in Cardiganshire Churches’, Transactions of the Cardiganshire Antiquarian Society Vol. II.
Lewis, S., 1833, A Topographical Dictionary of Wales.
Salter, M., 1994, The Old Parish Churches of South West Wales.
Roberts, G., 1848, ‘Strata Florida Abbey’, Archaeol. Cambrensis Vol. III, First Series.
Various, 1994, ‘The Church in Ceredigion in the Early Middle Ages’, in Davies, J. L., and Kirby, D. P. (eds.), Cardiganshire County History Vol. I.
Up dated: April 2022 – PKR.


